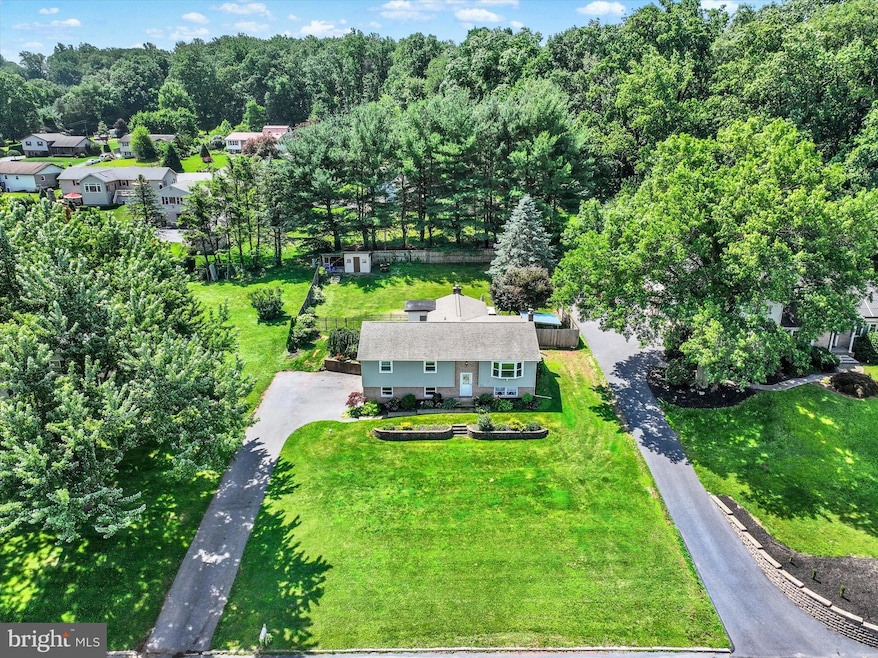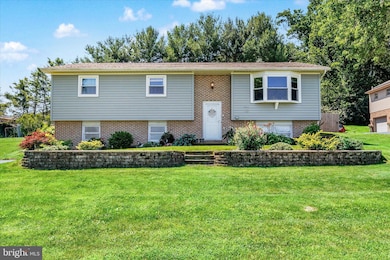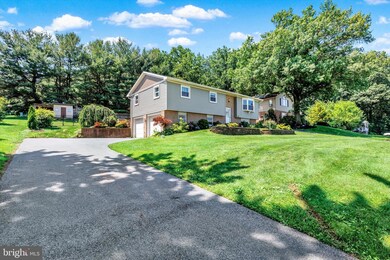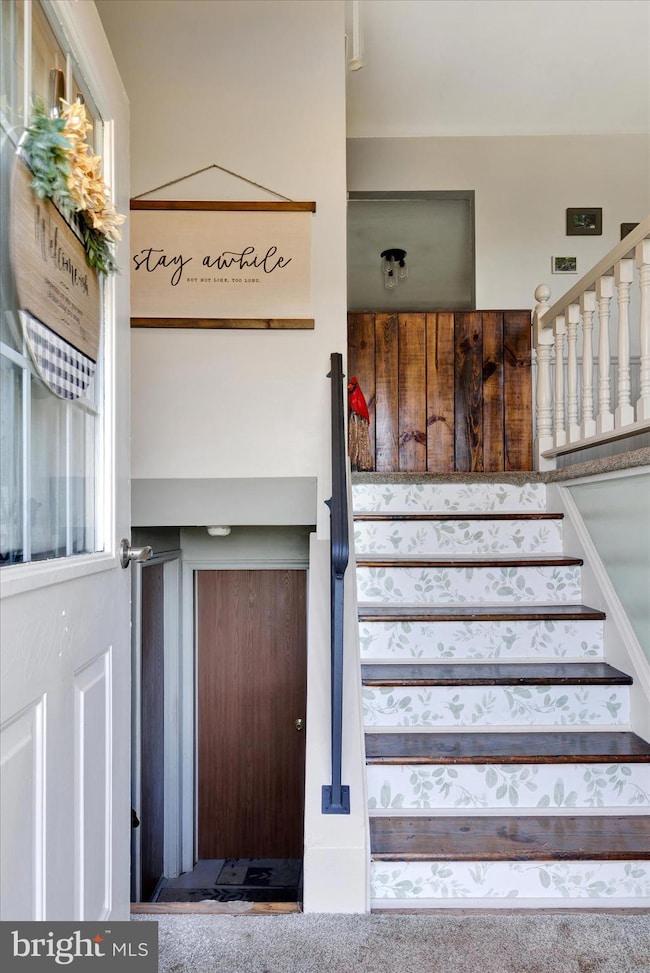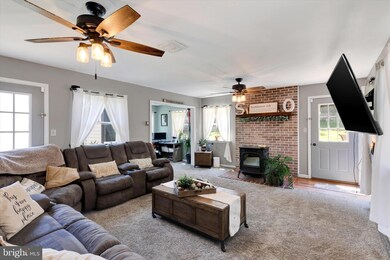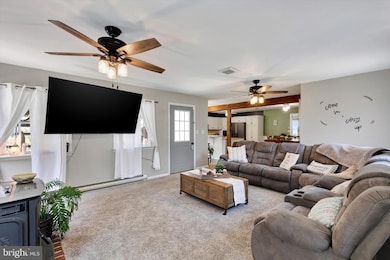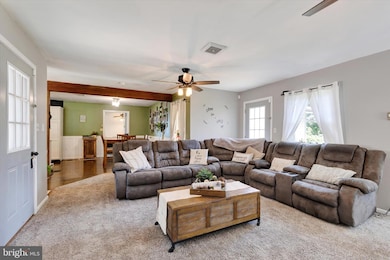
151 Valley View Dr Ephrata, PA 17522
Estimated payment $2,487/month
Highlights
- Deck
- 2 Car Attached Garage
- Laundry Room
- No HOA
- Living Room
- Shed
About This Home
You must see this great bi-level home located in the beautiful Lancaster countryside of Ephrata Township with amazing far off views! This clean, well-maintained home is perfectly situated on almost a half acre of land, with great curb appeal in the front, and a large fenced yard in the back, complete with an outdoor area and fire pit. Inside, the spacious main floor boasts an open concept eat-in kitchen, a large dining room, a huge family room complete with a pellet stove for those cozy winter nights, and a bonus area perfect for an office. Down the hall there are 3 large bedrooms with a full bath ensuite to the main bedroom. Downstairs the finished lower level includes a second large living area/family room with exposed beam ceiling and a pellet stove, as well as a half bath, and convenient laundry. This level also has access to the attached 2-car garage. Other notable features of this great home include: a newer well pump (2016), newer roof (2019), newer siding (2020), outdoor bar area (2023), new flooring and paint in basement (2024), recently cleaned chimneys (2024), 200 amp electric, and a one-year Cinch Home Warranty that is included for the buyer for one year! So call today to set up your showing!
Listing Agent
BHHS Homesale Realty- Reading Berks License #AB067626 Listed on: 06/26/2025

Home Details
Home Type
- Single Family
Est. Annual Taxes
- $4,252
Year Built
- Built in 1982
Lot Details
- 0.45 Acre Lot
Parking
- 2 Car Attached Garage
- Side Facing Garage
- Driveway
- Off-Street Parking
Home Design
- Brick Exterior Construction
- Block Foundation
- Architectural Shingle Roof
- Vinyl Siding
Interior Spaces
- Property has 2 Levels
- Family Room
- Living Room
- Dining Room
- Finished Basement
Bedrooms and Bathrooms
- 3 Main Level Bedrooms
Laundry
- Laundry Room
- Laundry on lower level
Outdoor Features
- Deck
- Shed
Utilities
- Forced Air Heating and Cooling System
- Back Up Electric Heat Pump System
- 200+ Amp Service
- Well
- Electric Water Heater
- On Site Septic
Community Details
- No Home Owners Association
Listing and Financial Details
- Assessor Parcel Number 270-22791-0-0000
Map
Home Values in the Area
Average Home Value in this Area
Tax History
| Year | Tax Paid | Tax Assessment Tax Assessment Total Assessment is a certain percentage of the fair market value that is determined by local assessors to be the total taxable value of land and additions on the property. | Land | Improvement |
|---|---|---|---|---|
| 2024 | $4,234 | $184,100 | $51,500 | $132,600 |
| 2023 | $4,126 | $184,100 | $51,500 | $132,600 |
| 2022 | $4,032 | $184,100 | $51,500 | $132,600 |
| 2021 | $3,927 | $184,100 | $51,500 | $132,600 |
| 2020 | $3,927 | $184,100 | $51,500 | $132,600 |
| 2019 | $3,872 | $184,100 | $51,500 | $132,600 |
| 2018 | $2,993 | $184,100 | $51,500 | $132,600 |
| 2017 | $3,856 | $150,300 | $35,200 | $115,100 |
| 2016 | $3,841 | $150,300 | $35,200 | $115,100 |
| 2015 | $767 | $150,300 | $35,200 | $115,100 |
| 2014 | $2,819 | $150,300 | $35,200 | $115,100 |
Property History
| Date | Event | Price | Change | Sq Ft Price |
|---|---|---|---|---|
| 07/14/2025 07/14/25 | Price Changed | $385,000 | +1.3% | $163 / Sq Ft |
| 07/11/2025 07/11/25 | Pending | -- | -- | -- |
| 06/26/2025 06/26/25 | For Sale | $379,900 | +8.5% | $161 / Sq Ft |
| 03/06/2023 03/06/23 | Sold | $350,000 | -1.4% | $205 / Sq Ft |
| 01/31/2023 01/31/23 | Pending | -- | -- | -- |
| 01/31/2023 01/31/23 | Price Changed | $355,000 | +7.6% | $208 / Sq Ft |
| 01/28/2023 01/28/23 | For Sale | $329,900 | -- | $193 / Sq Ft |
Purchase History
| Date | Type | Sale Price | Title Company |
|---|---|---|---|
| Deed | $350,000 | -- | |
| Interfamily Deed Transfer | -- | Bankers Setmnt Svcs Cap Regi | |
| Deed | $195,000 | Attorney | |
| Interfamily Deed Transfer | -- | None Available | |
| Deed | $190,000 | None Available | |
| Interfamily Deed Transfer | -- | None Available |
Mortgage History
| Date | Status | Loan Amount | Loan Type |
|---|---|---|---|
| Open | $343,660 | FHA | |
| Previous Owner | $50,000 | Credit Line Revolving | |
| Previous Owner | $163,000 | New Conventional | |
| Previous Owner | $185,000 | Construction | |
| Previous Owner | $175,000 | Construction | |
| Previous Owner | $40,000 | Credit Line Revolving | |
| Previous Owner | $102,019 | Purchase Money Mortgage | |
| Previous Owner | $29,130 | Unknown | |
| Previous Owner | $100,000 | Credit Line Revolving |
Similar Homes in Ephrata, PA
Source: Bright MLS
MLS Number: PALA2071702
APN: 270-22791-0-0000
- 68 E Mohler Church Rd
- 40 Wabash Rd
- 891 N Maple St
- 13 Green Lawn Dr
- 7 Rein Dr
- 4 Surrey Dr
- 224 Linda Terrace
- 216 Linda Terrace
- 65 S Reamstown Rd
- 0 Wabash Rd
- 152 E Church St
- 24 Autumn Blaze Way
- 456 Lincoln Ave
- 39 E Church St
- 572 Cloverbrook Dr
- 475 Wabash Rd Unit 16
- 479 Church Ave
- 18 Marlin Dr
- 331 Spring Garden St
- 88 Ridge Ave
