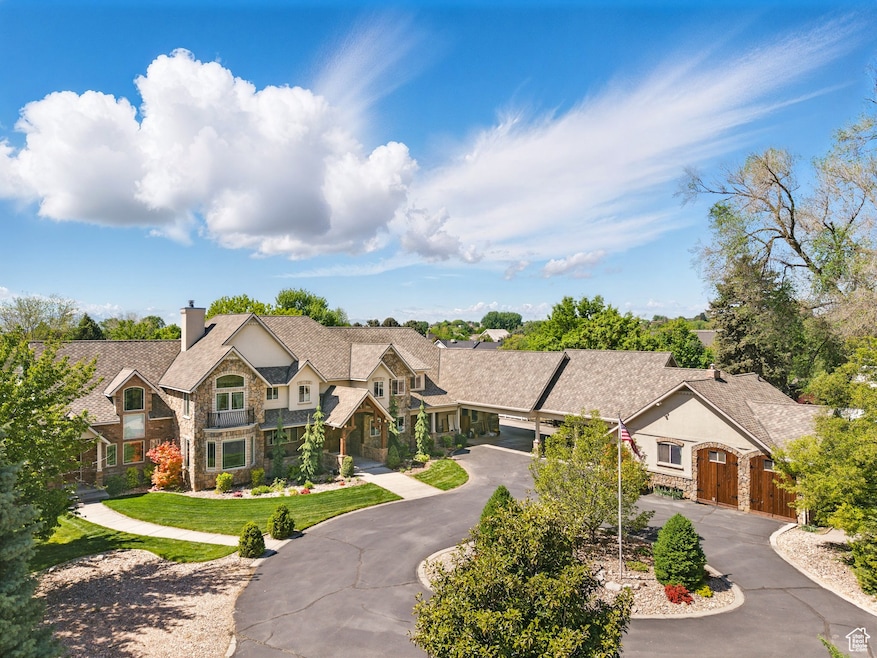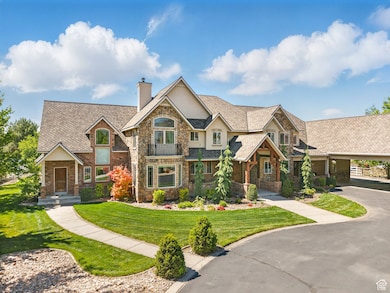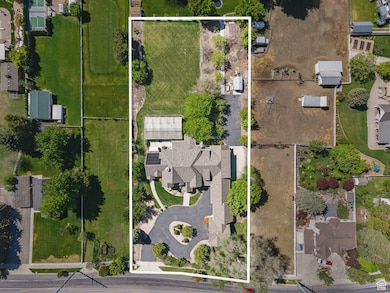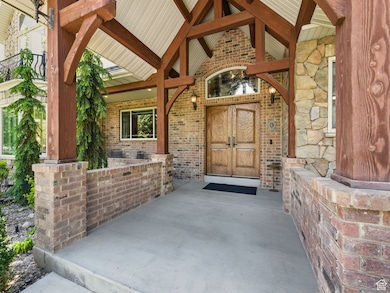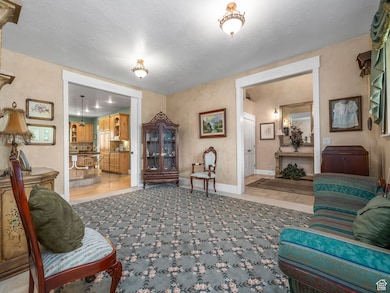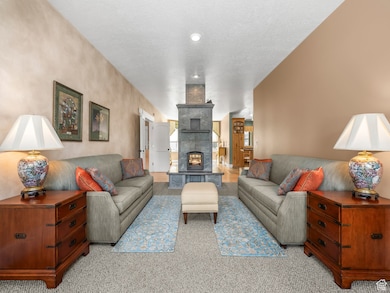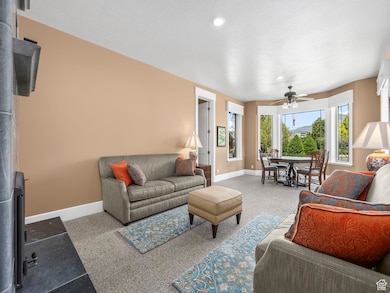
151 W 3700 N Provo, UT 84604
Riverside NeighborhoodEstimated payment $12,992/month
Highlights
- Horse Property
- Heated Indoor Pool
- 1.38 Acre Lot
- Timpview High School Rated A-
- Solar Power System
- 4-minute walk to Timp Kiwanis Bounous Park
About This Home
Once in a lifetime opportunity to own a beautiful home on 1.38 acres of flat property with animal rights in the heart of Provo! Home boasts huge living spaces, 7 bedrooms, 7 bathrooms, pool, greenhouse, separate mother in law home, heated 4 car garage, 3 car covered carport, loads of extra parking, fully fenced with automatic gate, unfinished space over the garage (plumbed for a kitchen and bathroom, framed for windows, and with separate entrance from the garage), large office can be made into 2 spaces for privacy, generator that automatically turns on in the event of a power outage, amazing butlers pantry with sink and room for an extra fridge and freezer, numerous exterior entrances, multiple varieties of fruit trees, and so much storage space (the whole space above the carport is storage)! Home is only minutes away from BYU, all amenities, the mouth of Provo Canyon, and only 15 minutes away from Sundance Ski Resort. No description of this home will ever do it justice! Land also has the potential to be divided into 3 separate parcels. Call or text agent for more details.
Home Details
Home Type
- Single Family
Est. Annual Taxes
- $10,100
Year Built
- Built in 1999
Lot Details
- 1.38 Acre Lot
- Property is Fully Fenced
- Landscaped
- Fruit Trees
- Mature Trees
- Pine Trees
- Vegetable Garden
- Property is zoned Single-Family, Agricultural
Parking
- 4 Car Attached Garage
- 12 Open Parking Spaces
- 3 Carport Spaces
Home Design
- Brick Exterior Construction
- Asphalt
- Stucco
Interior Spaces
- 7,444 Sq Ft Home
- 2-Story Property
- Wet Bar
- Central Vacuum
- Ceiling Fan
- Skylights
- 2 Fireplaces
- Gas Log Fireplace
- Double Pane Windows
- Shades
- Green House Windows
- Stained Glass
- Entrance Foyer
- Great Room
- Den
- Mountain Views
- Gas Dryer Hookup
Kitchen
- <<doubleOvenToken>>
- <<builtInRangeToken>>
- Range Hood
- <<microwave>>
- Freezer
- Granite Countertops
- Trash Compactor
- Disposal
Flooring
- Wood
- Carpet
- Tile
Bedrooms and Bathrooms
- 7 Bedrooms | 1 Main Level Bedroom
- Walk-In Closet
- In-Law or Guest Suite
- <<bathWSpaHydroMassageTubToken>>
- Bathtub With Separate Shower Stall
Home Security
- Alarm System
- Smart Thermostat
Eco-Friendly Details
- Solar Power System
- Solar owned by seller
- Heating system powered by active solar
- Cooling system powered by active solar
- Sprinkler System
Pool
- Heated Indoor Pool
- Heated In Ground Pool
- Spa
Outdoor Features
- Horse Property
- Open Patio
- Basketball Hoop
- Storage Shed
- Play Equipment
- Porch
Additional Homes
- Accessory Dwelling Unit (ADU)
Schools
- Canyon Crest Elementary School
- Centennial Middle School
- Timpview High School
Utilities
- Central Heating and Cooling System
- Geothermal Heating and Cooling
- Natural Gas Connected
Community Details
- No Home Owners Association
Listing and Financial Details
- Exclusions: Dryer, Washer
- Assessor Parcel Number 18-066-0174
Map
Home Values in the Area
Average Home Value in this Area
Tax History
| Year | Tax Paid | Tax Assessment Tax Assessment Total Assessment is a certain percentage of the fair market value that is determined by local assessors to be the total taxable value of land and additions on the property. | Land | Improvement |
|---|---|---|---|---|
| 2024 | $8,524 | $839,080 | $0 | $0 |
| 2023 | $8,172 | $792,990 | $0 | $0 |
| 2022 | $7,389 | $723,030 | $0 | $0 |
| 2021 | $6,185 | $1,055,500 | $336,700 | $718,800 |
| 2020 | $6,159 | $985,300 | $280,600 | $704,700 |
| 2019 | $5,922 | $985,300 | $280,600 | $704,700 |
| 2018 | $5,601 | $945,200 | $240,500 | $704,700 |
| 2017 | $5,343 | $495,385 | $0 | $0 |
| 2016 | $5,448 | $470,855 | $0 | $0 |
| 2015 | $5,334 | $465,960 | $0 | $0 |
| 2014 | $4,536 | $412,995 | $0 | $0 |
Property History
| Date | Event | Price | Change | Sq Ft Price |
|---|---|---|---|---|
| 07/01/2025 07/01/25 | Price Changed | $2,200,000 | -4.3% | $296 / Sq Ft |
| 05/15/2025 05/15/25 | For Sale | $2,300,000 | -- | $309 / Sq Ft |
| 03/08/2025 03/08/25 | Off Market | -- | -- | -- |
Purchase History
| Date | Type | Sale Price | Title Company |
|---|---|---|---|
| Warranty Deed | -- | None Available | |
| Warranty Deed | -- | First American Title | |
| Warranty Deed | -- | Title West | |
| Warranty Deed | -- | None Available | |
| Interfamily Deed Transfer | -- | Title West Spanish Fork O | |
| Interfamily Deed Transfer | -- | Title West Title Company | |
| Interfamily Deed Transfer | -- | Title West Title Co | |
| Interfamily Deed Transfer | -- | Title West Title Co | |
| Quit Claim Deed | -- | -- |
Mortgage History
| Date | Status | Loan Amount | Loan Type |
|---|---|---|---|
| Open | $340,000 | Credit Line Revolving | |
| Closed | $340,000 | Credit Line Revolving | |
| Previous Owner | $163,061 | New Conventional | |
| Previous Owner | $339,600 | New Conventional | |
| Previous Owner | $340,000 | Credit Line Revolving | |
| Previous Owner | $475,000 | New Conventional | |
| Previous Owner | $180,000 | No Value Available | |
| Previous Owner | $200,000 | No Value Available | |
| Previous Owner | $101,250 | No Value Available |
Similar Homes in the area
Source: UtahRealEstate.com
MLS Number: 2069145
APN: 18-066-0174
- 3444 N 180 E
- 3263 N Shadowbrook Cir
- 3240 Shadowbrook Dr
- 355 W 4020 N
- 3175 N 140 W
- 4055 N Cove Dr
- 455 W 4150 St N
- 3057 N 100 W
- 407 E 3900 Rd N
- 407 E 3900 Rd N Unit 1
- 3013 N 100 W
- 4246 N Stonecrossing
- 2939 Marrcrest W
- 4161 N Canyon Rd Unit 2
- 2888 Marrcrest W
- 715 S 900 E
- 2823 N Marrcrest E
- 1612 N 320 E Unit RES
- 1624 N 320 E Unit 6
- 1648 N 320 E Unit 4
- 3627 N 400 W Unit 1
- 845 S 750 E
- 730 E 950 S
- 77 W 4800 N
- 2300 N University Pkwy
- 2244 N Canyon Rd Unit 212
- 1460 S State St
- 754 W 2100 N
- 423 E 2100 N Unit 423 East
- 853 W 2100 N Unit 853 west 2100 North PROVO
- 2124 N 1060 W Unit 1
- 1918 N Canyon Rd
- 1851 S Columbia Ln
- 1757 Village Ln
- 625 S Orem Blvd
- 1790 N 550 W Unit North Unit
- 813 S 75 E
- 813 S 75 E
- 492 N 1120 E
- 449 W 1720 N
