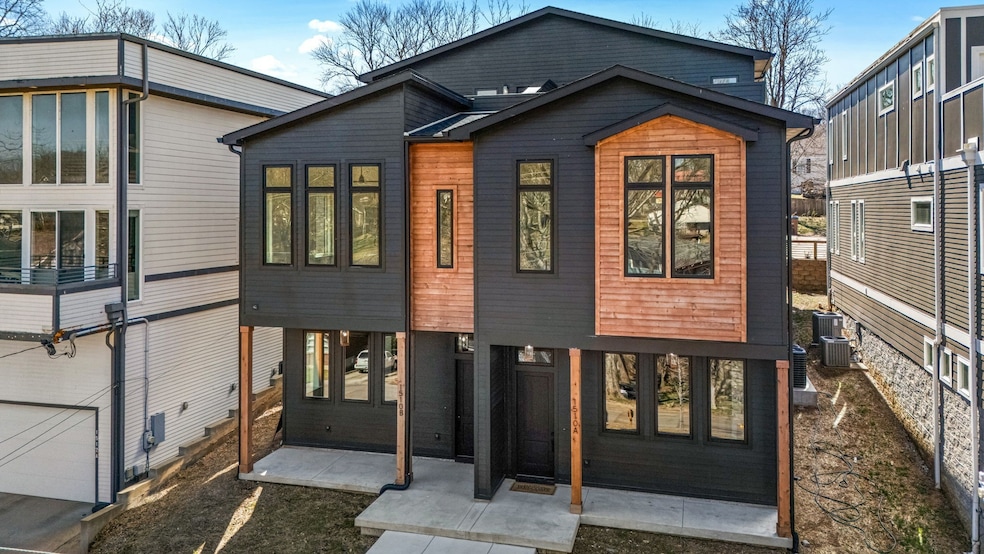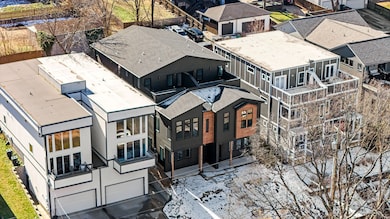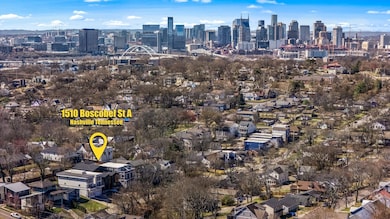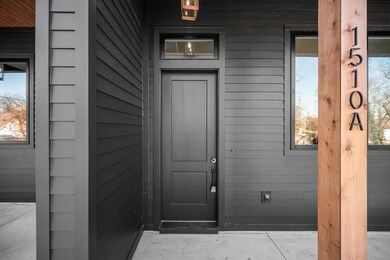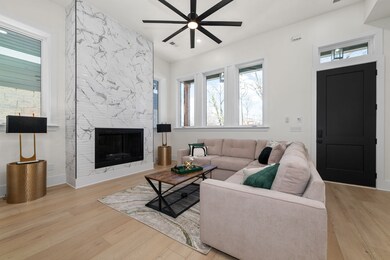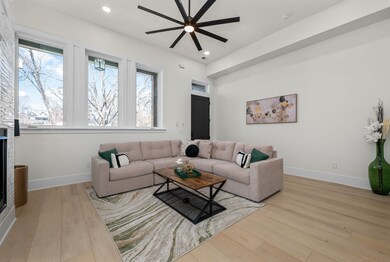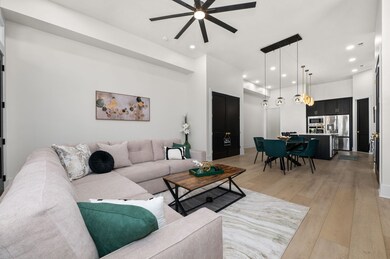
1510 Boscobel St Nashville, TN 37206
Shelby Hills NeighborhoodEstimated payment $7,146/month
Highlights
- Deck
- Traditional Architecture
- 2 Car Attached Garage
- Living Room with Fireplace
- Double Oven
- 3-minute walk to Shelby Walk Park
About This Home
Seller offering $20,000 towards buyer’s mortgage interest rate buy down or closing cost!!! Ask for details. Experience luxury living in this exquisite 4-bedroom, 4.5-bath attached townhome. Each bedroom boasts a private en suite, with the primary suite featuring 11-foot ceilings, dual custom closets, multi-faucet shower heads, backlit mirrors, and a sliding barn door. The open floor plan with 12-foot ceilings includes a chef’s kitchen with custom cabinetry, dual ovens, a large island, pot filler, and a walk-in pantry. Relax on the large covered front porch, two decks—one with a fireplace and fan—and enjoy smart locks throughout. luxury vinyl plank, Hardwood stair treads, tile flooring throughout. home. Rear alley 2-car garage prepped for EV charging.
Property Details
Home Type
- Multi-Family
Est. Annual Taxes
- $2,650
Year Built
- Built in 2024
Lot Details
- 6,534 Sq Ft Lot
- Lot Dimensions are 50 x 120
HOA Fees
- $21 Monthly HOA Fees
Parking
- 2 Car Attached Garage
Home Design
- Traditional Architecture
- Property Attached
- Shingle Roof
Interior Spaces
- 2,794 Sq Ft Home
- Property has 3 Levels
- Ceiling Fan
- Gas Fireplace
- Living Room with Fireplace
- 2 Fireplaces
- Combination Dining and Living Room
- Interior Storage Closet
- Crawl Space
Kitchen
- Double Oven
- Microwave
- Dishwasher
- ENERGY STAR Qualified Appliances
- Disposal
Flooring
- Tile
- Vinyl
Bedrooms and Bathrooms
- 4 Bedrooms
- Walk-In Closet
Home Security
- Smart Locks
- Fire and Smoke Detector
Schools
- Warner Elementary Enhanced Option
- Stratford Stem Magnet School Lower Campus Middle School
- Stratford Stem Magnet School Upper Campus High School
Utilities
- Cooling Available
- Central Heating
- High Speed Internet
Additional Features
- ENERGY STAR Qualified Equipment for Heating
- Deck
Community Details
- $250 One-Time Secondary Association Fee
- 1510 Boscobel Street Homes Subdivision
Listing and Financial Details
- Assessor Parcel Number 08313047900
Map
Home Values in the Area
Average Home Value in this Area
Tax History
| Year | Tax Paid | Tax Assessment Tax Assessment Total Assessment is a certain percentage of the fair market value that is determined by local assessors to be the total taxable value of land and additions on the property. | Land | Improvement |
|---|---|---|---|---|
| 2024 | $2,034 | $62,500 | $62,500 | $0 |
| 2023 | $2,650 | $81,425 | $62,500 | $18,925 |
| 2022 | $2,650 | $81,425 | $62,500 | $18,925 |
| 2021 | $2,677 | $81,425 | $62,500 | $18,925 |
| 2020 | $2,124 | $50,325 | $45,000 | $5,325 |
| 2019 | $1,588 | $50,325 | $45,000 | $5,325 |
| 2018 | $1,588 | $50,325 | $45,000 | $5,325 |
| 2017 | $1,588 | $50,325 | $45,000 | $5,325 |
| 2016 | $1,263 | $27,975 | $21,250 | $6,725 |
| 2015 | $1,263 | $27,975 | $21,250 | $6,725 |
| 2014 | $1,263 | $27,975 | $21,250 | $6,725 |
Property History
| Date | Event | Price | Change | Sq Ft Price |
|---|---|---|---|---|
| 03/26/2025 03/26/25 | For Sale | $1,250,000 | 0.0% | $447 / Sq Ft |
| 03/26/2025 03/26/25 | For Sale | $1,250,000 | -- | $468 / Sq Ft |
Purchase History
| Date | Type | Sale Price | Title Company |
|---|---|---|---|
| Warranty Deed | $315,000 | Regal Title | |
| Warranty Deed | $54,300 | Nations Title Agency Of Tn I | |
| Warranty Deed | $65,000 | -- | |
| Warranty Deed | $35,000 | -- |
Mortgage History
| Date | Status | Loan Amount | Loan Type |
|---|---|---|---|
| Open | $960,000 | New Conventional | |
| Closed | $960,000 | New Conventional | |
| Closed | $73,000 | Construction | |
| Closed | $685,430 | New Conventional | |
| Closed | $274,852 | New Conventional | |
| Closed | $315,000 | New Conventional | |
| Previous Owner | $53,461 | FHA | |
| Previous Owner | $66,975 | Unknown |
Similar Homes in Nashville, TN
Source: Realtracs
MLS Number: 2809136
APN: 083-13-0-479
- 1418 Boscobel St
- 1509 Lillian St
- 1411 Boscobel St
- 1617 Shelby Ave
- 1612 Fatherland St
- 305 S 14th St
- 513 S 14th St
- 1310 Lillian St
- 1310 Fatherland St
- 1423 Fulton St
- 1414 Holly St
- 1404 Sevier Ct
- 702 Village Ct
- 1812 Boscobel St
- 1811 Shelby Ave
- 618 S 14th St
- 1613 Holly St
- 1700 Electric Ave
- 1702 Electric Ave
- 1815 Lillian St
- 1406 Lillian St
- 1803B Sevier St
- 1015 Fatherland St Unit 206
- 206 S 10th St
- 1209 Forest Ave
- 912 Boscobel St Unit A
- 1406 Ordway Place
- 806 Shelby Ave Unit D
- 926 Woodland St Unit 106
- 818 Fatherland St Unit 5
- 700 Dew St
- 776 Lenore St
- 1413 Stratton Ave Unit 3
- 30 McFerrin Ave
- 628 Shelby Ave Unit B
- 624 Shelby Ave Unit B
- 624 Shelby Ave Unit A
- 915 Ramsey St Unit ID1045338P
- 917 Ramsey St Unit ID1045336P
- 925 Ramsey St Unit ID1045334P
