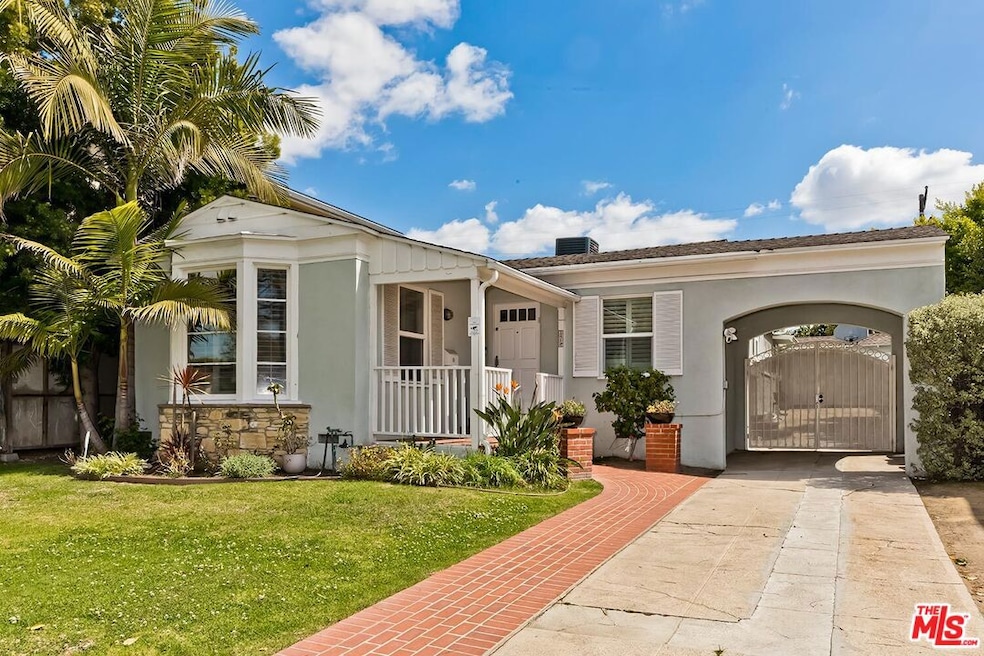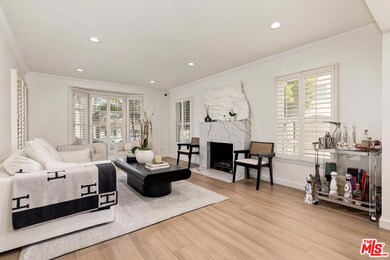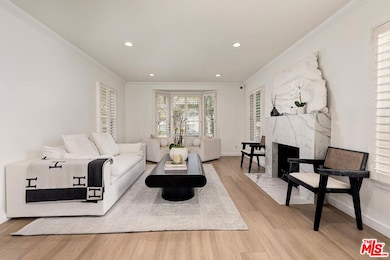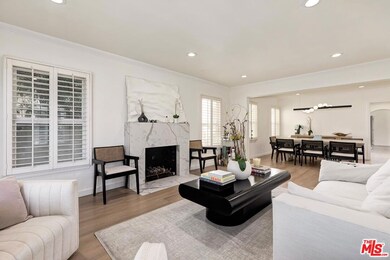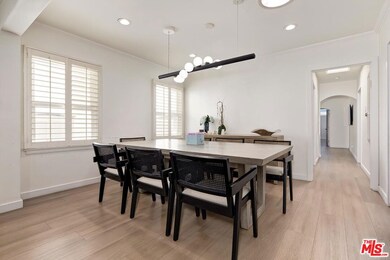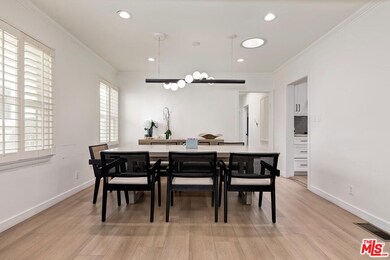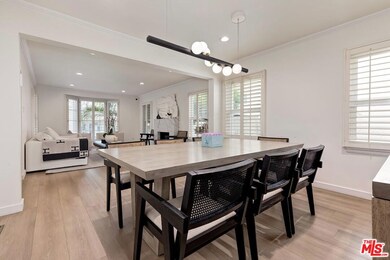
1510 Edris Dr Los Angeles, CA 90035
Beverlywood NeighborhoodEstimated payment $18,701/month
Highlights
- Detached Guest House
- Living Room with Fireplace
- Engineered Wood Flooring
- Canfield Avenue Elementary Rated A-
- Traditional Architecture
- No HOA
About This Home
Light-filled home on desirable cul-de-sac in prime Beverlywood Vicinity with updates throughout! This 3 Bedroom, 3 Full Bathroom Main House has a charming detached Guest House for an additional 329 SF of Bedroom, Bathroom and storage space! Home boats spacious Living Room with beautiful Bay Window and decorative fireplace with new exterior finish. Kitchen boasts updated cabinets, double oven, triple bowl sink and convenient Breakfast Nook with extra storage! Main living spaces also include Dining Room and large open Den space, perfect for playroom or informal living. The Primary Suite boasts private access to rear yard, walk-in-closet, vaulted ceiling and a double vanity in the attached Bathroom. Secondary bedrooms are bright and spacious with extensive closet space. Grassy rear yard features a brick laid patio, great for entertaining! Home has experienced recent upgrades, such as new floors, upgraded exterior paneling of fireplace, new seating in Breakfast Nook, and upgraded HVAC system, including new duct work and water heater as well. Conveniently located off of Pico Blvd and South Beverly Drive and their shops, cafes and restaurants, don't miss this home!
Home Details
Home Type
- Single Family
Est. Annual Taxes
- $36,545
Year Built
- Built in 1937
Lot Details
- 6,750 Sq Ft Lot
- Lot Dimensions are 50x135
- Property is zoned LAR1
Home Design
- Traditional Architecture
Interior Spaces
- 2,372 Sq Ft Home
- 1-Story Property
- Decorative Fireplace
- Living Room with Fireplace
- Dining Room
- Den
Kitchen
- Breakfast Area or Nook
- Oven or Range
- Microwave
- Dishwasher
- Disposal
Flooring
- Engineered Wood
- Tile
Bedrooms and Bathrooms
- 4 Bedrooms
- Walk-In Closet
- 4 Full Bathrooms
Laundry
- Laundry closet
- Dryer
- Washer
Parking
- 2 Parking Spaces
- Driveway
Additional Features
- Detached Guest House
- Central Heating and Cooling System
Community Details
- No Home Owners Association
Listing and Financial Details
- Assessor Parcel Number 4306-013-018
Map
Home Values in the Area
Average Home Value in this Area
Tax History
| Year | Tax Paid | Tax Assessment Tax Assessment Total Assessment is a certain percentage of the fair market value that is determined by local assessors to be the total taxable value of land and additions on the property. | Land | Improvement |
|---|---|---|---|---|
| 2024 | $36,545 | $3,017,160 | $2,392,920 | $624,240 |
| 2023 | $35,830 | $2,958,000 | $2,346,000 | $612,000 |
| 2022 | $23,994 | $2,035,592 | $1,517,104 | $518,488 |
| 2021 | $23,704 | $1,995,679 | $1,487,357 | $508,322 |
| 2020 | $23,952 | $1,975,216 | $1,472,106 | $503,110 |
| 2019 | $22,956 | $1,936,488 | $1,443,242 | $493,246 |
| 2018 | $21,304 | $1,768,680 | $1,414,944 | $353,736 |
| 2016 | $5,538 | $454,037 | $363,236 | $90,801 |
| 2015 | $5,457 | $447,218 | $357,780 | $89,438 |
| 2014 | $5,482 | $438,459 | $350,772 | $87,687 |
Property History
| Date | Event | Price | Change | Sq Ft Price |
|---|---|---|---|---|
| 06/27/2025 06/27/25 | Pending | -- | -- | -- |
| 05/16/2025 05/16/25 | Price Changed | $2,950,000 | -4.8% | $1,244 / Sq Ft |
| 04/28/2025 04/28/25 | For Sale | $3,100,000 | +6.9% | $1,307 / Sq Ft |
| 06/22/2022 06/22/22 | Sold | $2,900,000 | +7.4% | $1,500 / Sq Ft |
| 03/21/2022 03/21/22 | Pending | -- | -- | -- |
| 03/02/2022 03/02/22 | For Sale | $2,700,000 | +58.8% | $1,397 / Sq Ft |
| 06/01/2016 06/01/16 | Sold | $1,700,000 | +0.1% | $773 / Sq Ft |
| 03/15/2016 03/15/16 | Pending | -- | -- | -- |
| 03/03/2016 03/03/16 | For Sale | $1,699,000 | -- | $773 / Sq Ft |
Purchase History
| Date | Type | Sale Price | Title Company |
|---|---|---|---|
| Interfamily Deed Transfer | -- | None Available | |
| Grant Deed | $1,700,000 | Lawyers Title | |
| Interfamily Deed Transfer | -- | Lawyers Title | |
| Interfamily Deed Transfer | -- | Gateway Title Company | |
| Grant Deed | $320,000 | Equity Title |
Mortgage History
| Date | Status | Loan Amount | Loan Type |
|---|---|---|---|
| Open | $1,275,000 | New Conventional | |
| Previous Owner | $400,000 | New Conventional | |
| Previous Owner | $403,000 | New Conventional | |
| Previous Owner | $405,000 | New Conventional | |
| Previous Owner | $410,000 | New Conventional | |
| Previous Owner | $412,000 | New Conventional | |
| Previous Owner | $417,000 | New Conventional | |
| Previous Owner | $240,000 | Unknown | |
| Previous Owner | $240,000 | Unknown | |
| Previous Owner | $240,000 | Unknown | |
| Previous Owner | $227,150 | No Value Available | |
| Previous Owner | $214,000 | Unknown | |
| Previous Owner | $214,600 | Unknown | |
| Previous Owner | $225,000 | No Value Available |
Similar Homes in the area
Source: The MLS
MLS Number: 25529151
APN: 4306-013-018
- 1515 S Beverly Dr Unit 201
- 1515 S Beverly Dr Unit 209
- 1454 Reeves St Unit 2
- 1450 S Beverly Dr Unit 105
- 9323 Alcott St Unit 101
- 1541 Cardiff Ave
- 1229 Smithwood Dr
- 1135 S Rexford Dr Unit 105
- 1115 S Elm Dr Unit 417
- 1115 S Elm Dr Unit 509
- 1115 S Elm Dr Unit 209
- 1318 Roxbury Dr Unit 215
- 1318 Roxbury Dr Unit 219
- 1318 S Roxbury Dr Unit 118
- 1124 Glenville Dr
- 432 Smithwood Dr
- 447 El Camino Dr
- 1466 S Canfield Ave
- 1259 S Bedford Dr
- 1201 S Roxbury Dr Unit 107
