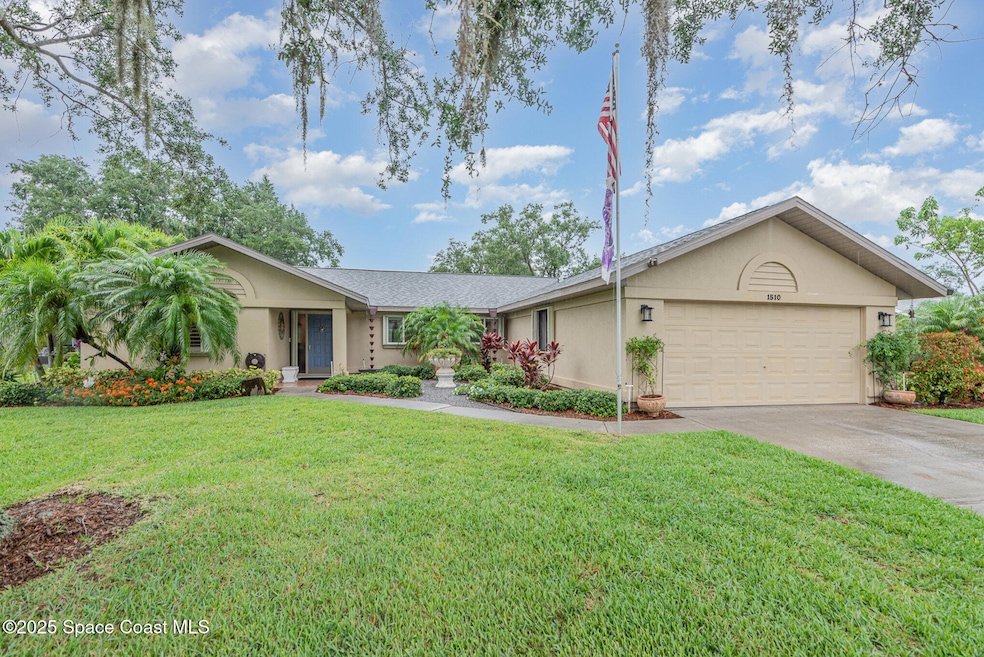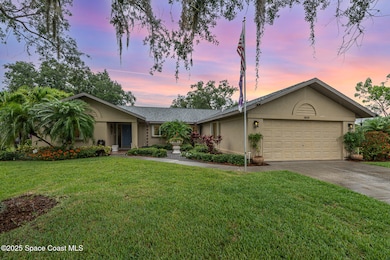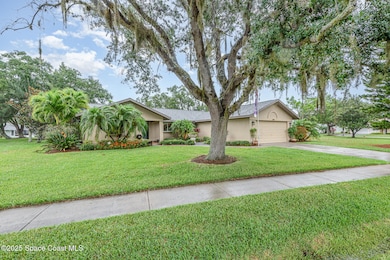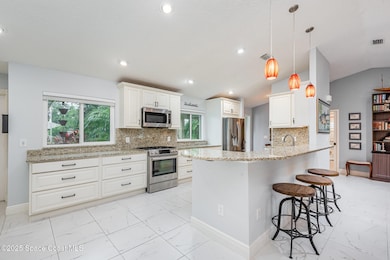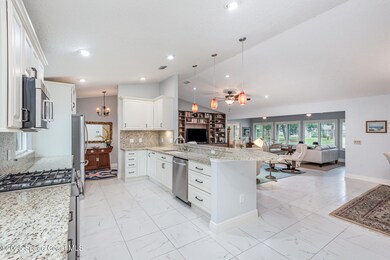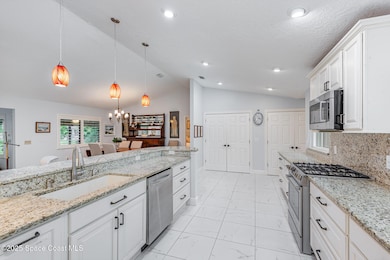
1510 Pioneer Dr Melbourne, FL 32940
Estimated payment $2,660/month
Highlights
- On Golf Course
- Gated with Attendant
- RV or Boat Storage in Community
- Fitness Center
- Senior Community
- Open Floorplan
About This Home
Located in a premier resort-style country club community, this exquisite Raleigh model sits along the 7th fairway and offers the best of Florida living. With beautiful curb appeal and a light and bright interior, this home showcases pride of ownership and quality at every turn. Designed with an open floor plan and cathedral ceilings, the home has been thoughtfully renovated throughout. Enjoy modern, consistent flooring, including sleek porcelain tile, complemented by 6'' base moldings that elevate the home's elegant feel. The updated kitchen features stainless steel appliances, new white soft-close cabinetry, a gas stove, and an on-demand water heater. Every detail has been carefully considered, offering a seamless blend of style and comfort. This move-in ready home is packed with premium finishes—truly a MUST SEE! Home to over 600 Military Veterans, Indian River Colony Club is a Private 55+ Country Club community with an extensive maintenance program for each home. It includes an18-hole golf course, fine dining restaurant with an executive chef & the 19th Hole restaurant and bar, fitness center, heated swimming pool, tennis courts, croquet, bocce ball, shuffleboard, and more. Pet-friendly, gated community with over 60 activities groups that have you feeling like you are on vacation
Home Details
Home Type
- Single Family
Est. Annual Taxes
- $2,429
Year Built
- Built in 1990 | Remodeled
Lot Details
- 0.27 Acre Lot
- Property fronts a private road
- On Golf Course
- South Facing Home
Parking
- 2 Car Attached Garage
Home Design
- Frame Construction
- Shingle Roof
- Asphalt
- Stucco
Interior Spaces
- 2,188 Sq Ft Home
- 1-Story Property
- Open Floorplan
- Built-In Features
- Ceiling Fan
- Screened Porch
- Tile Flooring
- Golf Course Views
Kitchen
- Breakfast Bar
- Gas Range
- Microwave
- Dishwasher
- Disposal
Bedrooms and Bathrooms
- 3 Bedrooms
- Split Bedroom Floorplan
- Dual Closets
- 2 Full Bathrooms
Laundry
- Laundry in unit
- Dryer
Schools
- Quest Elementary School
- Kennedy Middle School
- Viera High School
Utilities
- Central Heating and Cooling System
- Cable TV Available
Listing and Financial Details
- Assessor Parcel Number 26-36-03-76-0000c.0-0051.00
Community Details
Overview
- Senior Community
- Property has a Home Owners Association
- Association fees include cable TV, internet, ground maintenance, maintenance structure, pest control
- $1,210 Other Monthly Fees
- Indian River Colony Club Association
- Indian River Colony Club Pud Phase 2 Unit 2 Subdivision
Recreation
- RV or Boat Storage in Community
- Golf Course Community
- Tennis Courts
- Shuffleboard Court
- Fitness Center
- Community Pool
Additional Features
- Clubhouse
- Gated with Attendant
Map
Home Values in the Area
Average Home Value in this Area
Tax History
| Year | Tax Paid | Tax Assessment Tax Assessment Total Assessment is a certain percentage of the fair market value that is determined by local assessors to be the total taxable value of land and additions on the property. | Land | Improvement |
|---|---|---|---|---|
| 2023 | $2,429 | $188,900 | $0 | $0 |
| 2022 | $2,257 | $183,400 | $0 | $0 |
| 2021 | $2,322 | $178,060 | $0 | $0 |
| 2020 | $2,147 | $167,290 | $0 | $0 |
| 2019 | $2,090 | $163,530 | $23,000 | $140,530 |
| 2018 | $2,253 | $172,280 | $23,000 | $149,280 |
| 2017 | $1,190 | $90,390 | $0 | $0 |
| 2016 | $1,193 | $88,540 | $23,000 | $65,540 |
| 2015 | $1,217 | $87,930 | $23,000 | $64,930 |
| 2014 | $1,219 | $87,240 | $18,000 | $69,240 |
Property History
| Date | Event | Price | Change | Sq Ft Price |
|---|---|---|---|---|
| 06/16/2025 06/16/25 | For Sale | $445,000 | +73.8% | $203 / Sq Ft |
| 07/27/2017 07/27/17 | Sold | $256,000 | -2.3% | $126 / Sq Ft |
| 04/28/2017 04/28/17 | Pending | -- | -- | -- |
| 04/02/2017 04/02/17 | Price Changed | $262,000 | -1.9% | $129 / Sq Ft |
| 02/22/2017 02/22/17 | For Sale | $267,000 | +134.2% | $131 / Sq Ft |
| 10/18/2013 10/18/13 | Sold | $114,000 | -28.3% | $56 / Sq Ft |
| 09/23/2013 09/23/13 | Pending | -- | -- | -- |
| 07/09/2012 07/09/12 | For Sale | $159,000 | -- | $78 / Sq Ft |
Purchase History
| Date | Type | Sale Price | Title Company |
|---|---|---|---|
| Quit Claim Deed | $100 | None Listed On Document | |
| Deed | -- | None Available | |
| Warranty Deed | $256,000 | North American Title Co | |
| Warranty Deed | $114,000 | Sunbelt Title Agency | |
| Warranty Deed | -- | Attorney | |
| Warranty Deed | $148,500 | -- | |
| Warranty Deed | $140,000 | -- |
Mortgage History
| Date | Status | Loan Amount | Loan Type |
|---|---|---|---|
| Previous Owner | $144,620 | VA | |
| Previous Owner | $102,000 | No Value Available |
Similar Homes in Melbourne, FL
Source: Space Coast MLS (Space Coast Association of REALTORS®)
MLS Number: 1049170
APN: 26-36-03-76-0000C.0-0051.00
- 960 Mayflower Ave
- 1080 Mayflower Ave
- 1527 Frontier Dr
- 1570 Frontier Dr
- 1120 Ironsides Ave
- 6682 Fawn Ridge Dr
- 1653 Pioneer Dr
- 1245 Mayflower Ave
- 1660 Old Glory Blvd
- 1459 Crane Creek Blvd
- 1300 Mayflower Ave
- 1321 Pilgrim Ave
- 6825 Whitetail Ct
- 1240 Continental Ave
- 1360 Democracy Ave
- 1375 Mayflower Ave
- 1400 Bourke Ln
- 910 Deer Run Dr
- 1481 Bourke Ln
- 1487 Patriot Dr
- 6816 Whitetail Ct
- 1060 Rock Springs Dr
- 1233 Foxridge Place
- 6946 Hammock Lakes Dr
- 912 Handsome Cab Ln Unit 102
- 812 Handsome Cab Ln Unit 204
- 1110 Jay Place
- 6992 Hammock Trace Dr
- 700 Trotter Ln Unit 102
- 6991 Hammock Trace Dr
- 500 Trotter Ln Unit 101
- 1945 Fabien Cir
- 939 Day Way
- 1390 Hampton Park Ln
- 1382 Hampton Park Ln
- 1321 Hampton Park Ln
- 1311 Hampton Park Ln
- 1349 Hampton Park Ln
- 1759 Tullagee Ave
- 300 Tuscany Way
