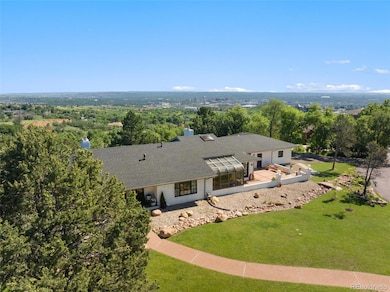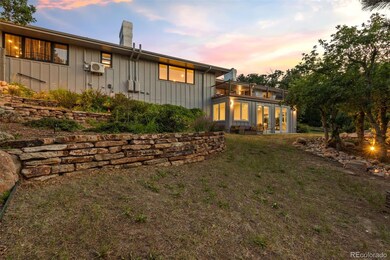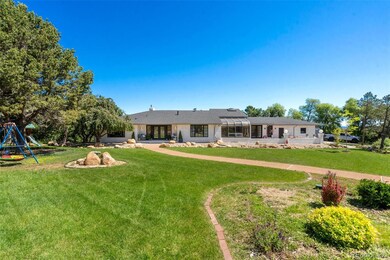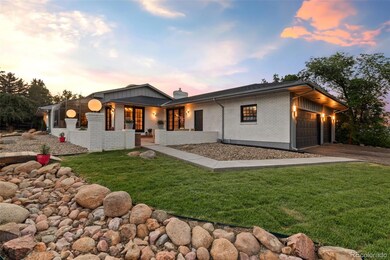
1510 Stardust Dr Colorado Springs, CO 80905
Skyway NeighborhoodEstimated payment $10,784/month
Highlights
- Home Theater
- Home fronts a pond
- 0.94 Acre Lot
- Gold Camp Elementary School Rated A
- Primary Bedroom Suite
- Open Floorplan
About This Home
Million-Dollar Views & Luxury Presence Perched high above the city in the prestigious Pocket Neighborhood near Skyway and the Broadmoor area. This Luxury home offers an unparalleled combination of panoramic 280 degree views, high-end design, and privacy on almost 1 acre with a Flowing Waterfall with two ponds envoking wildlife of all kinds. Step inside to discover a modern open-concept layout filled with natural light, showcasing floor-to-ceiling windows that frame sweeping views of downtown Colorado Springs and the majestic Garden of the Gods. The gourmet kitchen features luxury finishes, high-end appliances, and an expansive island—perfect for entertaining or quiet mornings with the sunrise. The primary suite is a retreat of its own, offering a spa-inspired bathroom and private access to the view deck. Multiple living spaces, including a walk-out basement and flexible guest or office areas, create room for every lifestyle need. Outdoors, enjoy a newly landscaped yard, serene patios, and stargazing terraces—all oriented to maximize the city lights and mountain backdrop. Homes in this location with these views rarely come to market—and almost never in fully remodeled, turnkey condition. This home has a brand-new Level 5 High end roof, custom landscaping with irrigation, and a complete interior transformation. Key Features: 4–5 beds | 4 baths | 3 Car Garage - Million-dollar city and mountain views New roof, sprinkler system, and professional landscaping High-end kitchen and luxury primary suite Walk-out basement and multiple decks Top-tier D12 school district Minutes to downtown, parks, and hiking trails
Listing Agent
Realty One Group Apex Brokerage Email: rockymountainsrealestate@gmail.com,719-398-1530 License #100086930 Listed on: 07/04/2025

Home Details
Home Type
- Single Family
Est. Annual Taxes
- $164
Year Built
- Built in 1971 | Remodeled
Lot Details
- 0.94 Acre Lot
- Home fronts a pond
- Home fronts a stream
- Dog Run
- Partially Fenced Property
- Landscaped
- Secluded Lot
- Front and Back Yard Sprinklers
- Meadow
- Mountainous Lot
- Many Trees
- Private Yard
- Garden
Parking
- 3 Car Attached Garage
- Parking Storage or Cabinetry
- Tandem Parking
- Epoxy
Home Design
- Contemporary Architecture
- Brick Exterior Construction
- Slab Foundation
- Frame Construction
- Wood Siding
- Radon Mitigation System
- Concrete Perimeter Foundation
Interior Spaces
- 2-Story Property
- Open Floorplan
- Furnished or left unfurnished upon request
- Sound System
- Built-In Features
- High Ceiling
- Entrance Foyer
- Family Room with Fireplace
- 3 Fireplaces
- Great Room with Fireplace
- Dining Room
- Home Theater
- Home Office
- Game Room
Kitchen
- Eat-In Kitchen
- <<convectionOvenToken>>
- Cooktop<<rangeHoodToken>>
- <<microwave>>
- Dishwasher
- Solid Surface Countertops
- Disposal
Flooring
- Wood
- Tile
Bedrooms and Bathrooms
- 4 Bedrooms | 2 Main Level Bedrooms
- Primary Bedroom Suite
Laundry
- Dryer
- Washer
Finished Basement
- Walk-Out Basement
- Exterior Basement Entry
- Fireplace in Basement
- Bedroom in Basement
- 2 Bedrooms in Basement
Home Security
- Home Security System
- Smart Thermostat
- Radon Detector
- Carbon Monoxide Detectors
Accessible Home Design
- Garage doors are at least 85 inches wide
Eco-Friendly Details
- Smoke Free Home
- Smart Irrigation
Outdoor Features
- Balcony
- Covered patio or porch
- Outdoor Water Feature
- Exterior Lighting
- Playground
Schools
- Cheyenne Mountain Elementary And Middle School
- Cheyenne Mountain High School
Utilities
- Mini Split Air Conditioners
- Forced Air Heating System
- Baseboard Heating
- Gas Water Heater
- Water Purifier
Listing and Financial Details
- Exclusions: Sellers personal Property
- Assessor Parcel Number 74261-01-007
Community Details
Overview
- No Home Owners Association
- Stardust Mesa Subdivision
- Foothills
Additional Features
- Laundry Facilities
- Controlled Access
Map
Home Values in the Area
Average Home Value in this Area
Tax History
| Year | Tax Paid | Tax Assessment Tax Assessment Total Assessment is a certain percentage of the fair market value that is determined by local assessors to be the total taxable value of land and additions on the property. | Land | Improvement |
|---|---|---|---|---|
| 2025 | $164 | $81,170 | -- | -- |
| 2024 | $65 | $6,540 | $3,140 | $3,400 |
| 2023 | $65 | $6,540 | $3,140 | $3,400 |
| 2022 | $214 | $3,140 | $2,630 | $510 |
| 2021 | $226 | $3,230 | $2,700 | $530 |
| 2020 | $195 | $2,720 | $2,420 | $300 |
| 2019 | $193 | $2,720 | $2,420 | $300 |
| 2018 | $187 | $2,590 | $2,130 | $460 |
| 2017 | $186 | $2,590 | $2,130 | $460 |
| 2016 | $1,018 | $14,530 | $2,240 | $12,290 |
| 2015 | $2,043 | $57,300 | $8,960 | $48,340 |
| 2014 | $2,340 | $41,390 | $8,960 | $32,430 |
Property History
| Date | Event | Price | Change | Sq Ft Price |
|---|---|---|---|---|
| 07/04/2025 07/04/25 | For Sale | $1,950,000 | +167.1% | $346 / Sq Ft |
| 02/09/2024 02/09/24 | Sold | $730,000 | -5.2% | $140 / Sq Ft |
| 10/16/2023 10/16/23 | Price Changed | $770,000 | -2.3% | $148 / Sq Ft |
| 10/16/2023 10/16/23 | For Sale | $788,000 | +7.9% | $151 / Sq Ft |
| 10/02/2023 10/02/23 | Off Market | $730,000 | -- | -- |
| 08/05/2023 08/05/23 | For Sale | $788,000 | +7.9% | $151 / Sq Ft |
| 08/01/2023 08/01/23 | Off Market | $730,000 | -- | -- |
| 07/24/2023 07/24/23 | Price Changed | $788,000 | -20.2% | $151 / Sq Ft |
| 06/20/2023 06/20/23 | For Sale | $988,000 | -- | $190 / Sq Ft |
Purchase History
| Date | Type | Sale Price | Title Company |
|---|---|---|---|
| Quit Claim Deed | -- | None Listed On Document | |
| Warranty Deed | $730,000 | Stewart Title | |
| Quit Claim Deed | -- | None Listed On Document | |
| Warranty Deed | $730,000 | Land Title Guarantee Company | |
| Interfamily Deed Transfer | -- | None Available | |
| Quit Claim Deed | -- | -- | |
| Deed | -- | -- |
Mortgage History
| Date | Status | Loan Amount | Loan Type |
|---|---|---|---|
| Open | $126,000 | Construction | |
| Open | $845,000 | New Conventional | |
| Previous Owner | $817,391 | Construction | |
| Previous Owner | $202,300 | New Conventional | |
| Previous Owner | $626,250 | Unknown | |
| Previous Owner | $200,000 | Credit Line Revolving |
Similar Homes in Colorado Springs, CO
Source: REcolorado®
MLS Number: 9301237
APN: 74261-01-007
- 1845 Parkview Blvd
- 1210 Milky Way
- 1107 Parkview Blvd
- 1105 Parkview Blvd
- 1107 Morning Star Dr
- 1902 Altair Dr
- 1917 Hercules Dr
- 1915 Cantwell Grove
- 1735 Brantfeather Grove
- 1007 Arcturus Dr
- 1035 Beta Loop
- 915 Skyway Blvd
- 819 Skyway Blvd
- 900 Saturn Dr Unit 110
- 900 Saturn Dr Unit 709
- 900 Saturn Dr Unit 307
- 900 Saturn Dr Unit 302
- 905 Taurus Dr
- 777 Saturn Dr Unit 200
- 777 Saturn Dr Unit 409
- 1735 Presidential Heights
- 889 Paget Point
- 920 Arcturus Dr
- 929 Arcturus Dr
- 935 Saturn Dr Unit 119
- 900 Saturn Dr Unit 708
- 921 Green Star Dr
- 837 Oxford Ln Unit 101
- 810-816 Oxford Ln
- 204 Beaver Ct
- 500-700 Cheyenne Blvd
- 423 Cheyenne Blvd
- 711 S Bear Paw Ln
- 414 W Cheyenne Rd
- 402 Crestone Ln
- 1675 Little Bear Creek Point Unit 201
- 1610 Little Bear Creek Point Unit 302
- 1610 Little Bear Creek Point Unit 9
- 1939 Victorian Point
- 1015 W Cimarron St






