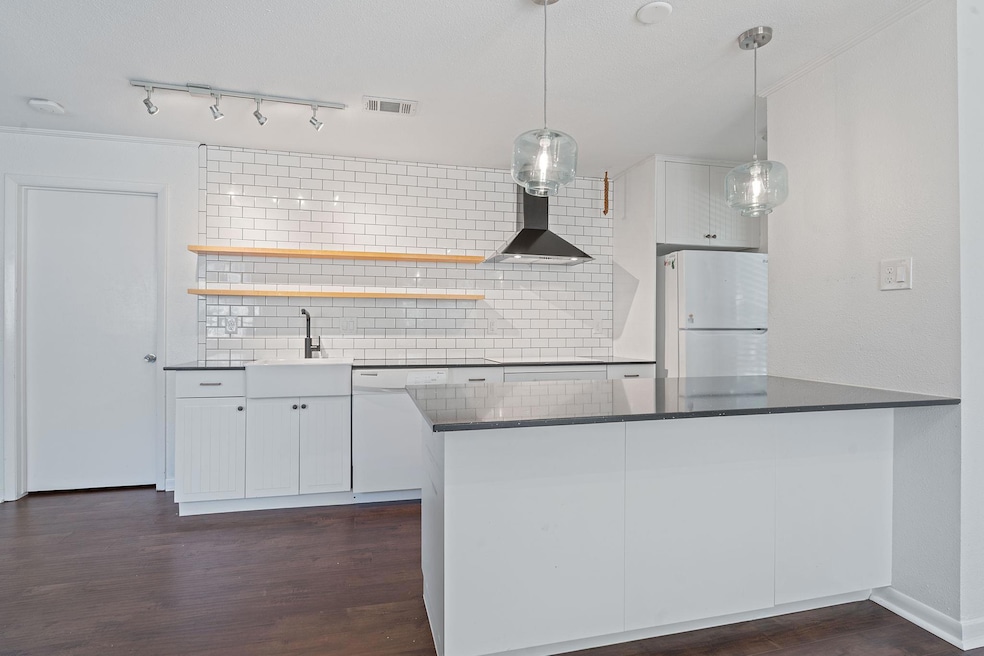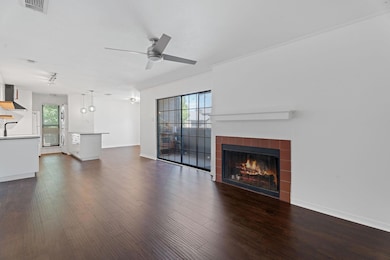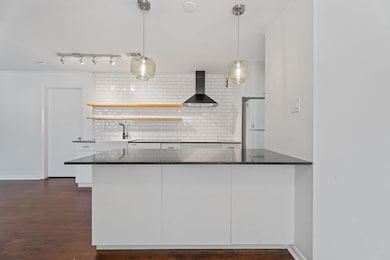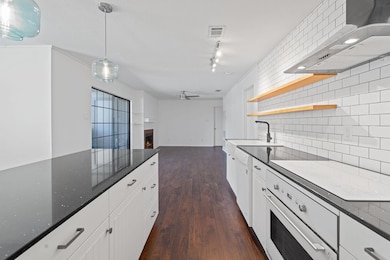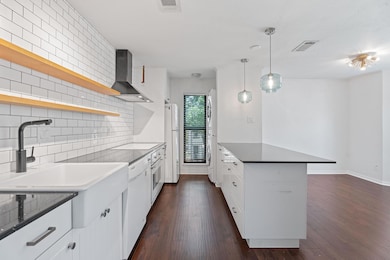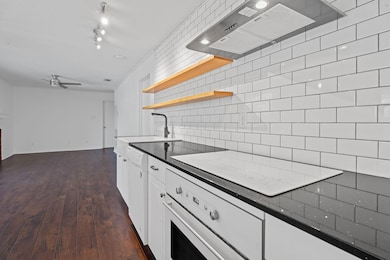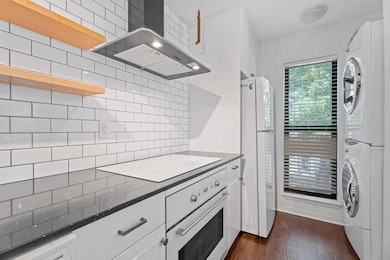
1510 W North Loop Blvd Unit 424 Austin, TX 78756
Brentwood NeighborhoodEstimated payment $2,779/month
Highlights
- Gourmet Kitchen
- Open Floorplan
- High Ceiling
- Brentwood Elementary School Rated A
- Clubhouse
- Quartz Countertops
About This Home
NORTH LOOP – Live in the heart of vibrant Central Austin at the south end of the coveted Brentwood neighborhood. Sleek and Stylish urban condo living at Paddock Condominiums just a block from Burnet Rd at North Loop. Enjoy the convenience of a walkable lifestyle where you can roll out of bed and walk a few blocks for tacos, coffee from Money Nest, or try your luck at The Little Longhorn Saloon’s infamous Chicken Bingo, walk to meet friends for pizza and a slice, or jump on the bus for a night out Downtown Austin. Walkable to Allendale HEB! This spacious 1,014 sq ft condo comes with 2 bedrooms, 2 full bathrooms, a chic and modern kitchen, a spacious living room, balcony with pool views, and a laundry closet. Featuring luxury vinyl plank flooring, a cozy fireplace, and a modern ceiling fan. The black & white kitchen is updated and Instagram-worthy with quartz countertops, a farmhouse sink, contemporary cabinetry, upgraded built-in oven and induction cooktop, designer range hood, and subway tile backsplash. The primary suite features a fully enclosed balcony that lives like a sunroom, perfect for an office space, yoga, and more. Updated HVAC (2023 – 10yr mfg warranty, 2yr labor warranty). Residents enjoy a private community pool and lush grounds. The complex recently underwent a special assessment with extensive upgrades throughout the community. This unit comes with two reserved parking spaces. HOA fees include water, sewer, trash, cable, and common area maintenance. Come take a tour today!
Listing Agent
Compass RE Texas, LLC Brokerage Phone: (512) 695-2867 License #0547717 Listed on: 06/05/2025

Property Details
Home Type
- Condominium
Est. Annual Taxes
- $5,650
Year Built
- Built in 1983
Lot Details
- South Facing Home
- Landscaped
- Dense Growth Of Small Trees
HOA Fees
- $325 Monthly HOA Fees
Home Design
- Slab Foundation
- Composition Roof
- HardiePlank Type
Interior Spaces
- 1,014 Sq Ft Home
- 1-Story Property
- Open Floorplan
- Crown Molding
- High Ceiling
- Ceiling Fan
- Track Lighting
- Wood Burning Fireplace
- Blinds
- Living Room with Fireplace
- Dining Room
- Storage Room
- Vinyl Flooring
- Neighborhood Views
Kitchen
- Gourmet Kitchen
- Open to Family Room
- Breakfast Bar
- <<builtInOvenToken>>
- Electric Oven
- Electric Cooktop
- Range Hood
- Dishwasher
- Quartz Countertops
- Disposal
Bedrooms and Bathrooms
- 2 Main Level Bedrooms
- Walk-In Closet
- In-Law or Guest Suite
- 2 Full Bathrooms
Laundry
- Laundry Room
- Washer and Electric Dryer Hookup
Home Security
Parking
- 2 Parking Spaces
- Carport
- Assigned Parking
Accessible Home Design
- No Interior Steps
Outdoor Features
- Balcony
- Screened Patio
- Exterior Lighting
- Rain Gutters
Schools
- Brentwood Elementary School
- Lamar Middle School
- Mccallum High School
Utilities
- Central Heating and Cooling System
- Vented Exhaust Fan
- Electric Water Heater
- High Speed Internet
- Cable TV Available
Listing and Financial Details
- Assessor Parcel Number 02270511010096
- Tax Block I
Community Details
Overview
- Association fees include cable TV, landscaping, ground maintenance, sewer, trash, water
- The Paddock Association
- Paddock Condo Amd Subdivision
Amenities
- Community Barbecue Grill
- Common Area
- Clubhouse
Recreation
- Tennis Courts
- Community Pool
Security
- Carbon Monoxide Detectors
- Fire and Smoke Detector
Map
Home Values in the Area
Average Home Value in this Area
Tax History
| Year | Tax Paid | Tax Assessment Tax Assessment Total Assessment is a certain percentage of the fair market value that is determined by local assessors to be the total taxable value of land and additions on the property. | Land | Improvement |
|---|---|---|---|---|
| 2023 | $4,315 | $307,340 | $0 | $0 |
| 2022 | $5,518 | $279,400 | $0 | $0 |
| 2021 | $5,812 | $267,000 | $968 | $266,032 |
| 2020 | $4,418 | $206,000 | $968 | $205,032 |
| 2018 | $4,538 | $204,992 | $968 | $204,024 |
| 2017 | $4,529 | $203,100 | $968 | $202,132 |
| 2016 | $4,908 | $220,068 | $64,549 | $155,519 |
| 2015 | $3,530 | $205,893 | $64,549 | $141,344 |
| 2014 | $3,530 | $148,343 | $48,412 | $99,931 |
Property History
| Date | Event | Price | Change | Sq Ft Price |
|---|---|---|---|---|
| 06/05/2025 06/05/25 | For Sale | $359,000 | -- | $354 / Sq Ft |
Purchase History
| Date | Type | Sale Price | Title Company |
|---|---|---|---|
| Vendors Lien | -- | Atc | |
| Vendors Lien | -- | Chicago Title | |
| Vendors Lien | -- | None Available |
Mortgage History
| Date | Status | Loan Amount | Loan Type |
|---|---|---|---|
| Open | $218,000 | New Conventional | |
| Closed | $219,200 | New Conventional | |
| Previous Owner | $150,000 | New Conventional | |
| Previous Owner | $137,750 | New Conventional |
Similar Homes in Austin, TX
Source: Unlock MLS (Austin Board of REALTORS®)
MLS Number: 5401595
APN: 227985
- 1510 W North Loop Blvd Unit 1024
- 1601 Houston St Unit 2
- 5401 Joe Sayers Ave Unit B
- 2122 Hancock Dr Unit 105
- 2122 Hancock Dr Unit 103
- 2122 Hancock Dr Unit 119
- 5512 Joe Sayers Ave
- 5513 Jim Hogg Ave
- 1303 Harriet Ct Unit A
- 5511 William Holland Ave Unit 2
- 2112 Lawnmont Ave
- 2114 Lawnmont Ave
- 5509 Clay Ave Unit 2
- 5602 Joe Sayers Ave
- 5305 Grover Ave Unit 2
- 5412 Grover Ave Unit A
- 2209 Hancock Dr Unit 15
- 2209 Hancock Dr Unit 3
- 5303 Grover Ave Unit 1
- 5301 Grover Ave
- 1510 W North Loop Blvd Unit 1034
- 1405-1407 W North Loop Blvd
- 5306 Woodrow Ave Unit 205
- 5213 Joe Sayers Ave Unit 6
- 5213 Joe Sayers Ave Unit 5
- 5213 Joe Sayers Ave Unit 4
- 5405 Joe Sayers Ave Unit A
- 5402 Woodrow Ave Unit B
- 1503 North St
- 5504 Joe Sayers Ave
- 5350 Burnet Rd
- 2122 Hancock Dr Unit 105
- 2122 Hancock Dr Unit 215
- 5303 Roosevelt Ave Unit B
- 5111 Woodrow Ave
- 1303 Harriet Ct Unit A
- 2300 Hancock Dr Unit 7
- 5206 Grover Ave
- 5515 Joe Sayers Ave Unit A
- 5311 Grover Ave Unit 2
