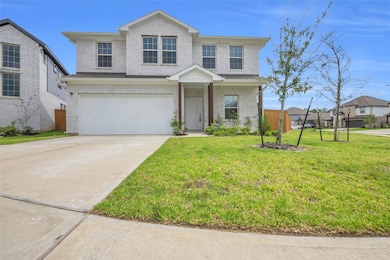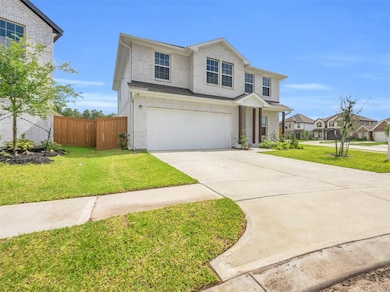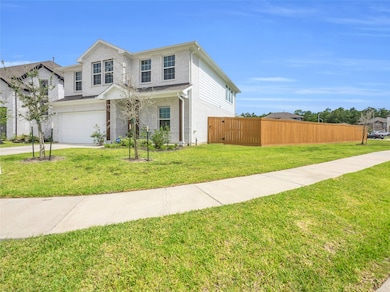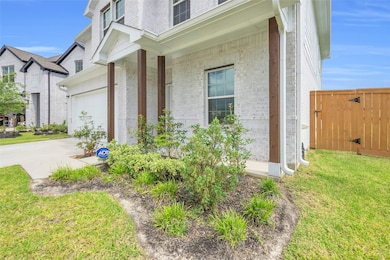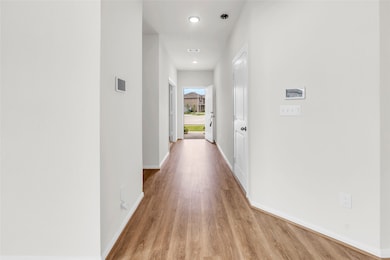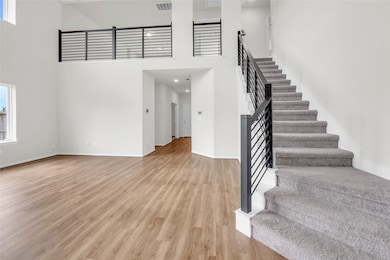
15100 Crown Manor Dr Houston, TX 77044
Lindsey NeighborhoodEstimated payment $3,299/month
Highlights
- Very Popular Property
- Fitness Center
- Clubhouse
- Centennial Elementary School Rated A-
- Tennis Courts
- Deck
About This Home
Welcome to this beautifully upgraded 4-bedroom, 2.5-bath home located on a spacious corner lot in the highly desirable master-planned community of Balmoral. The thoughtfully designed layout & open-concept kitchen flows seamlessly into the family room, creating the perfect space for both everyday living and entertaining. A private study with double doors is located downstairs offering a quiet space ideal for working from home. Upstairs, you’ll find a spacious gameroom that provides a versatile second living area or play space. The Primary Suite features a soaking tub, separate shower, dual vanities & large walk-in closet. Additional highlights include upgraded flooring, fixtures, 2 car garage & covered back patio perfect for outdoor gatherings. Conveniently located near major shopping centers, dining, and entertainment, this home offers the perfect blend of comfort, style, and convenience. Not to mention the resort-style amenities including a lagoon-style pool & scenic walking trails.
Open House Schedule
-
Saturday, July 26, 20251:00 to 4:00 pm7/26/2025 1:00:00 PM +00:007/26/2025 4:00:00 PM +00:00Add to Calendar
Home Details
Home Type
- Single Family
Est. Annual Taxes
- $12,271
Year Built
- Built in 2023
Lot Details
- 10,405 Sq Ft Lot
- Cul-De-Sac
- Corner Lot
- Sprinkler System
- Back Yard Fenced and Side Yard
HOA Fees
- $67 Monthly HOA Fees
Parking
- 2 Car Attached Garage
- Garage Door Opener
Home Design
- Traditional Architecture
- Brick Exterior Construction
- Slab Foundation
- Composition Roof
- Cement Siding
Interior Spaces
- 2,587 Sq Ft Home
- 2-Story Property
- High Ceiling
- Ceiling Fan
- Formal Entry
- Family Room Off Kitchen
- Living Room
- Breakfast Room
- Home Office
- Game Room
- Washer Hookup
Kitchen
- Breakfast Bar
- Gas Oven
- Gas Cooktop
- Microwave
- Dishwasher
- Granite Countertops
Flooring
- Carpet
- Laminate
- Tile
Bedrooms and Bathrooms
- 4 Bedrooms
- Double Vanity
- Soaking Tub
- Separate Shower
Eco-Friendly Details
- ENERGY STAR Qualified Appliances
- Energy-Efficient Windows with Low Emissivity
- Energy-Efficient HVAC
- Energy-Efficient Thermostat
Outdoor Features
- Tennis Courts
- Deck
- Covered patio or porch
Schools
- Centennial Elementary School
- Lake Houston Middle School
- Summer Creek High School
Utilities
- Central Heating and Cooling System
- Heating System Uses Gas
- Programmable Thermostat
Community Details
Overview
- Association fees include ground maintenance, recreation facilities
- Pmg Association, Phone Number (713) 329-7100
- Balmoral Subdivision
Amenities
- Picnic Area
- Clubhouse
Recreation
- Tennis Courts
- Community Basketball Court
- Community Playground
- Fitness Center
- Community Pool
- Park
- Trails
Map
Home Values in the Area
Average Home Value in this Area
Tax History
| Year | Tax Paid | Tax Assessment Tax Assessment Total Assessment is a certain percentage of the fair market value that is determined by local assessors to be the total taxable value of land and additions on the property. | Land | Improvement |
|---|---|---|---|---|
| 2024 | $10,685 | $392,295 | $53,641 | $338,654 |
| 2023 | $508 | $27,400 | $27,400 | -- |
Property History
| Date | Event | Price | Change | Sq Ft Price |
|---|---|---|---|---|
| 06/27/2025 06/27/25 | For Sale | $399,900 | 0.0% | $155 / Sq Ft |
| 10/06/2024 10/06/24 | Rented | $2,900 | 0.0% | -- |
| 09/16/2024 09/16/24 | Price Changed | $2,900 | -1.7% | $1 / Sq Ft |
| 08/02/2024 08/02/24 | Price Changed | $2,950 | -3.3% | $1 / Sq Ft |
| 07/23/2024 07/23/24 | For Rent | $3,050 | -- | -- |
About the Listing Agent

A Texas native, Toyia Chenevert has been in the Real Estate industry for over 16 years. Her years in Real Estate have allowed her a diverse sense of knowledge in the market that gives her the ability to assist her clients in finding the home of their dreams. Toyia strives for 100% customer satisfaction; "If my clients are not 100% satisfied, I am not 100% satisfied. My ultimate goal is to make sure each client makes the best lifestyle investment by thorough research allowing for a smooth
Toyia's Other Listings
Source: Houston Association of REALTORS®
MLS Number: 29688380
APN: 1463330030006
- 12022 Fletching Stone Ln
- 12206 English Mist Dr
- 15210 Monal Trie Dr
- 12750 Tullich Ln
- 12931 Ilderton Dr
- 15315 Kinord Run Dr
- 12306 Belhaven Terrace Dr
- 12335 Sterling Oak Dr
- 12727 Gallowhill Dr
- 12351 Sterling Oak Dr
- 12526 Sabine Point Dr
- 12367 Sterling Oak Dr
- 15154 Silky Morning Ct
- 12527 Sabine Point Dr
- 15434 Kirkdell Bend Dr
- 15010 Strongbow Ln
- 12519 Crathie Dr
- 12327 Buck Sable Ln
- 12403 Summer Lake Ranch Dr
- 12402 Oakleaf Bend Dr
- 15123 Monaltrie Dr
- 12206 English Mist Dr
- 15139 Provost Craig Dr
- 15338 Majestic Knight Dr
- 15338 Majestic Knight Dr
- 12823 Ilderton Dr
- 12400 Greens Rd
- 12400 Greens Rd Unit 1102
- 12400 Greens Rd Unit 606
- 12347 Breckenwood Mills Dr
- 15730 Loch Laggan Dr
- 15815 Sundew Prairie Dr
- 12826 Raemoir Dr
- 15807 Kinord Ter Dr
- 15314 Stulan Burn Dr
- 12711 Taymouth Manor Dr
- 13207 Rowan Green Dr
- 14700 Woodson Park Dr
- 14935 Moonlight Mist Dr
- 12515 Tullich Run Dr

