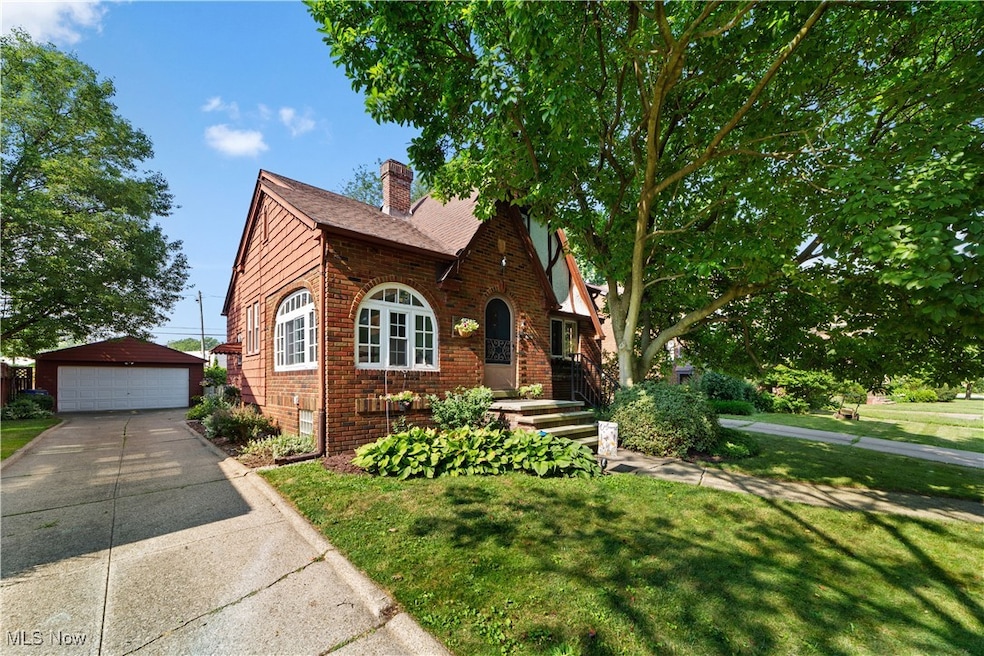
15105 Merrimeade Dr Cleveland, OH 44111
Jefferson NeighborhoodEstimated payment $2,319/month
Highlights
- City View
- Deck
- 1 Fireplace
- 0.3 Acre Lot
- Tudor Architecture
- No HOA
About This Home
Charming & Spacious Brick Tudor in West Park
Situated on one of West Parks most desirable streets, this meticulously maintained brick Tudor offers exceptional character, ample space, and enduring elegance. Originally a two-family home, it has been thoughtfully converted into a spacious single-family residence offering nearly 2,000 square feet above grade (plus a large basement) for all your living and entertaining needs.
Inside, you’ll find four large bedrooms, two full bathrooms, and flexible bonus space. One first-floor bedroom is currently being used as a stylish bar and lounge—ideal for entertaining. The home showcases its original character throughout, including leaded glass windows, hardwood floors, and rich wood trim. The inviting living room features a charming brick fireplace and is flooded with natural light. The clean, dry basement offers plenty of storage and updated electrical. The roof was replaced in 2014, and all appliances will remain with the home, making your move-in a breeze.
Step outside to a lush backyard retreat featuring a patio for alfresco dining or relaxing, a charming garden, and a variety of herbs ready for your kitchen creations. A detached two-car garage and private driveway round out the perfect package.
Situated in the heart of Cleveland’s desirable West Park neighborhood, you're minutes from parks, restaurants, shopping, and easy highway access.
Listing Agent
Howard Hanna Brokerage Email: christiedennis@howardhanna.com, 216-870-3187 License #2018002055 Listed on: 07/21/2025

Home Details
Home Type
- Single Family
Est. Annual Taxes
- $5,266
Year Built
- Built in 1934
Lot Details
- 0.3 Acre Lot
- Lot Dimensions are 48x127
- Partially Fenced Property
Parking
- 2 Car Detached Garage
Home Design
- Tudor Architecture
- Bungalow
- Brick Exterior Construction
- Fiberglass Roof
- Asphalt Roof
- Cedar Siding
- Cedar
Interior Spaces
- 1,980 Sq Ft Home
- 2-Story Property
- 1 Fireplace
- City Views
- Basement Fills Entire Space Under The House
Kitchen
- Range
- Dishwasher
Bedrooms and Bathrooms
- 4 Bedrooms | 2 Main Level Bedrooms
- 2 Full Bathrooms
Laundry
- Dryer
- Washer
Outdoor Features
- Deck
Utilities
- Forced Air Heating and Cooling System
- Heating System Uses Gas
Community Details
- No Home Owners Association
Listing and Financial Details
- Assessor Parcel Number 025-24-055
Map
Home Values in the Area
Average Home Value in this Area
Tax History
| Year | Tax Paid | Tax Assessment Tax Assessment Total Assessment is a certain percentage of the fair market value that is determined by local assessors to be the total taxable value of land and additions on the property. | Land | Improvement |
|---|---|---|---|---|
| 2024 | $5,266 | $80,325 | $15,890 | $64,435 |
| 2023 | $4,189 | $55,230 | $12,600 | $42,630 |
| 2022 | $4,165 | $55,230 | $12,600 | $42,630 |
| 2021 | $4,123 | $55,230 | $12,600 | $42,630 |
| 2020 | $3,670 | $42,490 | $9,700 | $32,800 |
| 2019 | $3,394 | $121,400 | $27,700 | $93,700 |
| 2018 | $3,382 | $42,490 | $9,700 | $32,800 |
| 2017 | $3,369 | $40,850 | $8,160 | $32,690 |
| 2016 | $3,343 | $40,850 | $8,160 | $32,690 |
| 2015 | $3,050 | $40,850 | $8,160 | $32,690 |
| 2014 | $3,050 | $37,140 | $7,420 | $29,720 |
Property History
| Date | Event | Price | Change | Sq Ft Price |
|---|---|---|---|---|
| 07/29/2025 07/29/25 | Pending | -- | -- | -- |
| 07/21/2025 07/21/25 | For Sale | $345,000 | +182.8% | $174 / Sq Ft |
| 02/13/2015 02/13/15 | Sold | $122,000 | -6.1% | $73 / Sq Ft |
| 02/12/2015 02/12/15 | Pending | -- | -- | -- |
| 12/11/2014 12/11/14 | For Sale | $129,900 | -- | $78 / Sq Ft |
Purchase History
| Date | Type | Sale Price | Title Company |
|---|---|---|---|
| Survivorship Deed | $122,000 | Village Title Agency Inc | |
| Deed | $153,000 | Neighborhood Title | |
| Quit Claim Deed | -- | -- | |
| Deed | $95,000 | -- | |
| Deed | -- | -- | |
| Deed | -- | -- | |
| Deed | $68,500 | -- | |
| Deed | $58,000 | -- | |
| Deed | $40,000 | -- | |
| Deed | -- | -- |
Mortgage History
| Date | Status | Loan Amount | Loan Type |
|---|---|---|---|
| Open | $100,000 | Credit Line Revolving | |
| Closed | $80,000 | Future Advance Clause Open End Mortgage | |
| Closed | $28,000 | Future Advance Clause Open End Mortgage | |
| Closed | $116,000 | New Conventional | |
| Closed | $118,340 | New Conventional | |
| Closed | $121,500 | New Conventional | |
| Closed | $145,350 | Purchase Money Mortgage | |
| Previous Owner | $19,000 | Credit Line Revolving | |
| Previous Owner | $85,000 | New Conventional |
Similar Homes in the area
Source: MLS Now (Howard Hanna)
MLS Number: 5142009
APN: 025-24-055
- 3739 Warren Rd
- 15310 Lydian Ave
- 3596 Warren Rd
- 15316 Lydian Ave
- 3617 W 147th St
- 3615 W 147th St
- 3496 W 152nd St
- 3727 Melbourne Ave
- 3836 W 157th St
- 3470 W 150th St
- 3563 W 146th St
- 3448 Tuttle Ave
- 3440 W 151st St
- 3434 W 148th St
- 3934 W 158th St
- 15327 Greenhill Rd
- 15310 Chatfield Ave
- 3868 W 162nd St
- 16602 Dartmouth Ave
- 14114 Berwyn Ave






