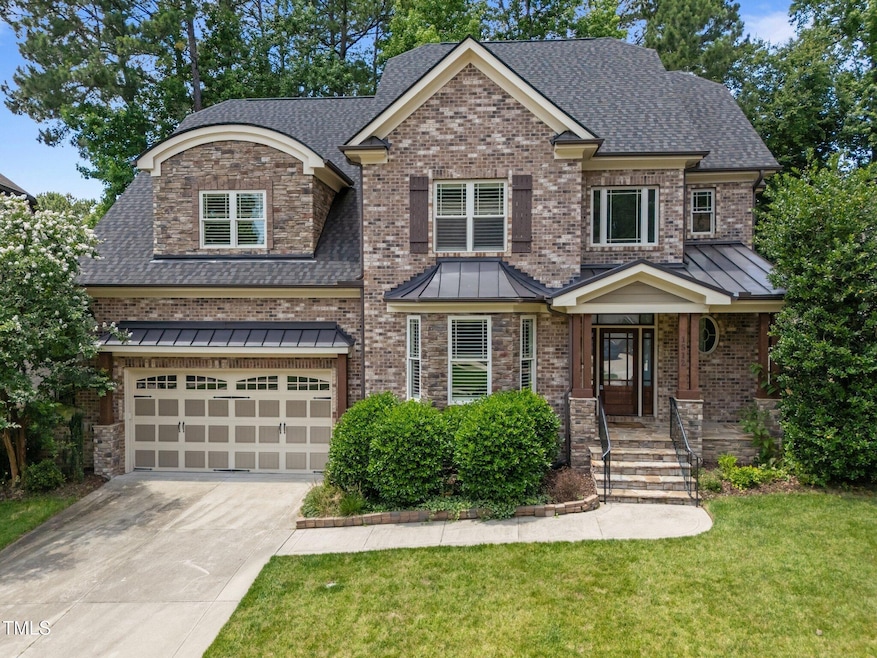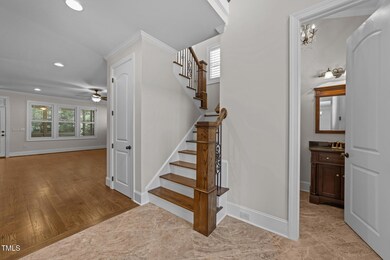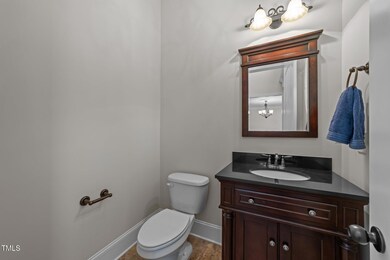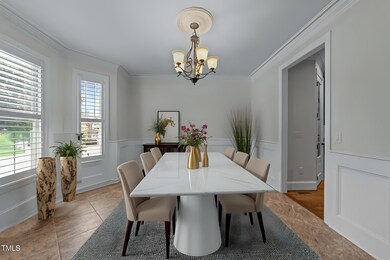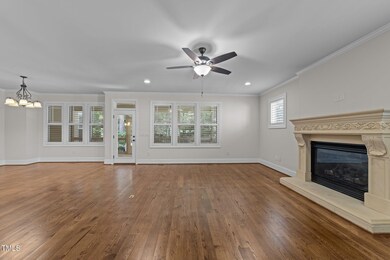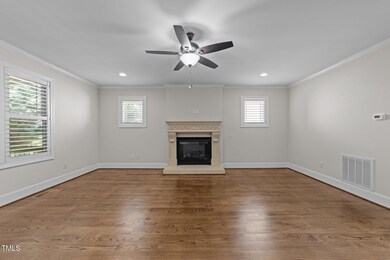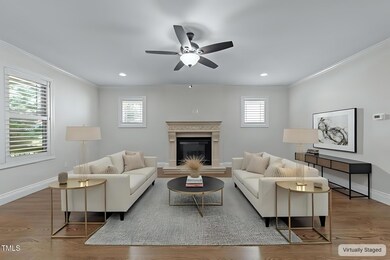
1512 Piazzo Ct Apex, NC 27502
West Apex NeighborhoodEstimated payment $6,129/month
Highlights
- Partially Wooded Lot
- Traditional Architecture
- Main Floor Primary Bedroom
- Olive Chapel Elementary School Rated A
- Wood Flooring
- Attic
About This Home
Classic Style! Convenient Location! This spacious former model home is ready for its new owners. It features 4 large bedrooms and 3.5 baths. The unique show stopper is the magnificent two-story primary bedroom with large loft that overlooks the room—perfect for a retreat, office, craft room or library. Wake up each morning to the sights and sounds of nature, as you gaze up at the trees and open sky, as it offers a peaceful start to your day. The chef's kitchen boasts a large Bertazzoni gas range with custom hood, additional built-in oven, and microwave, with a center island and wine rack, ideal for entertaining. A bonus room adds more flexible space for a theater, gym, or playroom. Need more space for storage? Check out the 3rd floor floored attic space accessed by permanent stairs. Outdoors, enjoy a screened-in porch, private fenced backyard, fire pit, and dedicated gas line for grilling. Downstairs HVAC system new March 2025. Roof replaced 2024. Conveniently located near I-540, US 64, and Beaver Creek Shopping Area. Don't miss this one-of-a-kind home! Base schools may be capped. Please verify capacity of schools if important to you. Home warranty included.
Home Details
Home Type
- Single Family
Est. Annual Taxes
- $7,576
Year Built
- Built in 2012
Lot Details
- 9,583 Sq Ft Lot
- Front Yard Sprinklers
- Partially Wooded Lot
- Back Yard Fenced and Front Yard
HOA Fees
- $77 Monthly HOA Fees
Parking
- 2 Car Attached Garage
- Front Facing Garage
- Garage Door Opener
- Private Driveway
Home Design
- Traditional Architecture
- Brick Exterior Construction
- Brick Foundation
- Architectural Shingle Roof
- Stone
Interior Spaces
- 4,072 Sq Ft Home
- 2-Story Property
- Crown Molding
- Smooth Ceilings
- High Ceiling
- Ceiling Fan
- Recessed Lighting
- Decorative Fireplace
- Fireplace With Glass Doors
- Gas Log Fireplace
- Plantation Shutters
- Entrance Foyer
- Living Room with Fireplace
- Breakfast Room
- Dining Room
- Loft
- Bonus Room
- Screened Porch
- Storage
- Neighborhood Views
- Basement
- Crawl Space
Kitchen
- Built-In Self-Cleaning Double Oven
- Built-In Gas Oven
- Gas Range
- Range Hood
- Microwave
- Plumbed For Ice Maker
- Dishwasher
- Stainless Steel Appliances
- Kitchen Island
- Granite Countertops
- Disposal
Flooring
- Wood
- Carpet
- Tile
Bedrooms and Bathrooms
- 4 Bedrooms
- Primary Bedroom on Main
- Walk-In Closet
- Primary bathroom on main floor
- Double Vanity
- Private Water Closet
- Separate Shower in Primary Bathroom
- Soaking Tub
- Bathtub with Shower
- Walk-in Shower
Laundry
- Laundry Room
- Laundry on main level
Attic
- Attic Floors
- Permanent Attic Stairs
- Unfinished Attic
Home Security
- Home Security System
- Fire and Smoke Detector
Outdoor Features
- Patio
- Fire Pit
- Outdoor Gas Grill
- Rain Gutters
- Rain Barrels or Cisterns
Schools
- Olive Chapel Elementary School
- Lufkin Road Middle School
- Apex Friendship High School
Utilities
- Forced Air Heating and Cooling System
- Heating System Uses Natural Gas
- Vented Exhaust Fan
- Natural Gas Connected
- Tankless Water Heater
Community Details
- Villagio Subdivision Association, Phone Number (919) 363-0715
- Villagio Subdivision
Listing and Financial Details
- Home warranty included in the sale of the property
- Assessor Parcel Number 0721786849
Map
Home Values in the Area
Average Home Value in this Area
Tax History
| Year | Tax Paid | Tax Assessment Tax Assessment Total Assessment is a certain percentage of the fair market value that is determined by local assessors to be the total taxable value of land and additions on the property. | Land | Improvement |
|---|---|---|---|---|
| 2024 | $7,576 | $885,301 | $190,000 | $695,301 |
| 2023 | $6,834 | $621,142 | $90,000 | $531,142 |
| 2022 | $6,415 | $621,142 | $90,000 | $531,142 |
| 2021 | $6,169 | $621,142 | $90,000 | $531,142 |
| 2020 | $6,107 | $621,142 | $90,000 | $531,142 |
| 2019 | $6,238 | $547,523 | $90,000 | $457,523 |
| 2018 | $5,875 | $547,523 | $90,000 | $457,523 |
| 2017 | $5,468 | $547,523 | $90,000 | $457,523 |
| 2016 | $5,388 | $547,523 | $90,000 | $457,523 |
| 2015 | $4,889 | $484,677 | $100,000 | $384,677 |
| 2014 | $4,712 | $484,677 | $100,000 | $384,677 |
Property History
| Date | Event | Price | Change | Sq Ft Price |
|---|---|---|---|---|
| 08/10/2025 08/10/25 | Price Changed | $995,000 | -0.5% | $244 / Sq Ft |
| 06/18/2025 06/18/25 | Price Changed | $999,995 | -7.4% | $246 / Sq Ft |
| 06/13/2025 06/13/25 | Price Changed | $1,080,000 | -1.8% | $265 / Sq Ft |
| 05/17/2025 05/17/25 | Price Changed | $1,100,000 | -3.5% | $270 / Sq Ft |
| 05/09/2025 05/09/25 | Price Changed | $1,140,000 | -4.2% | $280 / Sq Ft |
| 04/10/2025 04/10/25 | For Sale | $1,190,000 | -- | $292 / Sq Ft |
Purchase History
| Date | Type | Sale Price | Title Company |
|---|---|---|---|
| Warranty Deed | $490,000 | None Available |
Mortgage History
| Date | Status | Loan Amount | Loan Type |
|---|---|---|---|
| Open | $392,000 | New Conventional |
Similar Homes in the area
Source: Doorify MLS
MLS Number: 10088497
APN: 0721.02-78-6849-000
- 107 Kinship Ln
- 313 Chapel Valley Ln
- 202 Chapel Valley Ln
- 204 Franconia Way
- Preston Plan at Huxley - Single Family
- Nolen Plan at Huxley - Townhomes
- Jellicoe Plan at Huxley - Townhomes
- 1463 Hasse Ave
- 1467 Hasse Ave
- 2786 Farmhouse Dr
- 2790 Farmhouse Dr
- 2782 Farmhouse Dr
- 102 Fallon Ct
- 2775 Cassius Dr
- 3001 Cregler Dr
- 2783 Cassius Dr
- 2795 Cassius Dr
- 2799 Cassius Dr
- 3916 Chapel Oak Dr
- 3913 Chapel Oak Dr
- 102 Alice Ct
- 417 Bergen Ave
- 106 Old House Ct
- 1413 Chrysalis Place
- 112 Brierridge Dr
- 1464 Hasse Ave
- 3900 Covington Trace
- 2112 Jerimouth Dr
- 2023 Jerimouth Dr
- 713 Averroe Dr
- 1000 Creekside Hills Dr
- 2821 Haw River Trail
- 5012 Sunny Creek Ln
- 1513 Armscroft Ln
- 1240 Barn Cat Way
- 3028 Portland Ave
- 1923 Kings Knot Ct
- 2254 Red Knot Ln
- 1481 Richardson Rd
- 1041 Mica Lamp Ct
