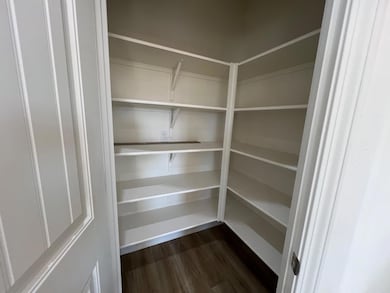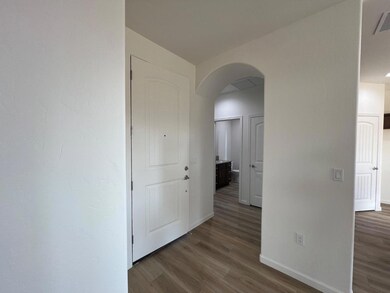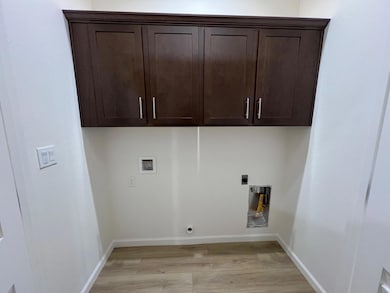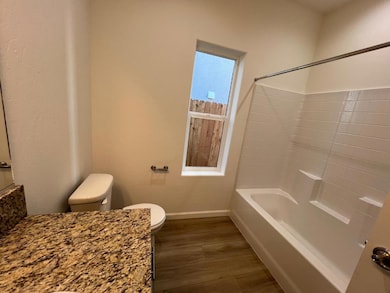1513 Crimson Way Lt #4 Dinuba, CA 93618
Estimated payment $2,405/month
Highlights
- Gated Community
- Double Pane Windows
- 1-Story Property
- Covered Patio or Porch
- Bathtub
- Central Heating and Cooling System
About This Home
USDA 0% Down Payment for Qualified Buyers!Welcome Home at Vineyard Estates! The builder is offering a VERY GENEROUS INCENTIVE UP TO $10,00.00 Towards closing cost! Now's your chance to discover your dream home and make a smart investment in your future. Don't miss out on this incredible opportunity!Newly constructed Vineyard Estates Saphire Plan (Model Plan 1300) single level 3 bedroom 2 bathroom home with an open floorplan and a 2 car garage.Vineyard Estates is a gated community, located in Northwest Dinuba offers both single and second story homes with different floor plans ranging from 1,300 to 1,950 square feet and three elevation plan options. Kitchen features gas stoves and center islands with granite countertops and a dining room area.There are an assortment of options and upgrade features available to personalize your home colors and styles of flooring, countertops and cabinets and exterior elevation option upgrades features for you to choose from. Come and make Vineyard Estates your home.List prices do not include solar systems which will be negotiated later.Get additional information on the Vineyard Estates website: Incentives are applicable only if the preferred lender is utilized The stone shown in the elevations, along with the patio, blinds, stairs rails, and backyard landscaping, are all considered upgrades and are not included as standard features.
Open House Schedule
-
Sunday, September 28, 20251:00 to 4:00 pm9/28/2025 1:00:00 PM +00:009/28/2025 4:00:00 PM +00:00Add to Calendar
Home Details
Home Type
- Single Family
Year Built
- Built in 2025
Lot Details
- 4,440 Sq Ft Lot
- Front Yard Sprinklers
Home Design
- Concrete Foundation
- Tile Roof
- Stucco
Interior Spaces
- 1,300 Sq Ft Home
- 1-Story Property
- Double Pane Windows
- Laundry in unit
Flooring
- Laminate
- Vinyl
Bedrooms and Bathrooms
- 3 Bedrooms
- 2 Bathrooms
- Bathtub
Additional Features
- Covered Patio or Porch
- Central Heating and Cooling System
Community Details
Overview
- Greenbelt
- Planned Unit Development
Security
- Gated Community
Map
Home Values in the Area
Average Home Value in this Area
Property History
| Date | Event | Price | Change | Sq Ft Price |
|---|---|---|---|---|
| 09/08/2025 09/08/25 | For Sale | $381,500 | -- | $293 / Sq Ft |
Source: Fresno MLS
MLS Number: 636683
- 1484 Concord Way Unit Lt 37
- 1484 Concord Way Unit Lot 37
- 1473 Concord Way Unit LT 41
- 1473 Concord Way Unit Lot 41
- 1513 Crimson Way Unit Lot 4
- 1563 Crimson Way Unit Lot 1
- 1007 Ruby Ln Unit Lt 53
- MB90 N Skye St
- Ashford Plan at Montebella
- Hawthorne Plan at Montebella
- Walden Plan at Montebella
- Henley Plan at Montebella
- Kipling Plan at Montebella
- 42682 Road 72
- 42162 Road 72
- 755 N Plum Ct
- Lot 35 1828 W Veronica Ave
- 733 N Plum Ct
- Lot 69 1815 W Rosemary Ave
- Lot 71 1863 W Rosemary Ave
- 475 N Perry Ave
- 1 Undisclosed
- 683 N Haney Ave
- 43598 120 Rd
- 3025 22nd Ave
- 3062 19th Ave
- 560 E Adams Ave
- 901 Harold St
- 191 Sunset St
- 1757 B Ave
- 3670 Mccall Ave
- 1530 Edgar Ave Unit 102
- 3100 N Akers St
- 14721 E Tulare Ave
- 6710 W Doe Ave
- 3021 N Sowell St
- 1842 W Robin Ave
- 2301 N Vickie Ct Unit 2307 N Vickie Ct
- 300 E Shannon Pkwy
- 4709 W Harold Ave







