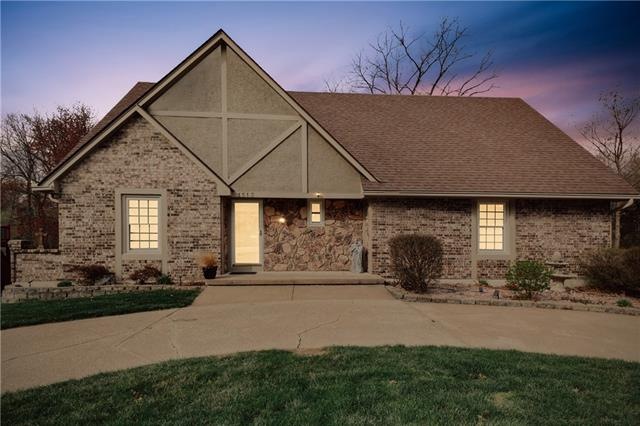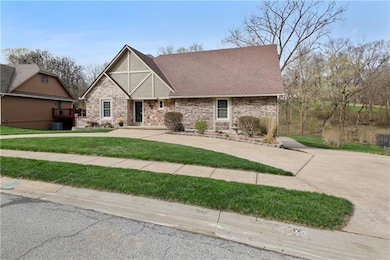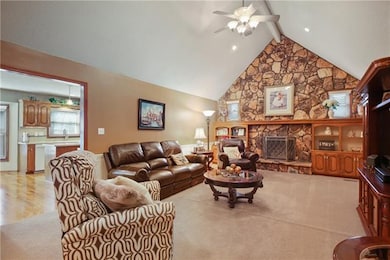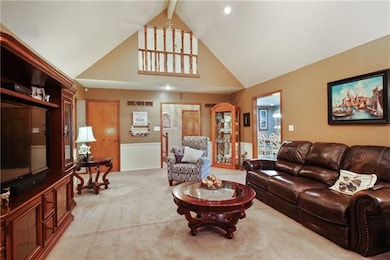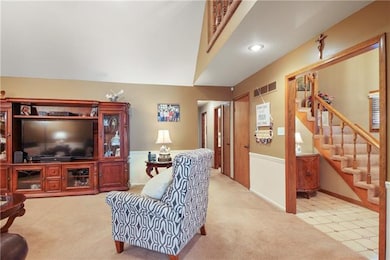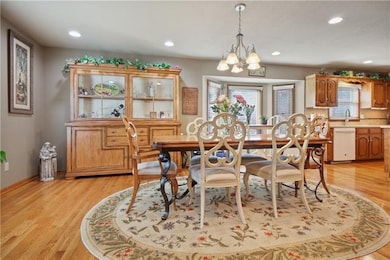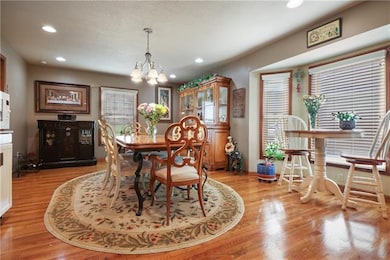
1513 NW 18th St Blue Springs, MO 64015
Highlights
- Custom Closet System
- Deck
- Vaulted Ceiling
- James Lewis Elementary School Rated A-
- Living Room with Fireplace
- Traditional Architecture
About This Home
As of July 2022BEAUTIFUL HOME, UPDATED & WELL MAINTAINED in Weatherstone West! Spacious 25 ft. living room features vaulted ceilings and fireplace! A wall was removed to open up the huge kitchen and dining area, including formal and eat-in kitchen areas w/hardwood floors, perfect for entertaining! A lovely custom glass door opens to the laundry room/pantry just off the kitchen. The master offers two closets and a private bath with whirlpool tub and separate shower. Additional bedroom on main level! Second story complete with two additional bedrooms and walk-in attic storage. Walk-out basement is finished with a nice rec room w/fireplace + another full bath! Great storage and a storm shelter under front porch. Deep garage is 28 ft. with 9 ft. garage doors. Lovely home backs to greenspace and has covered patio & 12 x 18 deck. So much house to offer in Blue Springs School District!
Co-Listed By
Brenda Vick
RE/MAX Heritage License #2011003415
Home Details
Home Type
- Single Family
Est. Annual Taxes
- $4,039
Year Built
- Built in 1984
Lot Details
- 0.33 Acre Lot
- Lot Dimensions are 73x8x136x124x154
- Side Green Space
- Many Trees
HOA Fees
- $10 Monthly HOA Fees
Parking
- 2 Car Attached Garage
- Rear-Facing Garage
- Garage Door Opener
Home Design
- Traditional Architecture
- Tudor Architecture
- Brick Frame
- Composition Roof
- Stone Trim
Interior Spaces
- Wet Bar: Ceramic Tiles, Shower Only, Carpet, Fireplace, Shades/Blinds, Ceiling Fan(s), Whirlpool Tub, Walk-In Closet(s), Built-in Features, Hardwood, Pantry, Kitchen Island, Cathedral/Vaulted Ceiling
- Built-In Features: Ceramic Tiles, Shower Only, Carpet, Fireplace, Shades/Blinds, Ceiling Fan(s), Whirlpool Tub, Walk-In Closet(s), Built-in Features, Hardwood, Pantry, Kitchen Island, Cathedral/Vaulted Ceiling
- Vaulted Ceiling
- Ceiling Fan: Ceramic Tiles, Shower Only, Carpet, Fireplace, Shades/Blinds, Ceiling Fan(s), Whirlpool Tub, Walk-In Closet(s), Built-in Features, Hardwood, Pantry, Kitchen Island, Cathedral/Vaulted Ceiling
- Skylights
- Thermal Windows
- Shades
- Plantation Shutters
- Drapes & Rods
- Entryway
- Living Room with Fireplace
- 2 Fireplaces
- Breakfast Room
- Formal Dining Room
- Recreation Room with Fireplace
- Loft
- Attic Fan
Kitchen
- Eat-In Kitchen
- Double Oven
- Electric Oven or Range
- Built-In Range
- Dishwasher
- Kitchen Island
- Granite Countertops
- Laminate Countertops
- Wood Stained Kitchen Cabinets
- Disposal
Flooring
- Wood
- Wall to Wall Carpet
- Linoleum
- Laminate
- Stone
- Raised Floors
- Ceramic Tile
- Luxury Vinyl Plank Tile
- Luxury Vinyl Tile
Bedrooms and Bathrooms
- 4 Bedrooms
- Primary Bedroom on Main
- Custom Closet System
- Cedar Closet: Ceramic Tiles, Shower Only, Carpet, Fireplace, Shades/Blinds, Ceiling Fan(s), Whirlpool Tub, Walk-In Closet(s), Built-in Features, Hardwood, Pantry, Kitchen Island, Cathedral/Vaulted Ceiling
- Walk-In Closet: Ceramic Tiles, Shower Only, Carpet, Fireplace, Shades/Blinds, Ceiling Fan(s), Whirlpool Tub, Walk-In Closet(s), Built-in Features, Hardwood, Pantry, Kitchen Island, Cathedral/Vaulted Ceiling
- 4 Full Bathrooms
- Double Vanity
- Whirlpool Bathtub
- Bathtub with Shower
Laundry
- Laundry Room
- Laundry on main level
Finished Basement
- Walk-Out Basement
- Basement Fills Entire Space Under The House
Home Security
- Home Security System
- Storm Doors
- Fire and Smoke Detector
Outdoor Features
- Deck
- Enclosed patio or porch
Location
- City Lot
Schools
- James Lewis Elementary School
- Blue Springs High School
Utilities
- Forced Air Heating and Cooling System
- Heating System Uses Natural Gas
Community Details
- Weatherstone West Subdivision
Listing and Financial Details
- Assessor Parcel Number 35-610-05-09-00-0-00-000
Ownership History
Purchase Details
Home Financials for this Owner
Home Financials are based on the most recent Mortgage that was taken out on this home.Purchase Details
Home Financials for this Owner
Home Financials are based on the most recent Mortgage that was taken out on this home.Similar Homes in Blue Springs, MO
Home Values in the Area
Average Home Value in this Area
Purchase History
| Date | Type | Sale Price | Title Company |
|---|---|---|---|
| Warranty Deed | -- | Continental Title Company | |
| Warranty Deed | -- | Metropolitan T&E Llc |
Mortgage History
| Date | Status | Loan Amount | Loan Type |
|---|---|---|---|
| Open | $292,000 | New Conventional | |
| Previous Owner | $341,362 | VA | |
| Previous Owner | $187,956 | VA | |
| Previous Owner | $32,548 | Unknown | |
| Previous Owner | $217,800 | Adjustable Rate Mortgage/ARM |
Property History
| Date | Event | Price | Change | Sq Ft Price |
|---|---|---|---|---|
| 07/18/2022 07/18/22 | Sold | -- | -- | -- |
| 06/08/2022 06/08/22 | Pending | -- | -- | -- |
| 06/03/2022 06/03/22 | For Sale | $365,000 | +10.8% | $117 / Sq Ft |
| 05/06/2021 05/06/21 | Sold | -- | -- | -- |
| 04/05/2021 04/05/21 | Pending | -- | -- | -- |
| 04/02/2021 04/02/21 | For Sale | $329,500 | -- | $105 / Sq Ft |
Tax History Compared to Growth
Tax History
| Year | Tax Paid | Tax Assessment Tax Assessment Total Assessment is a certain percentage of the fair market value that is determined by local assessors to be the total taxable value of land and additions on the property. | Land | Improvement |
|---|---|---|---|---|
| 2024 | $4,409 | $55,100 | $6,623 | $48,477 |
| 2023 | $4,409 | $55,100 | $6,623 | $48,477 |
| 2022 | $4,318 | $47,690 | $6,006 | $41,684 |
| 2021 | $4,314 | $47,690 | $6,006 | $41,684 |
| 2020 | $4,039 | $45,424 | $6,006 | $39,418 |
| 2019 | $3,905 | $45,424 | $6,006 | $39,418 |
| 2018 | $892,871 | $39,533 | $5,227 | $34,306 |
| 2017 | $3,531 | $39,533 | $5,227 | $34,306 |
| 2016 | $3,326 | $37,335 | $5,301 | $32,034 |
| 2014 | $3,260 | $36,476 | $4,963 | $31,513 |
Agents Affiliated with this Home
-
Nina Davis
N
Seller's Agent in 2022
Nina Davis
Keller Williams Platinum Prtnr
(816) 405-9475
2 in this area
21 Total Sales
-
Sara Green
S
Buyer's Agent in 2022
Sara Green
Platinum Realty LLC
(816) 654-4694
2 in this area
62 Total Sales
-
Dan Vick

Seller's Agent in 2021
Dan Vick
RE/MAX Heritage
(816) 210-7359
1 in this area
140 Total Sales
-
B
Seller Co-Listing Agent in 2021
Brenda Vick
RE/MAX Heritage
Map
Source: Heartland MLS
MLS Number: 2312808
APN: 35-610-05-09-00-0-00-000
- 1602 NW Weatherstone Ln
- 2005 NW Fawn Dr
- 1407 NW Weatherstone Ln
- 1313 NW 12th St
- 1305 NW Porter Dr
- 1604 NW Sunridge Dr
- 1609 NW Sunridge Dr
- 917 NW 13th St
- 1216 NW Oak Lawn Ct
- 1201 NW Burr Oak Ct
- 3115 NW Gateway Dr
- 805 NW 18th St
- 1209 NW Roanoke Dr
- 2501 NW Kingsridge Dr
- 1117 NW Roanoke Dr
- 2517 NW Kingsridge Dr
- 804 NW Maynard St
- 811 NW Maynard St
- 712 NW 10th St
- 805 NW Kabel St
