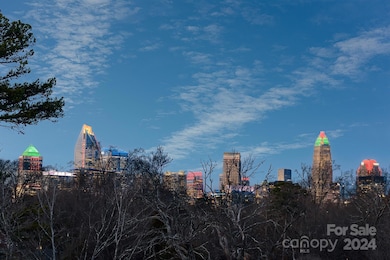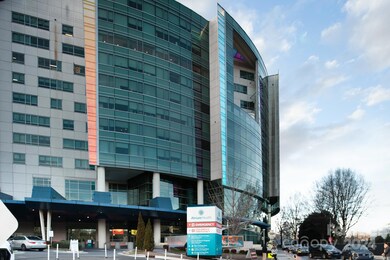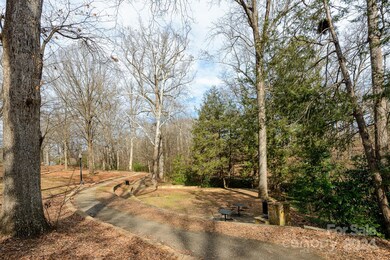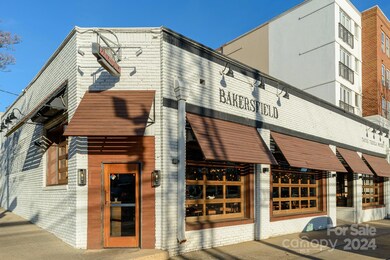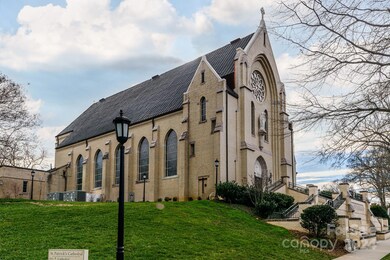
1513 Waverly Ave Charlotte, NC 28203
Dilworth NeighborhoodEstimated payment $10,868/month
Highlights
- New Construction
- City View
- Engineered Wood Flooring
- Dilworth Elementary School: Latta Campus Rated A-
- Open Floorplan
- Mud Room
About This Home
Unique Modern 2 Level Townhome with 3,562 Total SF (including Flex Space Over Garage). Stunning City Views from 1,400 SF Rooftop Terrace. Main Level Opens to Covered Rear Porch & Fenced Yard. Large Island Kitchen with Custom Cabinetry, Walk-In Pantry & Thermador Appliances including 48' Dual Fuel Range. Primary Suite features Customizable Walk-In Closet & Primary Bath with Soaking Tub. 10' Ceilings & 8' Doors Throughout. Blonde White Oak Flooring. EnSuite Custom Tile Baths. Wonderful Dilworth Location near CMC, Romany Park, Sugar Creek Greenway & East Blvd Restaurants/Shops.
Listing Agent
Everlamb Residential Brokerage Email: everlamb@gmail.com License #135154 Listed on: 06/03/2024
Townhouse Details
Home Type
- Townhome
Est. Annual Taxes
- $3,714
Year Built
- Built in 2025 | New Construction
Lot Details
- Lot Dimensions are 50x100x50x100
- Infill Lot
- Back Yard Fenced
Parking
- 2 Car Detached Garage
- Rear-Facing Garage
- Garage Door Opener
- 1 Open Parking Space
Home Design
- Spray Foam Insulation
- Rubber Roof
- Stucco
Interior Spaces
- 2-Story Property
- Open Floorplan
- Fireplace
- Insulated Windows
- Mud Room
- City Views
- Crawl Space
Kitchen
- Convection Oven
- Electric Oven
- Gas Range
- Range Hood
- Microwave
- Dishwasher
- Kitchen Island
- Disposal
Flooring
- Engineered Wood
- Tile
Bedrooms and Bathrooms
- 3 Bedrooms
- Walk-In Closet
Laundry
- Laundry Room
- Electric Dryer Hookup
Outdoor Features
- Covered patio or porch
- Fireplace in Patio
Schools
- Dilworth Latta Campus/Dilworth Sedgefield Campus Elementary School
- Sedgefield Middle School
- Myers Park High School
Utilities
- Forced Air Zoned Heating and Cooling System
- Heat Pump System
- Heating System Uses Natural Gas
- Underground Utilities
- Tankless Water Heater
- Cable TV Available
Community Details
- Dilworth Subdivision
Listing and Financial Details
- Assessor Parcel Number 12312630
Map
Home Values in the Area
Average Home Value in this Area
Tax History
| Year | Tax Paid | Tax Assessment Tax Assessment Total Assessment is a certain percentage of the fair market value that is determined by local assessors to be the total taxable value of land and additions on the property. | Land | Improvement |
|---|---|---|---|---|
| 2023 | $3,714 | $506,300 | $506,300 | $0 |
Property History
| Date | Event | Price | Change | Sq Ft Price |
|---|---|---|---|---|
| 09/03/2024 09/03/24 | Pending | -- | -- | -- |
| 06/03/2024 06/03/24 | For Sale | $1,989,513 | -- | $667 / Sq Ft |
Mortgage History
| Date | Status | Loan Amount | Loan Type |
|---|---|---|---|
| Closed | $215,000 | Construction |
Similar Homes in Charlotte, NC
Source: Canopy MLS (Canopy Realtor® Association)
MLS Number: 4147096
APN: 123-126-30
- 1511 Waverly Ave
- 1413 Kenilworth Ave
- 1409 Kenilworth Ave
- 1701 Dilworth Rd E
- 1320 Fillmore Ave Unit 419
- 1315 East Blvd Unit 327
- 1315 East Blvd Unit 321
- 1315 East Blvd Unit 203
- 1315 East Blvd Unit 611
- 1315 East Blvd Unit 225
- 1021 Isleworth Ave
- 1903 Kenilworth Ave Unit 104
- 1921 Kenilworth Ave
- 2005 Scott Ave
- 2021 Charlotte Dr
- 726 E Kingston Ave
- 1500 Lynway Dr
- 1333 Carlton Ave
- 1101 E Morehead St Unit 25
- 1109 E Morehead St Unit 22

