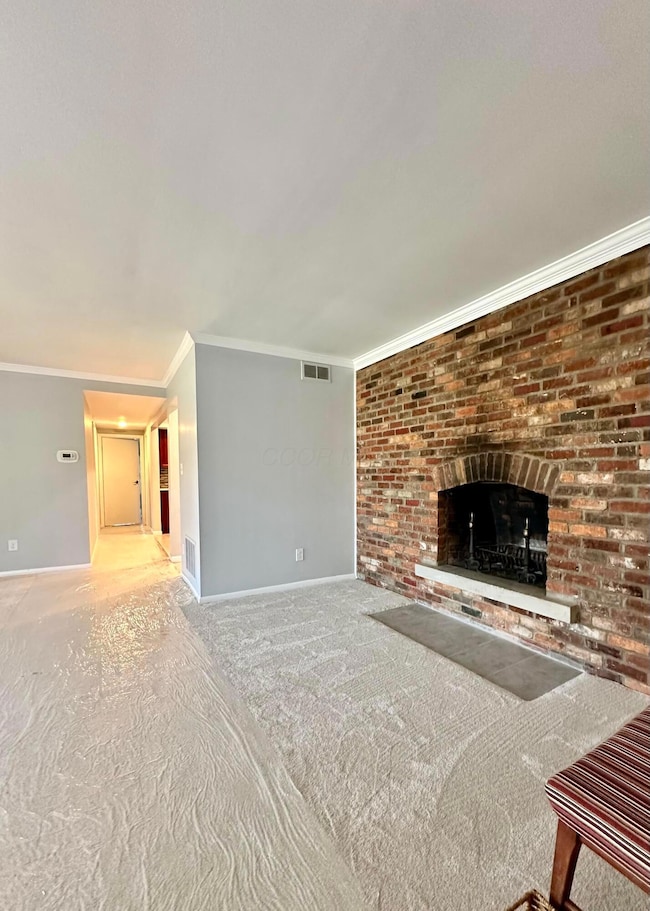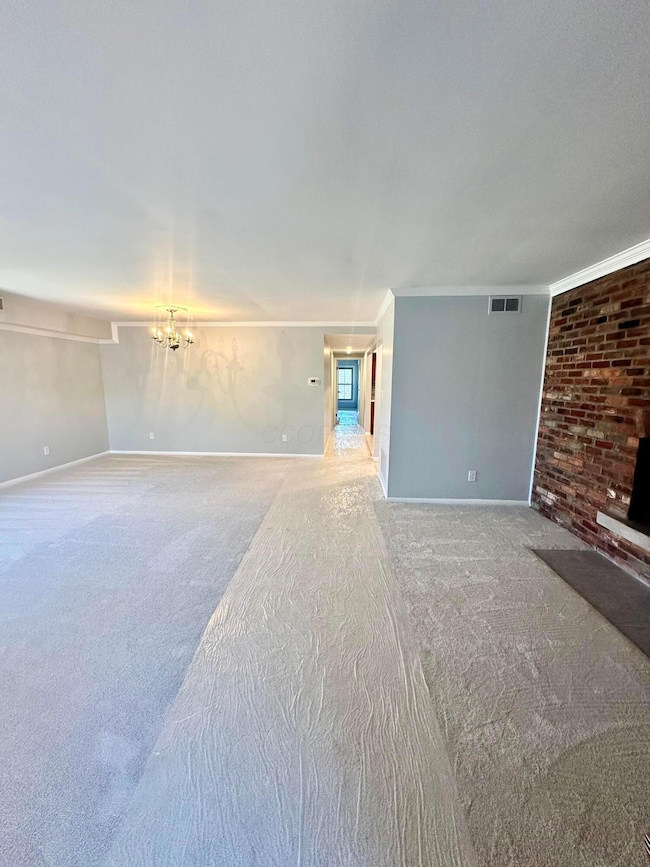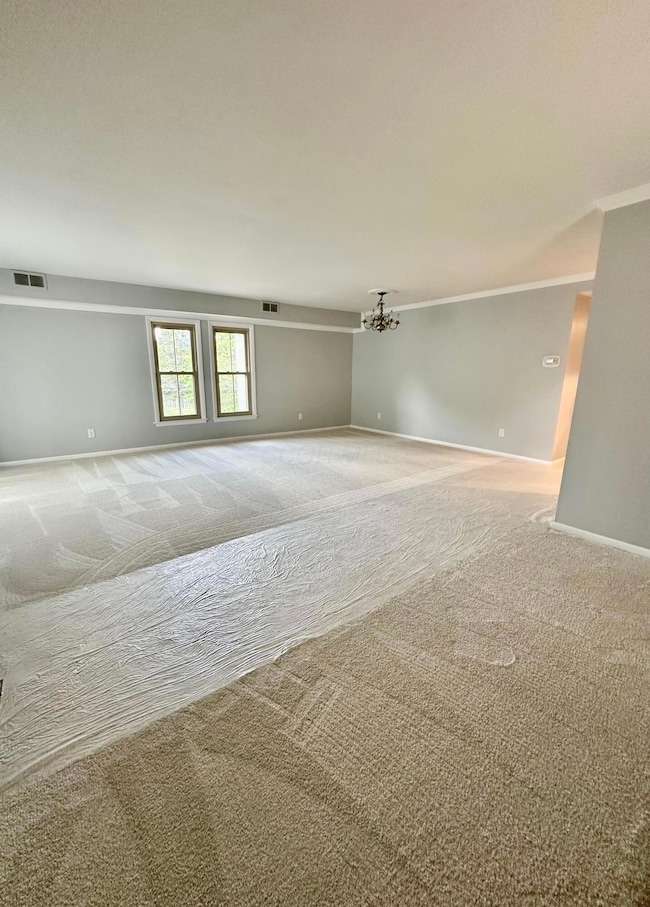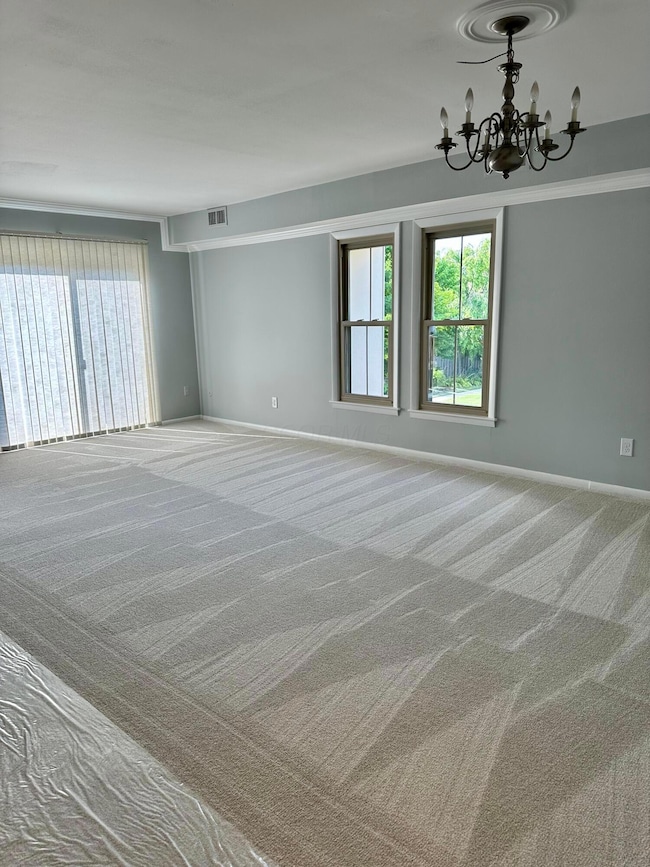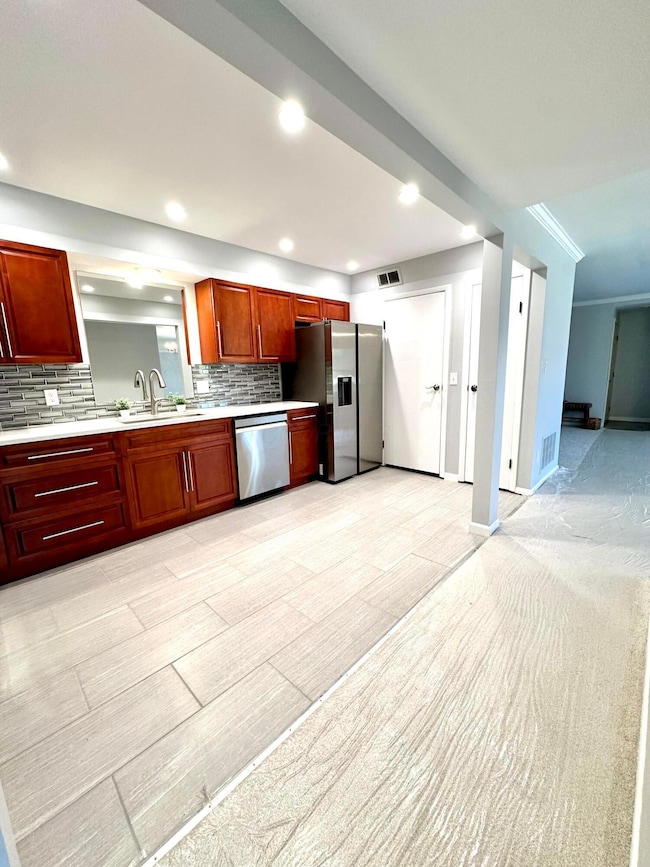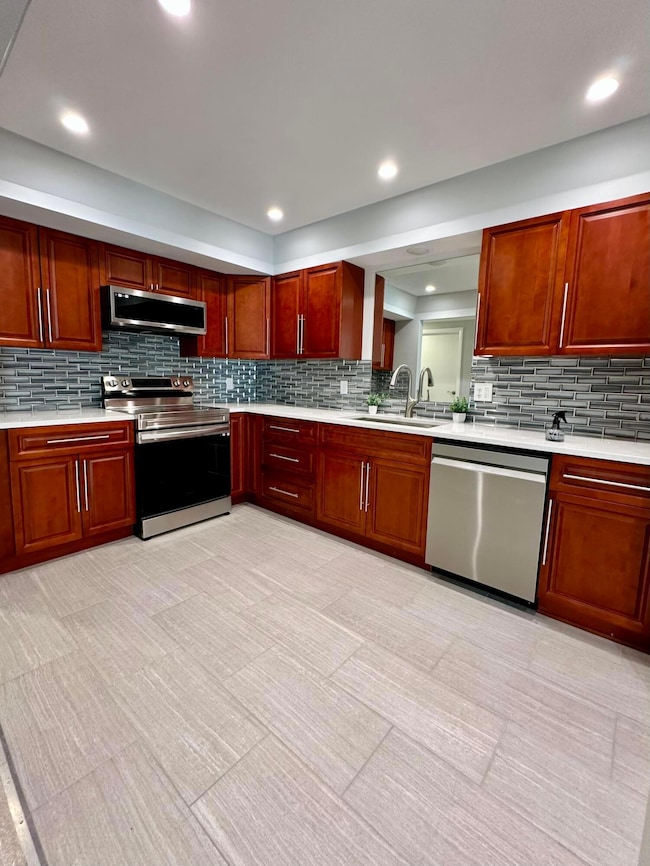1514 Lafayette Dr Unit B Columbus, OH 43220
Estimated payment $2,447/month
Highlights
- In Ground Pool
- Gated Community
- Clubhouse
- Greensview Elementary School Rated A
- Midcentury Modern Architecture
- Deck
About This Home
Exceptional and elegant 3-bedroom, 2-bath condo spanning 1350 sq. ft., infused with luxurious details throughout, located in Upper Arlington's Carriage Hill! This beautifully updated unit features a modern kitchen with brand-new wood cabinets, sleek light quartz countertops, stainless steel appliances, and stylish tile flooring, complemented by a contemporary backsplash. The spacious living area boasts fresh carpeting, a charming brick fireplace, and an elegant chandelier, creating a warm and inviting atmosphere.
Nestled in the vibrant Carriage Hill community, this condo offers exceptional convenience and lifestyle perks. Enjoy access to a sparkling in-ground pool, clubhouse, and well-maintained grounds. The HOA fee covers gas, water, sewer, trash, lawn care, snow removal, and more, providing hassle-free living and excellent value. With an assigned carport (Close to unit) and additional storage, this home has it all. Located just steps from Sunny 95 Park and Greensview Elementary, and minutes from OSU, shopping, and dining on Reed and Henderson, this condo is perfectly positioned for easy access to all Upper Arlington has to offer. Don't miss this RARE opportunity to own a move-in-ready gem!
Property Details
Home Type
- Condominium
Est. Annual Taxes
- $3,664
Year Built
- Built in 1966
Lot Details
- 1 Common Wall
HOA Fees
- $600 Monthly HOA Fees
Home Design
- Midcentury Modern Architecture
- Brick Exterior Construction
- Slab Foundation
Interior Spaces
- 1,350 Sq Ft Home
- 1-Story Property
- Wood Burning Fireplace
- Insulated Windows
- Carpet
Kitchen
- Electric Range
- Microwave
- Dishwasher
Bedrooms and Bathrooms
- 3 Main Level Bedrooms
- 2 Full Bathrooms
Laundry
- Laundry on main level
- Electric Dryer Hookup
Parking
- 1 Carport Space
- Off-Street Parking: 2
- Assigned Parking
Outdoor Features
- In Ground Pool
- Deck
Utilities
- Forced Air Heating and Cooling System
- Heating System Uses Gas
- Gas Available
- Gas Water Heater
Listing and Financial Details
- Assessor Parcel Number 070-013007
Community Details
Overview
- Association fees include lawn care, gas, insurance, sewer, trash, water, snow removal
- Cps HOA
- On-Site Maintenance
Amenities
- Clubhouse
- Recreation Room
Recreation
- Community Pool
- Snow Removal
Security
- Gated Community
Map
Home Values in the Area
Average Home Value in this Area
Property History
| Date | Event | Price | List to Sale | Price per Sq Ft | Prior Sale |
|---|---|---|---|---|---|
| 10/27/2025 10/27/25 | Price Changed | $294,700 | -1.7% | $218 / Sq Ft | |
| 09/03/2025 09/03/25 | For Sale | $299,700 | 0.0% | $222 / Sq Ft | |
| 09/02/2025 09/02/25 | Off Market | $299,700 | -- | -- | |
| 08/07/2023 08/07/23 | Sold | $203,500 | +10.1% | $151 / Sq Ft | View Prior Sale |
| 06/03/2023 06/03/23 | For Sale | $184,900 | -- | $137 / Sq Ft |
Source: Columbus and Central Ohio Regional MLS
MLS Number: 225033239
- 1512 Lafayette Dr Unit B
- 1594 Lafayette Dr Unit 1594
- 1610 Lafayette Dr Unit 1610
- 1614 Lafayette Dr Unit 1614
- 1415 Reymond Rd
- 1424 Havencrest Ct
- 4543 Ducrest Dr
- 4714-4716 Arthur Ct
- 1360 Langston Dr
- 4818 -4820 Winterset Dr
- 4720 Merrifield Place Unit 67
- 4094 Lyon Dr
- 4924 Reed Rd Unit B
- 1466 Weybridge Rd
- 4326 Kenny Rd
- 1033 Folkestone Rd
- 2060 Fontenay Place
- 1865 Willoway Cir N Unit 1865
- 4692 Charecote Ln Unit E
- 1558 Denbigh Dr
- 4260 Reedbury Ln
- 1350 Marlyn Dr
- 4851 Moreland Dr W
- 1942 Mackenzie Dr
- 4780 Nugent Dr
- 4695 Braddock Ct
- 4443 Mobile Dr Unit 1 bedroom
- 4443 Mobile Dr Unit 2 bedroom
- 4443 Mobile Dr
- 4445 Mobile Dr
- 1207 Weybridge Rd
- 1025 Luxe Ave
- 1094 Merrimar Cir S
- 4797 Nugent Dr
- 1240 Benchmark Park Dr
- 2100 Cheltenham Rd
- 4450 Mobile Dr
- 1075 Weybridge Rd
- 4829 Dierker Rd
- 4841 Dierker Rd

