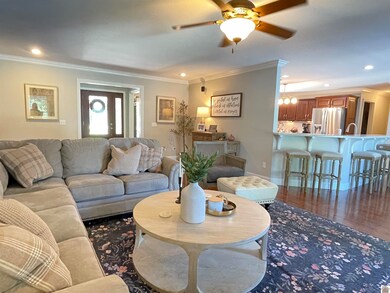
1514 Martin Chapel Rd Murray, KY 42071
Estimated payment $2,686/month
Highlights
- In Ground Pool
- Deck
- Main Floor Primary Bedroom
- Murray Elementary School Rated A
- Living Room with Fireplace
- Bonus Room
About This Home
Welcome to your perfect oasis! This beautifully maintained, comfortable home offers the ultimate layout! Each bedroom has an attached bathroom, an office offers great options could be a 4th bedroom, there is also a finished out bonus area that is divided into two rooms. Enjoy swimming in the in-ground salt water pool, covered deck, and nice entertaining areas! The backyard is fenced but does extend past the fence and includes a storage shed.
Home Details
Home Type
- Single Family
Est. Annual Taxes
- $2,311
Year Built
- Built in 2012
Lot Details
- 0.83 Acre Lot
- Fenced Yard
- Level Lot
Home Design
- Frame Construction
- Shingle Roof
- Vinyl Siding
Interior Spaces
- 2,965 Sq Ft Home
- Sheet Rock Walls or Ceilings
- Ceiling Fan
- Gas Log Fireplace
- Vinyl Clad Windows
- Living Room with Fireplace
- Formal Dining Room
- Den
- Bonus Room
- Utility Room
- Crawl Space
Kitchen
- Breakfast Area or Nook
- <<builtInOvenToken>>
- Range<<rangeHoodToken>>
- <<microwave>>
- Dishwasher
Flooring
- Carpet
- Laminate
- Ceramic Tile
Bedrooms and Bathrooms
- 3 Bedrooms
- Primary Bedroom on Main
- Walk-In Closet
- Double Vanity
- Separate Shower
Laundry
- Laundry in Utility Room
- Dryer
- Washer
Attic
- Attic Floors
- Storage In Attic
Parking
- 2 Car Attached Garage
- Driveway
Outdoor Features
- In Ground Pool
- Deck
- Covered patio or porch
- Exterior Lighting
- Outbuilding
Utilities
- Central Air
- Multiple Heating Units
- Heating System Uses Natural Gas
- Natural Gas Water Heater
Listing and Financial Details
- Tax Lot 14B
Map
Home Values in the Area
Average Home Value in this Area
Tax History
| Year | Tax Paid | Tax Assessment Tax Assessment Total Assessment is a certain percentage of the fair market value that is determined by local assessors to be the total taxable value of land and additions on the property. | Land | Improvement |
|---|---|---|---|---|
| 2024 | $2,311 | $292,000 | $0 | $0 |
| 2023 | $2,386 | $292,000 | $0 | $0 |
| 2022 | $2,439 | $292,000 | $0 | $0 |
| 2021 | $2,492 | $292,000 | $0 | $0 |
| 2020 | $2,453 | $292,500 | $0 | $0 |
| 2019 | $2,419 | $292,500 | $0 | $0 |
| 2018 | $2,379 | $292,500 | $0 | $0 |
| 2017 | $1,570 | $195,000 | $0 | $0 |
| 2016 | $1,552 | $195,000 | $0 | $0 |
| 2015 | $1,539 | $195,000 | $0 | $0 |
| 2011 | -- | $18,000 | $0 | $0 |
Property History
| Date | Event | Price | Change | Sq Ft Price |
|---|---|---|---|---|
| 06/23/2025 06/23/25 | For Sale | $450,000 | +54.1% | $152 / Sq Ft |
| 03/06/2020 03/06/20 | Sold | $292,000 | -4.3% | $124 / Sq Ft |
| 01/24/2020 01/24/20 | Pending | -- | -- | -- |
| 01/23/2020 01/23/20 | For Sale | $305,000 | -- | $130 / Sq Ft |
Purchase History
| Date | Type | Sale Price | Title Company |
|---|---|---|---|
| Quit Claim Deed | -- | None Available | |
| Warranty Deed | $292,000 | None Available | |
| Deed | $103,000 | None Available | |
| Warranty Deed | $292,500 | None Available |
Mortgage History
| Date | Status | Loan Amount | Loan Type |
|---|---|---|---|
| Previous Owner | $269,400 | New Conventional | |
| Previous Owner | $77,250 | Unknown | |
| Previous Owner | $77,250 | Unknown | |
| Previous Owner | $227,875 | New Conventional | |
| Previous Owner | $100,000 | Credit Line Revolving | |
| Previous Owner | $132,000 | New Conventional | |
| Previous Owner | $150,000 | Unknown |
Similar Homes in Murray, KY
Source: Western Kentucky Regional MLS
MLS Number: 132450
APN: 042-G-0014
- 1500 Clayshire Dr
- 1706 Ridgewood Dr
- 1508 Glendale Rd
- Lot 131 Deepwood Dr
- 0 Deepwood Dr Unit Lot 107 130638
- 0 Deepwood Dr Unit Lot 106 130637
- 157 Deepwood Dr
- 1302 Fleetwood Dr
- 1533 London Dr
- 2216 Gatesborough Cir
- 1525 Spring Creek Dr Unit Lot 19
- 1704 Keenland Dr
- 1822 Doran Rd S
- 1551 Oxford Dr
- 287 Enix Dr
- 1514 Kirkwood Dr
- 1218 Dogwood Dr W
- 805 S 16th St
- 1906 Gatesborough Cir
- 39 Gibbs Store Rd
- 905 Bagwell Dr Unit 905B Bagwell Drive
- 500 Pine St Unit 500 Pine
- 1617 Campbell St Unit A
- 1745 Brooklyn Dr
- 1005 Southwood Dr
- 1411 Stadium View Dr Unit 1411
- 713 Pine St
- 227 Patterson St
- 140 Crane Ln Unit ID1051669P
- 2216 Dyke Rd
- 230 Wildwood Cir Unit B
- 12531 Kentucky 131
- 6085 Blue Springs Rd
- 44 Gabby Ln Unit ID1051672P
- 81 Beech Point Dr Unit ID1051757P






