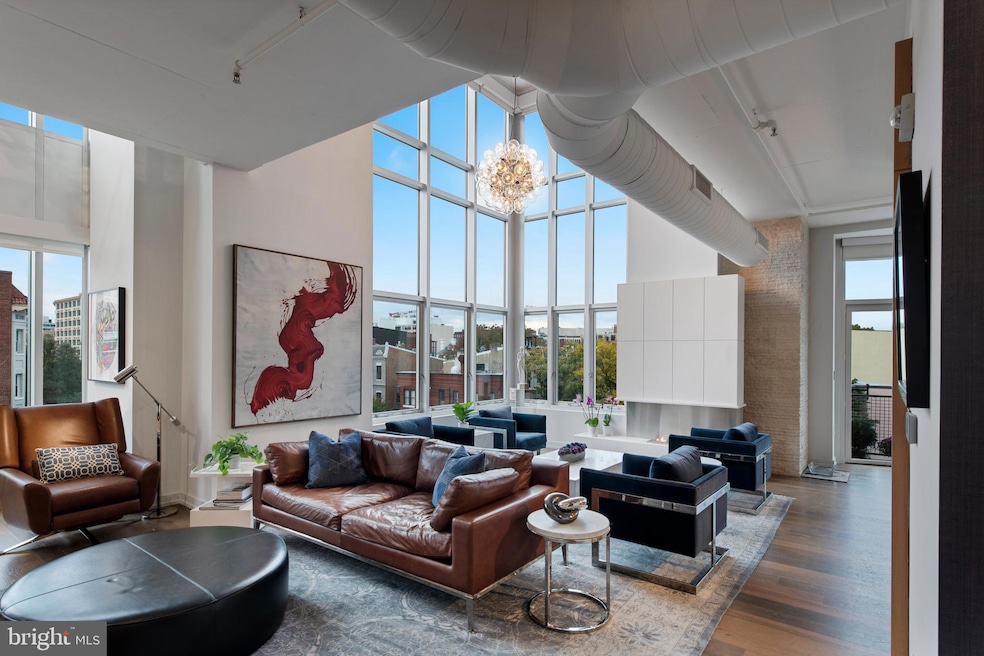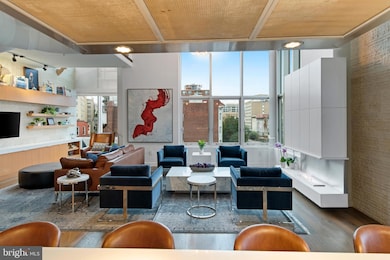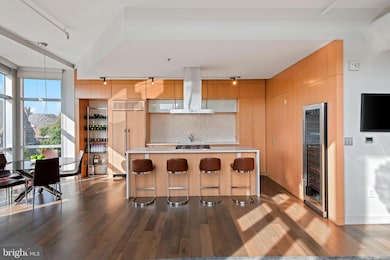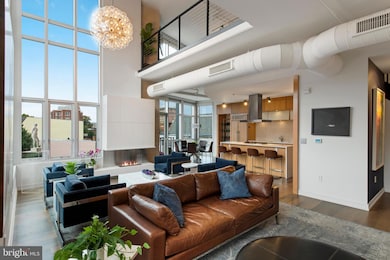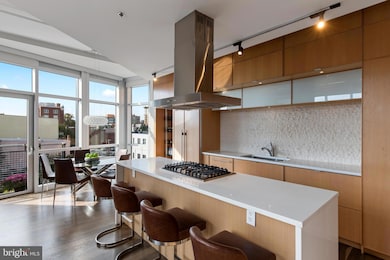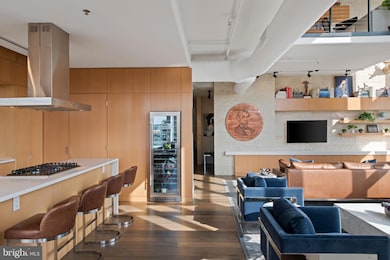
Metropole 1515 15th St NW Unit 422 Washington, DC 20005
Logan Circle NeighborhoodEstimated payment $12,575/month
Highlights
- Concierge
- Gourmet Kitchen
- 2 Car Attached Garage
- Ross Elementary School Rated A
- Elevator
- 5-minute walk to Logan Circle
About This Home
THE METROPOLE - LIVE WHERE LIFE HAPPENS
Massive open plan living and dining area adorned with floor-to-ceiling windows that drench this home with natural light, setting the scene for a dramatic golden hour. Custom finishes and cabinetry abound the gourmet kitchen, while distinctive features, including a full-sized wine fridge and a Juliet balcony with
Monument views further accentuate its luxurious lifestyle. The first floor is completed by a bedroom with a full en-suite bath, which can also double as the perfect work-from-home space. Flow upstairs to the dedicated primary suite and you will find a luxurious primary bath with floating vanities, a walk-in shower, and a walk-in closet. An open loft-style 3rd bedroom/home office with full bath & walk-in closet tops off the breathtakingly chic interiors of this home.
Listing Agent
TTR Sotheby's International Realty License #BR98363896 Listed on: 04/21/2025

Property Details
Home Type
- Condominium
Est. Annual Taxes
- $11,252
Year Built
- Built in 2008
HOA Fees
- $1,118 Monthly HOA Fees
Parking
- 2 Car Attached Garage
- Garage Door Opener
Home Design
- Brick Exterior Construction
Interior Spaces
- 1,853 Sq Ft Home
- Property has 2 Levels
- Gourmet Kitchen
- Washer and Dryer Hookup
Bedrooms and Bathrooms
- 2 Bedrooms
Utilities
- Forced Air Heating and Cooling System
- Natural Gas Water Heater
Listing and Financial Details
- Tax Lot 2490
- Assessor Parcel Number 0209//2490
Community Details
Overview
- Association fees include air conditioning, gas, heat, management, insurance, reserve funds, snow removal, trash, water
- Mid-Rise Condominium
- Built by METROPOLIS
- Metropole Community
- Logan Subdivision
Amenities
- Concierge
- Elevator
Pet Policy
- Dogs and Cats Allowed
Security
- Security Service
Map
About Metropole
Home Values in the Area
Average Home Value in this Area
Tax History
| Year | Tax Paid | Tax Assessment Tax Assessment Total Assessment is a certain percentage of the fair market value that is determined by local assessors to be the total taxable value of land and additions on the property. | Land | Improvement |
|---|---|---|---|---|
| 2024 | $11,252 | $1,425,980 | $427,790 | $998,190 |
| 2023 | $11,696 | $1,474,650 | $442,390 | $1,032,260 |
| 2022 | $11,749 | $1,474,650 | $442,390 | $1,032,260 |
| 2021 | $11,385 | $1,429,060 | $428,720 | $1,000,340 |
| 2020 | $11,167 | $1,389,440 | $416,830 | $972,610 |
| 2019 | $10,835 | $1,349,560 | $404,870 | $944,690 |
| 2018 | $10,396 | $1,296,460 | $0 | $0 |
| 2017 | $10,071 | $1,257,260 | $0 | $0 |
| 2016 | $10,058 | $1,255,000 | $0 | $0 |
| 2015 | $9,695 | $1,244,100 | $0 | $0 |
| 2014 | $8,824 | $1,108,270 | $0 | $0 |
Property History
| Date | Event | Price | Change | Sq Ft Price |
|---|---|---|---|---|
| 07/06/2025 07/06/25 | Price Changed | $1,899,000 | -5.0% | $1,025 / Sq Ft |
| 04/21/2025 04/21/25 | For Sale | $1,999,000 | -- | $1,079 / Sq Ft |
Purchase History
| Date | Type | Sale Price | Title Company |
|---|---|---|---|
| Warranty Deed | $1,695,025 | -- |
Mortgage History
| Date | Status | Loan Amount | Loan Type |
|---|---|---|---|
| Open | $572,866 | New Conventional | |
| Closed | $625,500 | New Conventional |
Similar Homes in Washington, DC
Source: Bright MLS
MLS Number: DCDC2194924
APN: 0209-2490
- 1515 15th St NW Unit 227
- 1515 15th St NW Unit 406
- 1515 15th St NW Unit 424
- 1515 15th St NW Unit 412
- 1530 15th St NW
- 1407 15th St NW Unit 4
- 1440 Church St NW Unit 605
- 1440 Church St NW Unit 106
- 1401 Church St NW Unit 412
- 1401 Church St NW Unit 214
- 1413 P St NW Unit 203
- 1413 P St NW Unit 404
- 1441 Rhode Island Ave NW Unit M01
- 1441 Rhode Island Ave NW Unit 817
- 1427 Rhode Island Ave NW Unit 202
- 1427 Rhode Island Ave NW Unit L01
- 1427 Rhode Island Ave NW Unit 301
- 1448 Corcoran St NW
- 1415 Q St NW
- 1401 Q St NW Unit 404
- 1515 15th St NW Unit 227
- 1450 Church St NW Unit C01
- 1445 P St NW Unit FL2-ID227
- 1445 P St NW Unit FL4-ID228
- 1445 P St NW
- 1445 Church St NW Unit 34
- 1425 P St NW Unit FL7-ID69
- 1425 P St NW Unit FL4-ID210
- 1425 P St NW Unit FL2-ID155
- 1425 P St NW Unit FL5-ID107
- 1325 15th St NW
- 1503 Q St NW Unit ID1037705P
- 1503 Q St NW Unit ID1037715P
- 1503 Q St NW Unit ID1037767P
- 1325 15th St NW Unit FL6-ID124
- 1325 15th St NW Unit FL5-ID260
- 1427 Rhode Island Ave NW Unit 301
- 1427 Rhode Island Ave NW
- 1415 Rhode Island Ave NW
- 1421 Q St NW Unit 3
