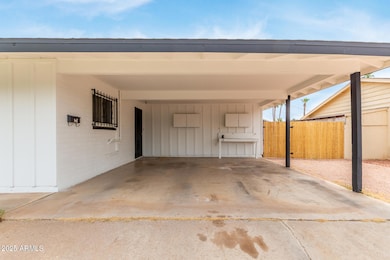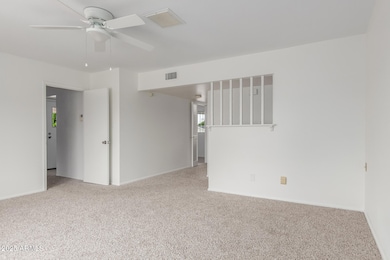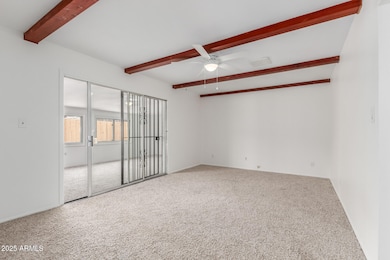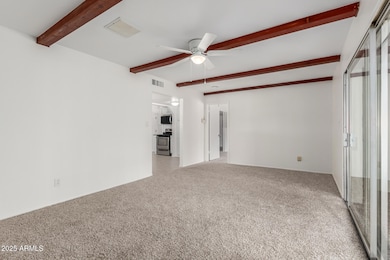
1515 N Saguaro Dr Tempe, AZ 85281
North Tempe NeighborhoodEstimated payment $2,895/month
Highlights
- 0.2 Acre Lot
- No HOA
- Tile Flooring
- Granite Countertops
- Double Pane Windows
- Central Air
About This Home
Welcome to a truly special home that's been lovingly maintained by its original owner and is ready for its next chapter. This charming single-level, solid block residence offers the perfect mix of comfort, character, and convenience—all nestled in a quiet, well-established Tempe/South Scottsdale neighborhood that's just minutes from everything. With three generously sized bedrooms and two full baths, this home provides a warm and functional layout ideal for both daily living and entertaining. Thoughtful updates throughout add modern appeal while preserving the home's original charm. Natural light fills the space, creating a bright and welcoming atmosphere the moment you walk in. The spacious east-facing backyard is a hidden gem, offering plenty of room to garden, relax, or entertain with morning sun and shaded afternoons. There's also ample space for outdoor dining, play, or even future customization like a pool or patio expansion. Mature landscaping and a peaceful setting make it a private oasis you'll love spending time in. Located in a prime spot near ASU, Old Town Scottsdale, downtown Tempe, and major freeways, you'll enjoy easy access to top-rated dining, shopping, entertainment, and everyday essentials. Whether you're a first-time buyer, downsizing, or investing in a great location, this home stands out with its pride of ownership, unbeatable location, and true sense of home. Don't miss the opportunity to make it yours!
Listing Agent
Kimberley Cannon
Redfin Corporation License #SA584536000 Listed on: 05/16/2025

Home Details
Home Type
- Single Family
Est. Annual Taxes
- $1,667
Year Built
- Built in 1960
Lot Details
- 8,629 Sq Ft Lot
- Block Wall Fence
- Grass Covered Lot
Parking
- 2 Carport Spaces
Home Design
- Composition Roof
Interior Spaces
- 1,242 Sq Ft Home
- 1-Story Property
- Double Pane Windows
- Washer and Dryer Hookup
Kitchen
- Built-In Microwave
- Granite Countertops
Flooring
- Floors Updated in 2025
- Carpet
- Tile
Bedrooms and Bathrooms
- 3 Bedrooms
- 2 Bathrooms
Schools
- Cecil Shamley Elementary And Middle School
- Mcclintock High School
Utilities
- Central Air
- Heating Available
Community Details
- No Home Owners Association
- Association fees include no fees
- Cavalier Hills 1 Subdivision
Listing and Financial Details
- Tax Lot 139
- Assessor Parcel Number 132-75-022
Map
Home Values in the Area
Average Home Value in this Area
Tax History
| Year | Tax Paid | Tax Assessment Tax Assessment Total Assessment is a certain percentage of the fair market value that is determined by local assessors to be the total taxable value of land and additions on the property. | Land | Improvement |
|---|---|---|---|---|
| 2025 | $1,667 | $17,215 | -- | -- |
| 2024 | $1,647 | $16,395 | -- | -- |
| 2023 | $1,647 | $35,350 | $7,070 | $28,280 |
| 2022 | $1,573 | $24,200 | $4,840 | $19,360 |
| 2021 | $1,604 | $23,830 | $4,760 | $19,070 |
| 2020 | $1,550 | $22,360 | $4,470 | $17,890 |
| 2019 | $1,521 | $18,820 | $3,760 | $15,060 |
| 2018 | $1,480 | $18,000 | $3,600 | $14,400 |
| 2017 | $1,434 | $15,870 | $3,170 | $12,700 |
| 2016 | $1,427 | $14,520 | $2,900 | $11,620 |
| 2015 | $1,380 | $15,010 | $3,000 | $12,010 |
Property History
| Date | Event | Price | Change | Sq Ft Price |
|---|---|---|---|---|
| 05/29/2025 05/29/25 | Price Changed | $499,000 | -9.3% | $402 / Sq Ft |
| 05/16/2025 05/16/25 | For Sale | $549,900 | -- | $443 / Sq Ft |
Purchase History
| Date | Type | Sale Price | Title Company |
|---|---|---|---|
| Warranty Deed | -- | Capital Title Agency Inc | |
| Interfamily Deed Transfer | -- | Capital Title Agency Inc | |
| Interfamily Deed Transfer | -- | Tsa Title Agency | |
| Quit Claim Deed | -- | Tsa Title Agency | |
| Interfamily Deed Transfer | -- | None Available | |
| Interfamily Deed Transfer | -- | None Available | |
| Interfamily Deed Transfer | -- | None Available | |
| Quit Claim Deed | -- | -- |
Mortgage History
| Date | Status | Loan Amount | Loan Type |
|---|---|---|---|
| Open | $138,000 | Unknown | |
| Closed | $130,000 | Purchase Money Mortgage | |
| Closed | $130,000 | Purchase Money Mortgage | |
| Previous Owner | $100,000 | Purchase Money Mortgage |
Similar Homes in the area
Source: Arizona Regional Multiple Listing Service (ARMLS)
MLS Number: 6866150
APN: 132-75-022
- 1549 N La Rosa Dr
- 401 E Barbara Dr
- 1658 N Sierra Vista Dr
- 1006 E Weber Dr
- 1061 E Susan Ln
- 1004 E Tempe Dr
- 1016 E Tempe Dr
- 925 E Henry St
- 954 E Henry St
- 1305 N Frances St
- 2111 N Van Ness Ave
- 1637 N Bridalwreath St
- 2100 N Normal Ave
- 7250 E Mckellips Rd
- 1127 N Harold St
- 700 E Mesquite Cir Unit O210
- 700 E Mesquite Cir Unit J135
- 700 E Mesquite Cir Unit N125
- 700 E Mesquite Cir Unit K203
- 609 E Mesquite Cir Unit D-132
- 1653 N Circle Dr
- 450 E Barbara Dr
- 459 E Marigold Ln
- 520 E Weber Dr Unit 34
- 1644 N Ventura Ln
- 930 E Weber Dr
- 435 E Larkspur Ln
- 1012 E Susan Ln
- 801 E Mckellips Rd
- 1717 N Ventura Ln
- 1036 E Susan Ln
- 1015 E Marigold Ln
- 1808 N Aster St
- 320 E Larkspur Ln
- 1084 E Susan Ln
- 2007 N Normal Ave
- 925 N College Ave Unit F123
- 7220 E Mckellips Rd
- 925 N College Ave Unit C210
- 2100 N Scottsdale Rd






