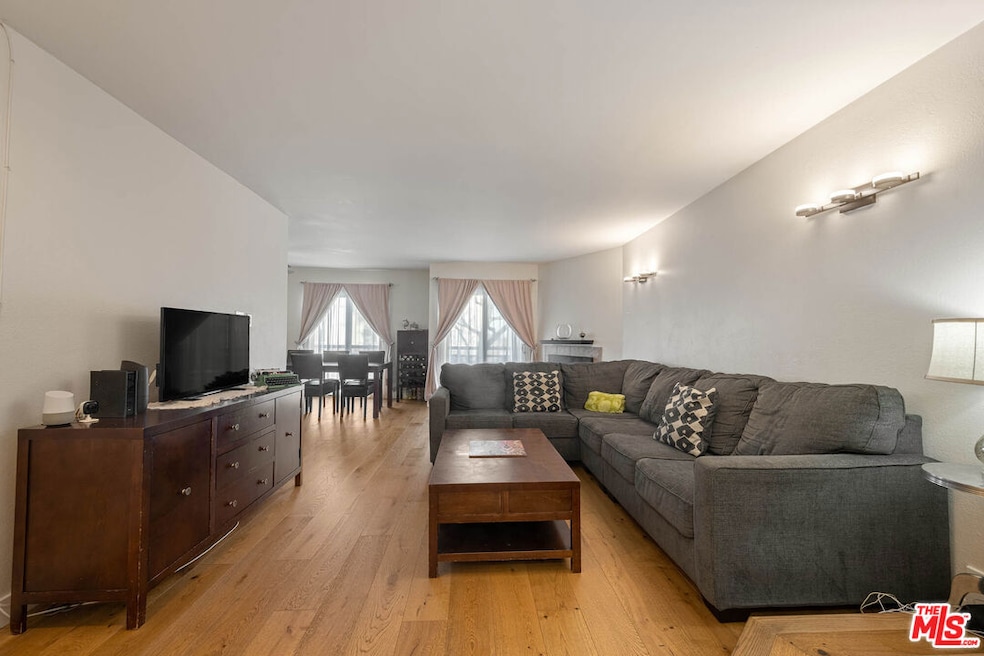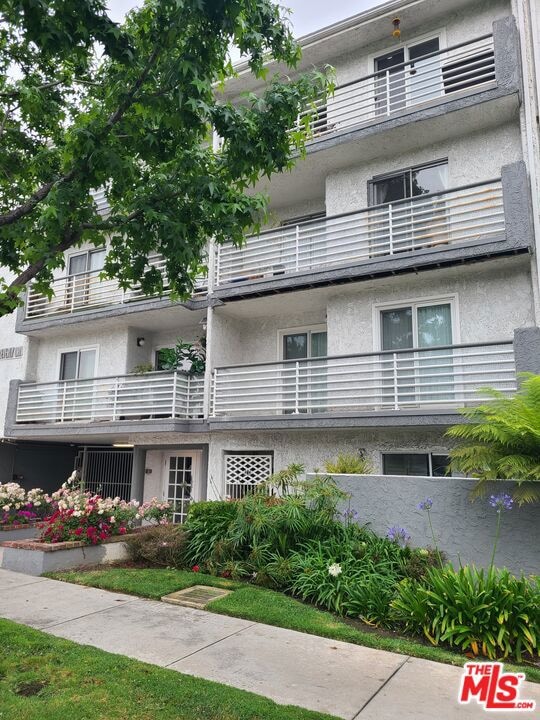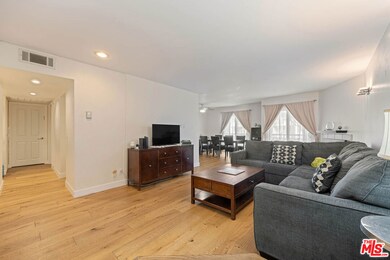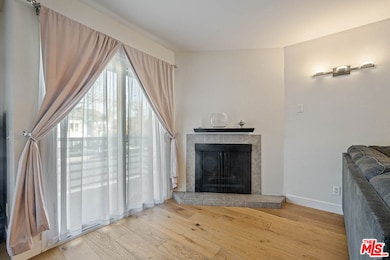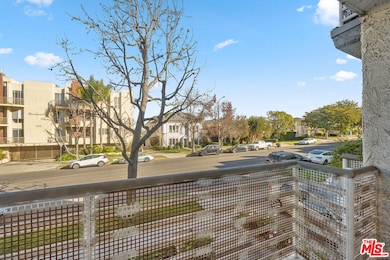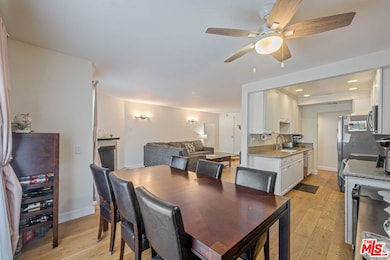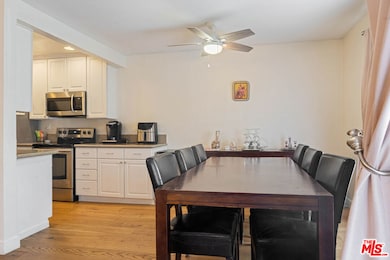
1515 S Beverly Dr Unit 201 Los Angeles, CA 90035
Beverlywood NeighborhoodEstimated payment $6,507/month
Highlights
- Fitness Center
- Heated In Ground Pool
- 0.45 Acre Lot
- Canfield Avenue Elementary Rated A-
- Gated Parking
- Contemporary Architecture
About This Home
Rare 3 Bedroom 2.5 Bath condo opportunity just outside of the desireable Beverlywood HOA! This lovely unit in an amenity-filled building has it all, starting with a spacious Living Room that features a gas fireplace for extra charm, and leads you to the patio that spans from the Living Room down to the Dining Room, both of which have sliding doors, making outdoor access easy. The home's kitchen features stainless steel appliances, granite counters and plenty of storage! The Primary Bedroom features two closets and a Primary Bathroom with double vanity sinks. The 2 Secondary Bedrooms share the convenient hall Bathroom. The unit additionally features new hardwood floors, electric car charger, a powder room and extra closets, where buyer can install their own Washer/Dryer. Amenities in the building include pool, sauna exercise room, library, meeting room, secure garage and Earthquake Insurance. Just down the road from the wonderful shops, cafes, grocery stores and shops of Beverly Drive, yet 1 block from the quiet Beverlywood neighborhood, this conveniently located unit is not one to miss!
Property Details
Home Type
- Condominium
Est. Annual Taxes
- $10,870
Year Built
- Built in 1976
HOA Fees
- $904 Monthly HOA Fees
Home Design
- Contemporary Architecture
Interior Spaces
- 1,232 Sq Ft Home
- 1-Story Property
- Ceiling Fan
- Gas Fireplace
- Living Room
- Dining Room
Kitchen
- Oven or Range
- Microwave
- Dishwasher
- Disposal
Flooring
- Wood
- Tile
Bedrooms and Bathrooms
- 3 Bedrooms
- Walk-In Closet
Parking
- 2 Covered Spaces
- Tandem Parking
- Gated Parking
- Assigned Parking
Additional Features
- Heated In Ground Pool
- Central Heating and Cooling System
Listing and Financial Details
- Assessor Parcel Number 4306-014-043
Community Details
Overview
- 44 Units
Amenities
- Meeting Room
- Laundry Facilities
- Elevator
Recreation
- Fitness Center
- Community Pool
Pet Policy
- Pets Allowed
Security
- Card or Code Access
Map
Home Values in the Area
Average Home Value in this Area
Tax History
| Year | Tax Paid | Tax Assessment Tax Assessment Total Assessment is a certain percentage of the fair market value that is determined by local assessors to be the total taxable value of land and additions on the property. | Land | Improvement |
|---|---|---|---|---|
| 2024 | $10,870 | $895,000 | $611,100 | $283,900 |
| 2023 | $9,635 | $798,894 | $564,797 | $234,097 |
| 2022 | $9,183 | $783,230 | $553,723 | $229,507 |
| 2021 | $9,066 | $767,873 | $542,866 | $225,007 |
| 2020 | $6,639 | $550,007 | $340,627 | $209,380 |
| 2019 | $6,372 | $539,224 | $333,949 | $205,275 |
| 2018 | $6,355 | $528,651 | $327,401 | $201,250 |
| 2017 | $6,216 | $518,286 | $320,982 | $197,304 |
| 2016 | $6,070 | $508,125 | $314,689 | $193,436 |
| 2015 | $5,980 | $500,494 | $309,963 | $190,531 |
| 2014 | $6,003 | $490,691 | $303,892 | $186,799 |
Property History
| Date | Event | Price | Change | Sq Ft Price |
|---|---|---|---|---|
| 06/20/2025 06/20/25 | For Sale | $885,000 | -1.1% | $718 / Sq Ft |
| 08/18/2023 08/18/23 | Sold | $895,000 | +1.1% | $726 / Sq Ft |
| 07/21/2023 07/21/23 | Pending | -- | -- | -- |
| 06/22/2023 06/22/23 | For Sale | $885,000 | +16.4% | $718 / Sq Ft |
| 05/26/2020 05/26/20 | Sold | $760,000 | -4.9% | $617 / Sq Ft |
| 04/16/2020 04/16/20 | Pending | -- | -- | -- |
| 03/05/2020 03/05/20 | Price Changed | $799,000 | -3.6% | $649 / Sq Ft |
| 02/21/2020 02/21/20 | Price Changed | $829,000 | -2.4% | $673 / Sq Ft |
| 02/21/2020 02/21/20 | For Sale | $849,000 | 0.0% | $689 / Sq Ft |
| 02/13/2020 02/13/20 | Pending | -- | -- | -- |
| 01/29/2020 01/29/20 | For Sale | $849,000 | -- | $689 / Sq Ft |
Purchase History
| Date | Type | Sale Price | Title Company |
|---|---|---|---|
| Grant Deed | $895,000 | Lawyers Title | |
| Grant Deed | $760,000 | Usa National Title Company | |
| Quit Claim Deed | -- | None Available | |
| Interfamily Deed Transfer | -- | Orange Coast Title | |
| Grant Deed | $466,000 | Lawyers Title | |
| Interfamily Deed Transfer | -- | Chicago Title Co | |
| Interfamily Deed Transfer | -- | -- | |
| Grant Deed | $179,500 | Southland Title Corporation | |
| Grant Deed | $125,681 | Southland Title Corporation | |
| Trustee Deed | $207,447 | First Southwestern Title |
Mortgage History
| Date | Status | Loan Amount | Loan Type |
|---|---|---|---|
| Open | $716,000 | New Conventional | |
| Previous Owner | $646,000 | New Conventional | |
| Previous Owner | $485,000 | Stand Alone Refi Refinance Of Original Loan | |
| Previous Owner | $140,000 | Future Advance Clause Open End Mortgage | |
| Previous Owner | $322,600 | New Conventional | |
| Previous Owner | $326,300 | New Conventional | |
| Previous Owner | $349,500 | New Conventional | |
| Previous Owner | $29,000 | Credit Line Revolving | |
| Previous Owner | $200,000 | Credit Line Revolving | |
| Previous Owner | $140,000 | Unknown | |
| Previous Owner | $143,600 | No Value Available | |
| Previous Owner | $121,600 | Seller Take Back |
Similar Homes in the area
Source: The MLS
MLS Number: 25555259
APN: 4306-014-043
- 1515 S Beverly Dr Unit 209
- 1510 Edris Dr
- 1454 Reeves St Unit 2
- 1450 S Beverly Dr Unit 105
- 1541 Cardiff Ave
- 9323 Alcott St Unit 101
- 1135 S Rexford Dr Unit 105
- 1229 Smithwood Dr
- 1115 S Elm Dr Unit 417
- 1115 S Elm Dr Unit 509
- 1115 S Elm Dr Unit 209
- 1124 Glenville Dr
- 1466 S Canfield Ave
- 9049 Alcott St Unit 204
- 1618 S Durango Ave
- 423 S Rexford Dr Unit 202
- 423 S Rexford Dr Unit 106
- 432 Smithwood Dr
- 1471 S Crest Dr
- 1318 Roxbury Dr Unit 215
- 1484 S Beverly Dr
- 1450 S Beverly Dr Unit 406
- 1444 S Beverly Dr Unit 1444.5
- 1444 S Beverly Dr Unit 1446
- 1439-1445 Reeves St
- 1440 Reeves St Unit 307
- 1439 Rexford Dr Unit 2
- 1439 Rexford Dr Unit 4
- 1444 Rexford Dr Unit 101
- 1444 Rexford Dr Unit 404
- 1439 Edris Dr
- 9323 Alcott St Unit 9323 Alcott
- 1417 Edris Dr
- 1143 Glenville Dr Unit 302
- 1115 S Elm Dr Unit SS
- 1115 S Elm Dr Unit 512
- 1101 Rexford Dr Unit 303
- 1422 S Doheny Dr
- 1118 Cardiff Ave Unit 6
- 9204 Whitworth Dr Unit 5
