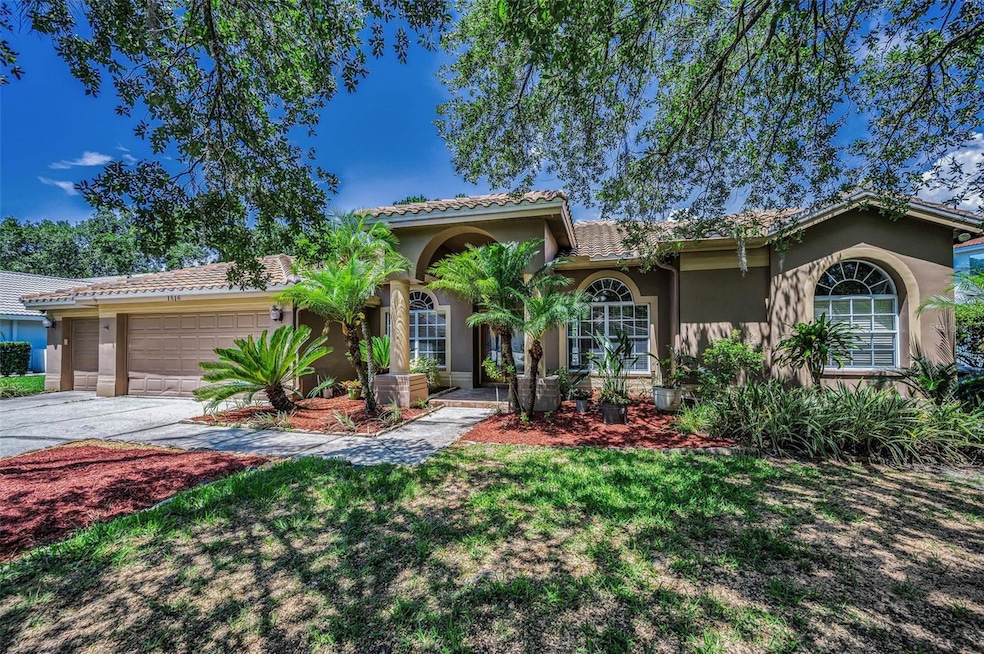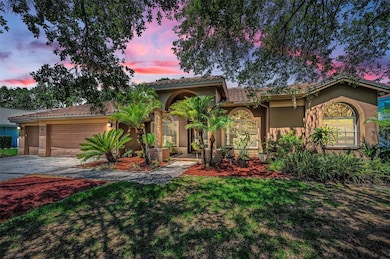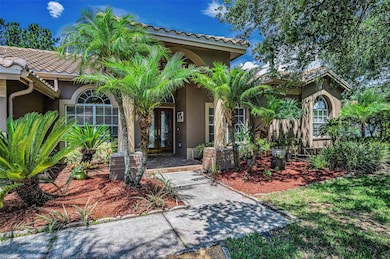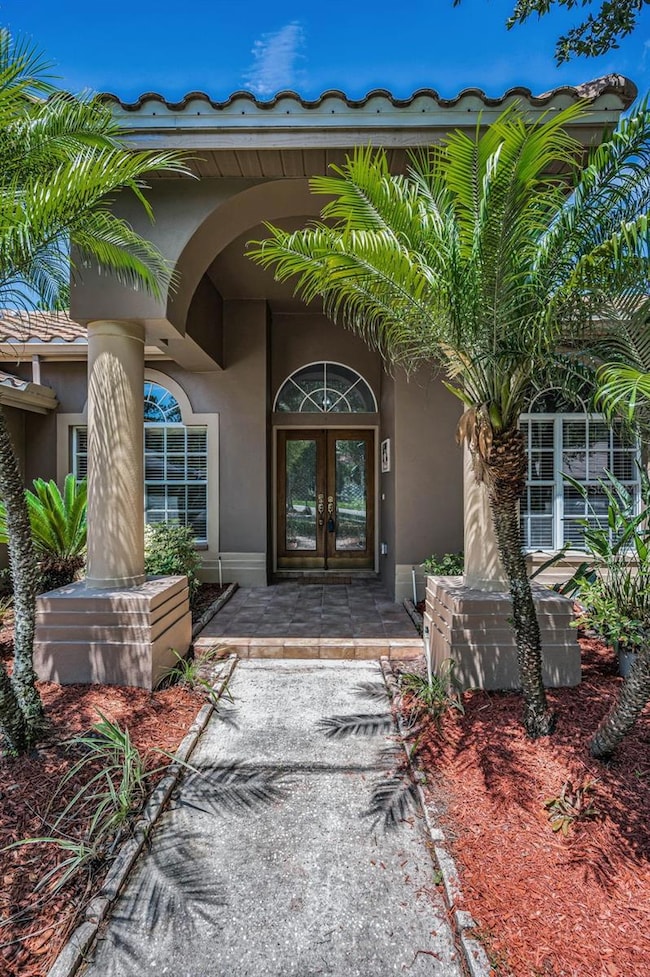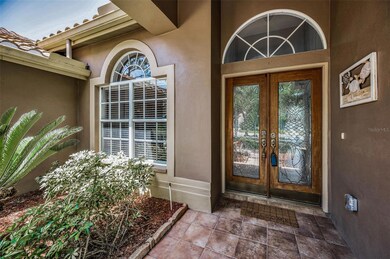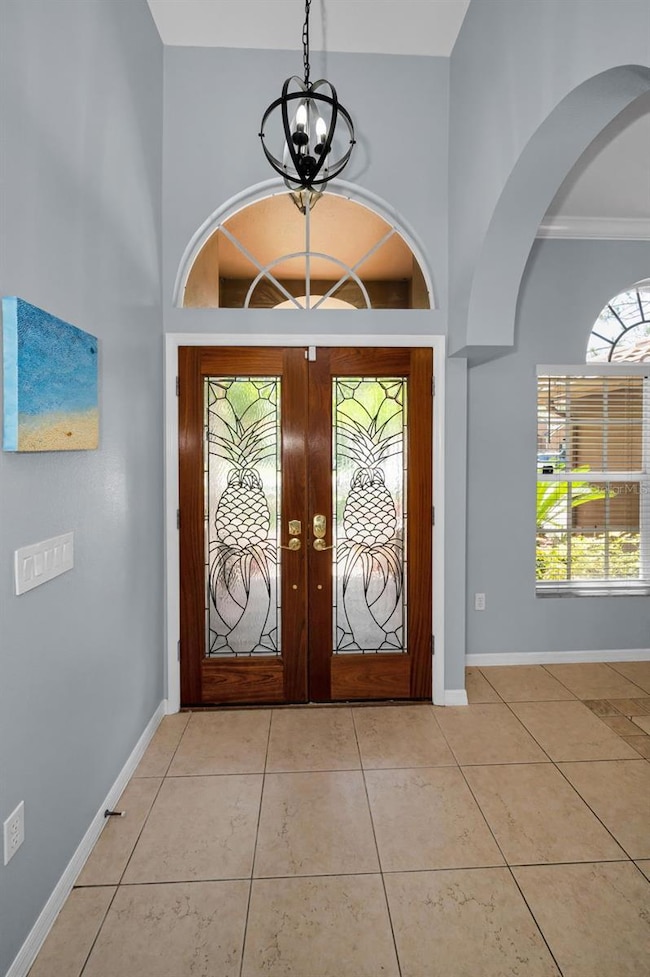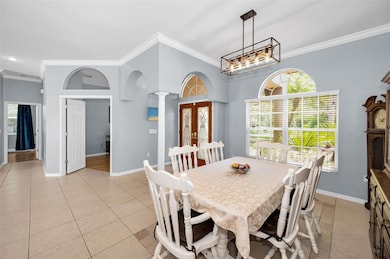
1516 E Lake Woodlands Pkwy Oldsmar, FL 34677
Estimated payment $5,519/month
Highlights
- Golf Course Community
- Fitness Center
- Gated Community
- Forest Lakes Elementary School Rated A-
- In Ground Pool
- Open Floorplan
About This Home
WELCOME TO GREENHAVEN IN AN EXCLUSIVE GATED GOLF COURSE COMMUNITY OF EAST LAKE WOODLANDS. THIS HOME HAS A SPLIT-PLAN 4 BEDROOMS PLUS OFFICE, 3 BATHROOMS, 3 CAR GARAGE WITH POOL AND SPA BACKING TO OVERSIZED PRIVATE BACKYARD. DOUBLE LEADED GLASS DOORS WELCOMES YOU INTO THE FOYER WITH VIEWS OF THE BEAUTIFUL POOL AND SPA. EASY ACCESS OFFICE LOCATED OFF FOYER JUST OUTSIDE OF OWNER'S SUITE WHICH SITS ON ONE SIDE OF THE HOME AND FEATURES A RECENTLY UPDATED BATH WITH LARGE WALK-IN CLOSET, GLASS SLIDERS FOR EASY ACCESS TO LANAI. HOME FEAUTRES PORCLEAN TILE AND WOOD FLOORING THROUGHOUT. VOLUME CEILINGS, CROWN MOLDING & WOOD BURNING FIREPLACE. THIS SPACIOUS HOME ALSO FEATURES FORMAL LIVING & DINING ROOM, KITCHEN/DINETTE/FAMILY ROOM COMBO. TRIPLE POCKET SLIDERS MAKES IT EASY FOR ENTERTAINING BOTH IN DOORS AND OUT. KITCHEN WITH GRANITE COUNTERTOPS, STAINLESS STEEL APPLIANCES ALL APPROXIMATELY 2 YEARS OLD AND AN ABUNDANCE OF SOLID WOOD CABINETRY FOR PANTRY STORAGE. INSIDE LANUDRY ROOM. CODED ACCESS GATES FROM BOTH TAMPA ROAD AND EAST LAKE ROAD MAKE THE HOME SECURE AND PRIVATE. CONVENIENTLY LOCATED TO ALL AREAS OF TAMPA BAY INCLUDING WORLD CLASS BEACHES, TWO AIRPORTS, NFL, NHL AND MLB STADIUMS, MUSIC, ART AND FAMILY VENUES INCLUDING AMUSEMENT PARKS. THE PREMIERE EAST LAKE WOODLANDS COUNTRY CLUB IS LOCATED WITHIN THE COMMUNITY AND IS JUST 2 MILES AWAY FROM THE HOME. IT FEATURES TWO 18 HOLE CHAMPIONSHIP GOLF COURSES, TENNIS AND PICKLEBALL COURTS, FITNESS FACILITY, COMMUNITY POOL AND CLUBHOUSE RESTAURANT AND BAR WHICH CAN BE UTILIZED FOR A SEPARATE FEE. NEW TILE/CONCRET ROOF INSTALLED 2021, A/C AND HOT WATER HEATER APPROXIMATELY 2 YEARS OLD. DON'T MISS YOUR CHANCE TO OWN THIS EXCEPTIONAL PROPERTY.
Listing Agent
RE/MAX REALTEC GROUP INC Brokerage Phone: 727-789-5555 License #629247 Listed on: 05/30/2025

Home Details
Home Type
- Single Family
Est. Annual Taxes
- $12,714
Year Built
- Built in 1993
Lot Details
- 0.32 Acre Lot
- Lot Dimensions are 98x141
- East Facing Home
- Landscaped
- Private Lot
- Property is zoned RPD-2.5_1.0
HOA Fees
- $200 Monthly HOA Fees
Parking
- 3 Car Attached Garage
Home Design
- Block Foundation
- Slab Foundation
- Tile Roof
- Concrete Roof
- Stucco
Interior Spaces
- 2,642 Sq Ft Home
- 1-Story Property
- Open Floorplan
- High Ceiling
- Ceiling Fan
- Wood Burning Fireplace
- Blinds
- Sliding Doors
- Family Room with Fireplace
- Family Room Off Kitchen
- Separate Formal Living Room
- Formal Dining Room
- Inside Utility
- Pool Views
Kitchen
- Eat-In Kitchen
- <<convectionOvenToken>>
- Range<<rangeHoodToken>>
- <<microwave>>
- Dishwasher
- Stone Countertops
- Solid Wood Cabinet
- Disposal
Flooring
- Wood
- Tile
Bedrooms and Bathrooms
- 4 Bedrooms
- Split Bedroom Floorplan
- Walk-In Closet
- 3 Full Bathrooms
Laundry
- Laundry Room
- Dryer
Pool
- In Ground Pool
- Heated Spa
- In Ground Spa
- Gunite Pool
- Saltwater Pool
Outdoor Features
- Covered patio or porch
- Private Mailbox
Schools
- Forest Lakes Elementary School
- Carwise Middle School
- East Lake High School
Utilities
- Central Heating and Cooling System
- Electric Water Heater
- Cable TV Available
Additional Features
- Reclaimed Water Irrigation System
- Property is near a golf course
Listing and Financial Details
- Visit Down Payment Resource Website
- Tax Lot 25
- Assessor Parcel Number 10-28-16-33313-000-0250
Community Details
Overview
- Association fees include common area taxes, escrow reserves fund, private road, security, trash
- Management & Associates/Stacey Bishop Association, Phone Number (813) 433-2027
- Visit Association Website
- Greenhaven Unit Four Subdivision
- The community has rules related to deed restrictions, allowable golf cart usage in the community
Recreation
- Golf Course Community
- Tennis Courts
- Fitness Center
- Community Pool
- Park
Security
- Gated Community
Map
Home Values in the Area
Average Home Value in this Area
Tax History
| Year | Tax Paid | Tax Assessment Tax Assessment Total Assessment is a certain percentage of the fair market value that is determined by local assessors to be the total taxable value of land and additions on the property. | Land | Improvement |
|---|---|---|---|---|
| 2024 | $12,092 | $755,113 | $213,520 | $541,593 |
| 2023 | $12,092 | $713,199 | $212,726 | $500,473 |
| 2022 | $10,697 | $585,873 | $206,509 | $379,364 |
| 2021 | $6,273 | $367,025 | $0 | $0 |
| 2020 | $6,263 | $361,958 | $0 | $0 |
| 2019 | $7,583 | $385,757 | $76,512 | $309,245 |
| 2018 | $7,230 | $364,504 | $0 | $0 |
| 2017 | $6,349 | $356,189 | $0 | $0 |
| 2016 | $4,653 | $266,869 | $0 | $0 |
| 2015 | $4,724 | $265,014 | $0 | $0 |
| 2014 | $4,703 | $262,911 | $0 | $0 |
Property History
| Date | Event | Price | Change | Sq Ft Price |
|---|---|---|---|---|
| 05/30/2025 05/30/25 | For Sale | $769,000 | +14.8% | $291 / Sq Ft |
| 12/06/2021 12/06/21 | Sold | $670,000 | 0.0% | $254 / Sq Ft |
| 10/19/2021 10/19/21 | Pending | -- | -- | -- |
| 10/19/2021 10/19/21 | Price Changed | $670,000 | -1.3% | $254 / Sq Ft |
| 10/02/2021 10/02/21 | Price Changed | $679,000 | -1.5% | $257 / Sq Ft |
| 09/24/2021 09/24/21 | Price Changed | $689,000 | -0.9% | $261 / Sq Ft |
| 09/03/2021 09/03/21 | For Sale | $695,000 | +46.6% | $263 / Sq Ft |
| 06/17/2019 06/17/19 | Sold | $474,000 | -1.8% | $179 / Sq Ft |
| 05/10/2019 05/10/19 | Pending | -- | -- | -- |
| 05/06/2019 05/06/19 | Price Changed | $482,900 | -0.6% | $183 / Sq Ft |
| 04/01/2019 04/01/19 | Price Changed | $485,800 | 0.0% | $184 / Sq Ft |
| 02/05/2019 02/05/19 | Price Changed | $485,900 | -0.2% | $184 / Sq Ft |
| 01/06/2019 01/06/19 | Price Changed | $486,800 | -1.6% | $184 / Sq Ft |
| 12/04/2018 12/04/18 | Price Changed | $494,800 | -1.0% | $187 / Sq Ft |
| 10/11/2018 10/11/18 | For Sale | $499,800 | +16.2% | $189 / Sq Ft |
| 08/17/2018 08/17/18 | Off Market | $430,000 | -- | -- |
| 09/15/2017 09/15/17 | Sold | $430,000 | -2.3% | $163 / Sq Ft |
| 07/21/2017 07/21/17 | Pending | -- | -- | -- |
| 07/14/2017 07/14/17 | For Sale | $439,900 | -- | $167 / Sq Ft |
Purchase History
| Date | Type | Sale Price | Title Company |
|---|---|---|---|
| Warranty Deed | $670,000 | Americas Title Corporation | |
| Warranty Deed | $474,000 | East Lake Title Inc | |
| Warranty Deed | $430,000 | Bankers Title | |
| Warranty Deed | $417,000 | Pappas Law & Title | |
| Interfamily Deed Transfer | -- | Title Source Inc | |
| Interfamily Deed Transfer | -- | Attorney | |
| Warranty Deed | $350,000 | Republic Land & Title Inc | |
| Warranty Deed | $225,000 | -- | |
| Warranty Deed | $197,000 | -- |
Mortgage History
| Date | Status | Loan Amount | Loan Type |
|---|---|---|---|
| Open | $536,000 | New Conventional | |
| Previous Owner | $402,900 | New Conventional | |
| Previous Owner | $387,000 | New Conventional | |
| Previous Owner | $260,000 | New Conventional | |
| Previous Owner | $208,000 | New Conventional | |
| Previous Owner | $175,870 | FHA | |
| Previous Owner | $50,000 | Credit Line Revolving | |
| Previous Owner | $20,000 | Credit Line Revolving | |
| Previous Owner | $180,000 | New Conventional | |
| Previous Owner | $145,000 | No Value Available |
Similar Homes in Oldsmar, FL
Source: Stellar MLS
MLS Number: TB8388783
APN: 10-28-16-33313-000-0250
- 1358 Forestedge Blvd
- 5029 Camberley Ln
- 170 Greenhaven Cir
- 1311 Fallsmeade Ct
- 1307 Forestedge Blvd
- 1303 Forestedge Blvd
- 1404 Woodstream Dr
- 1877 Muirfield Way
- 10 Greenhaven Cir
- 114 Clays Trail Unit 114
- 1203 Clays Trail Unit 406
- 1171 Clays Trail
- 1522 Riverdale Dr
- 4769 Stoneview Cir
- 113 Lindsay Ln Unit 23
- 4749 Stoneview Cir
- 10 Austin Place Unit 10
- 934 Lucas Ln
- 60 Birdsong Ct Unit 1A
- 70 Morning Dove Place Unit 1A
- 112 Lindsay Ln
- 341 Kaley Ct
- 105 Woodlake Wynde
- 135 Woodlake Wynde Unit 135
- 125 Woodlake Wynde
- 209 Woodlake Wynde
- 120 Cypress Ln Unit 120
- 240 Cypress Ln Unit ID1254606P
- 244 Cypress Ln Unit 244
- 270 Woodlake Wynde Unit 270
- 284 Woodlake Wynde
- 70 Joanne Place
- 333 Woodlake Wynde
- 301 Woodlake Wynde
- 111 E Cypress Ct
- 108 Nina Way Unit 3
- 122 Loblolly Ct Unit A
- 142 Lakeview Way Unit 58
- 129 Lakeview Way
- 202 Corkwood Ln
