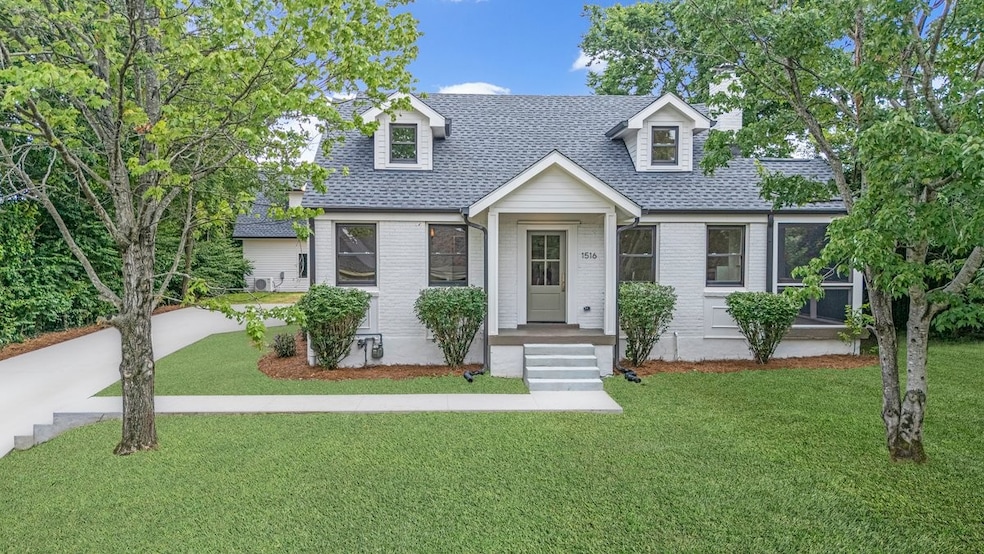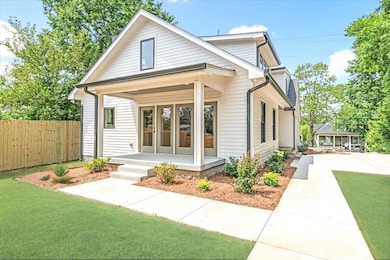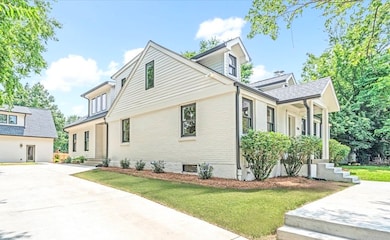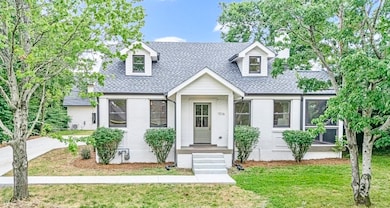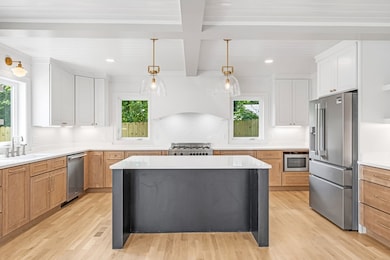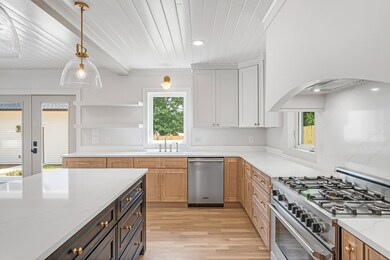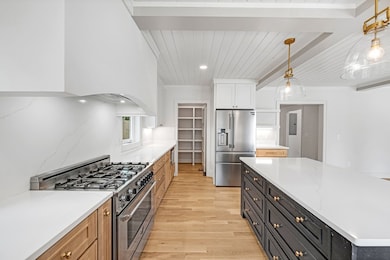
1516 Forest Ave Nashville, TN 37206
Five Points NeighborhoodEstimated payment $11,075/month
Highlights
- Guest House
- 1 Fireplace
- No HOA
- City View
- Separate Formal Living Room
- In-Law or Guest Suite
About This Home
Welcome home to 1516 Forest Avenue, a thoughtfully renovated gem in vibrant Lockeland Springs. What sets this historic 5 bedroom 4.5 bath home apart is being situated on 1 1/2 lots, providing the convenience of a driveway and plenty of backyard space. In the main house you’ll find 4 bedrooms and 3.5 baths with the primary suite on the first floor. The kitchen and great room are an entertainer’s dream with a Betrazonni gas range, spacious island, pantry, coffered ceilings and doors leading out to the covered patio. An arched-ceiling hallway through the middle of the home leads to a dining room/office with picture frame molding and French doors, a bar area with wine refrigerator and an additional living/dining area with fireplace. Upstairs you'll find charming reading nooks that showcase the home’s historic footprint along with 3 additional bedrooms, 2 full bathrooms and a flex room for an office, hobby or play room. A basement offers storm shelter as well as ample storage. The DADU has a separate entrance leading to a studio apartment with kitchenette, full bath and laundry hookups over a 2 car garage. Priority zoned for Lockeland Elementary. Note that the "3rd Floor SF" is the DADU SF. Steps away from Urban Cowboy, Lockeland Table and Five Points, this home embodies casual elegance in the heart of East Nashville!
Listing Agent
Compass RE Brokerage Phone: 6158121573 License #336563 Listed on: 06/18/2025

Home Details
Home Type
- Single Family
Est. Annual Taxes
- $3,662
Year Built
- Built in 1930
Lot Details
- 10,454 Sq Ft Lot
- Lot Dimensions are 71 x 150
- Privacy Fence
- Level Lot
Parking
- 2 Car Garage
- Alley Access
- Driveway
Home Design
- Brick Exterior Construction
- Shingle Roof
Interior Spaces
- 3,685 Sq Ft Home
- Property has 3 Levels
- Ceiling Fan
- 1 Fireplace
- Separate Formal Living Room
- Storage
- Tile Flooring
- City Views
- Unfinished Basement
Kitchen
- Microwave
- Dishwasher
- Disposal
Bedrooms and Bathrooms
- 5 Bedrooms | 1 Main Level Bedroom
- Walk-In Closet
- In-Law or Guest Suite
Schools
- Warner Elementary Enhanced Option
- Stratford Stem Magnet School Lower Campus Middle School
- Stratford Stem Magnet School Upper Campus High School
Utilities
- Cooling Available
- Central Heating
Additional Features
- Patio
- Guest House
Community Details
- No Home Owners Association
- Lindsley 29 Ac Subdivision
Listing and Financial Details
- Assessor Parcel Number 08309039200
Map
Home Values in the Area
Average Home Value in this Area
Tax History
| Year | Tax Paid | Tax Assessment Tax Assessment Total Assessment is a certain percentage of the fair market value that is determined by local assessors to be the total taxable value of land and additions on the property. | Land | Improvement |
|---|---|---|---|---|
| 2024 | $3,662 | $112,550 | $78,125 | $34,425 |
| 2023 | $3,662 | $112,550 | $78,125 | $34,425 |
| 2022 | $3,662 | $112,550 | $78,125 | $34,425 |
| 2021 | $3,701 | $112,550 | $78,125 | $34,425 |
| 2020 | $3,735 | $88,475 | $45,000 | $43,475 |
| 2019 | $2,791 | $88,475 | $45,000 | $43,475 |
| 2018 | $2,791 | $88,475 | $45,000 | $43,475 |
| 2017 | $2,791 | $88,475 | $45,000 | $43,475 |
| 2016 | $2,609 | $57,775 | $21,250 | $36,525 |
| 2015 | $2,609 | $57,775 | $21,250 | $36,525 |
| 2014 | $2,609 | $57,775 | $21,250 | $36,525 |
Property History
| Date | Event | Price | Change | Sq Ft Price |
|---|---|---|---|---|
| 06/29/2025 06/29/25 | Pending | -- | -- | -- |
| 06/18/2025 06/18/25 | For Sale | $1,950,000 | +180.6% | $529 / Sq Ft |
| 02/06/2024 02/06/24 | Sold | $695,000 | -7.3% | $482 / Sq Ft |
| 12/21/2023 12/21/23 | Pending | -- | -- | -- |
| 11/24/2023 11/24/23 | For Sale | $750,000 | -- | $520 / Sq Ft |
Purchase History
| Date | Type | Sale Price | Title Company |
|---|---|---|---|
| Warranty Deed | $695,000 | Wagon Wheel Title | |
| Interfamily Deed Transfer | -- | None Available | |
| Warranty Deed | $165,000 | Wagon Wheel Title | |
| Warranty Deed | $95,000 | -- | |
| Interfamily Deed Transfer | -- | Saturn & Mazer Title Svcs In | |
| Interfamily Deed Transfer | -- | Saturn & Mazer Title Svcs In | |
| Interfamily Deed Transfer | -- | Saturn & Mazer Title Svcs In |
Mortgage History
| Date | Status | Loan Amount | Loan Type |
|---|---|---|---|
| Closed | $100,000 | Construction | |
| Open | $1,190,000 | New Conventional | |
| Previous Owner | $240,000 | New Conventional | |
| Previous Owner | $110,000 | Commercial | |
| Previous Owner | $140,000 | New Conventional | |
| Previous Owner | $132,000 | Unknown | |
| Previous Owner | $66,797 | Unknown | |
| Previous Owner | $68,000 | No Value Available |
Similar Homes in the area
Source: Realtracs
MLS Number: 2914629
APN: 083-09-0-392
- 1613 Holly St
- 402 Rudolph Ave
- 1406 Ordway Place
- 1707 Woodland St
- 1414 Holly St
- 1712 Forest Ave
- 404 N 17th St
- 1417 Calvin Ave
- 1210 Gartland Ave Unit A
- 1708 Holly St
- 415 N 17th St
- 1724 Ordway Place
- 1794 Lakehurst Dr
- 1612 Fatherland St
- 506 N 17th St
- 1509 Lillian St
- 512 N 17th St
- 305 S 14th St
- 1310 Fatherland St
- 419 Avondale Dr
