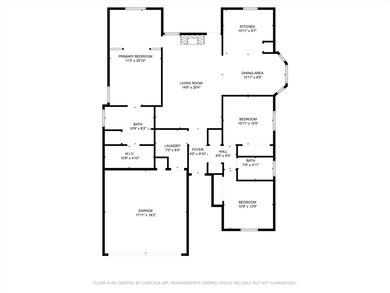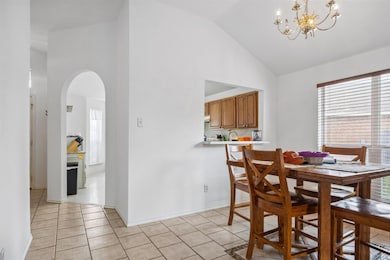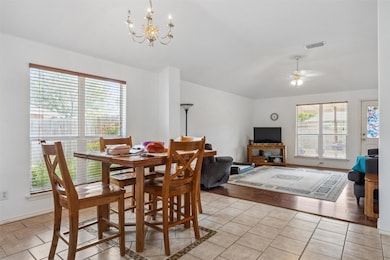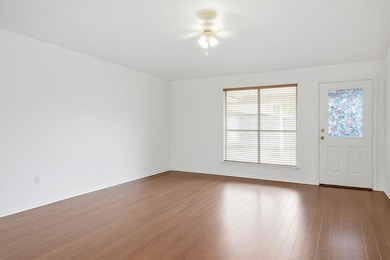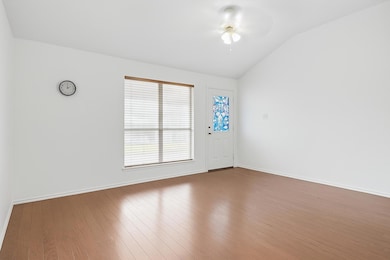
1516 Gunnison Cove Lockhart, TX 78644
Estimated payment $1,330/month
Highlights
- Wood Flooring
- No HOA
- 2 Car Attached Garage
- Private Yard
- Breakfast Area or Nook
- 1-Story Property
About This Home
Charming 3-bedroom, 2-bathroom single-story home tucked away on a quiet cul-de-sac in the heart of Lockhart. Whether you're an investor looking for your next project or a buyer seeking potential, this home is full of promise and possibilities! Step inside to discover a spacious open floor plan that invites natural light and comfortable living. The oversized kitchen is a standout feature, offering ample counter space, abundant cabinetry, and a cozy breakfast area perfect for morning coffee or casual meals. It's a layout that truly flows — ideal for entertaining or everyday living. The generously sized bedrooms provide flexibility for guest rooms, a home office, or future personal touches. The primary suite includes its own full bath, creating a functional and private retreat. Outside, there’s room to make your mark — whether it’s a backyard transformation, garden addition, or future outdoor living space. With its solid bones and versatile layout, this property is a blank canvas just waiting for your vision. Located minutes from downtown Lockhart's famed BBQ joints, local shops, and parks — plus an easy commute to Austin — this home is an incredible investment opportunity with unlimited upside. Experience unmatched value with our exclusive Byrne Buyer Guarantee and tailored Buyer Mortgage Incentives partnerships! From saving thousands on closing costs to securing the best rates and a guarantee that ensures your satisfaction, we’re redefining what it means to buy with confidence. Call for Details!
Listing Agent
Keller Williams Realty Brokerage Phone: (512) 942-7880 License #0469701 Listed on: 04/25/2025

Co-Listing Agent
Keller Williams Realty Brokerage Phone: (512) 942-7880 License #0767205
Home Details
Home Type
- Single Family
Est. Annual Taxes
- $58
Year Built
- Built in 2002
Lot Details
- 9,148 Sq Ft Lot
- Northeast Facing Home
- Wood Fence
- Private Yard
- Back and Front Yard
Parking
- 2 Car Attached Garage
Home Design
- Brick Exterior Construction
- Slab Foundation
- Composition Roof
- Masonry Siding
Interior Spaces
- 1,452 Sq Ft Home
- 1-Story Property
Kitchen
- Breakfast Area or Nook
- Breakfast Bar
- <<OvenToken>>
- Dishwasher
Flooring
- Wood
- Carpet
- Tile
Bedrooms and Bathrooms
- 3 Main Level Bedrooms
- 2 Full Bathrooms
Schools
- Bluebonnet Elementary School
- Lockhart Middle School
- Lockhart High School
Utilities
- Central Heating and Cooling System
Community Details
- No Home Owners Association
- Windridge Add Subdivision
Listing and Financial Details
- Assessor Parcel Number R43589
Map
Home Values in the Area
Average Home Value in this Area
Tax History
| Year | Tax Paid | Tax Assessment Tax Assessment Total Assessment is a certain percentage of the fair market value that is determined by local assessors to be the total taxable value of land and additions on the property. | Land | Improvement |
|---|---|---|---|---|
| 2024 | $58 | $277,050 | $49,260 | $227,790 |
| 2023 | $6,123 | $307,640 | $49,260 | $258,380 |
| 2022 | $6,354 | $275,290 | $49,260 | $226,030 |
| 2021 | $4,890 | $191,660 | $37,900 | $153,760 |
| 2020 | $4,909 | $179,620 | $37,900 | $141,720 |
| 2019 | $4,615 | $168,860 | $37,530 | $131,330 |
| 2018 | $4,550 | $158,090 | $42,900 | $115,190 |
| 2017 | $4,392 | $152,220 | $39,050 | $113,170 |
| 2016 | $3,542 | $122,760 | $20,350 | $102,410 |
| 2015 | -- | $118,940 | $20,350 | $98,590 |
| 2014 | -- | $111,200 | $16,500 | $94,700 |
Property History
| Date | Event | Price | Change | Sq Ft Price |
|---|---|---|---|---|
| 06/18/2025 06/18/25 | Price Changed | $240,000 | -4.0% | $165 / Sq Ft |
| 06/04/2025 06/04/25 | Price Changed | $250,000 | -3.8% | $172 / Sq Ft |
| 04/25/2025 04/25/25 | For Sale | $260,000 | -- | $179 / Sq Ft |
Purchase History
| Date | Type | Sale Price | Title Company |
|---|---|---|---|
| Executors Deed | -- | None Listed On Document | |
| Executors Deed | -- | None Listed On Document | |
| Vendors Lien | -- | None Available |
Mortgage History
| Date | Status | Loan Amount | Loan Type |
|---|---|---|---|
| Previous Owner | $118,000 | Stand Alone First | |
| Previous Owner | $114,818 | New Conventional |
Similar Homes in Lockhart, TX
Source: Unlock MLS (Austin Board of REALTORS®)
MLS Number: 7340282
APN: 43589
- 201 Windridge Dr N
- 1513 Shenandoah Cove
- 1519 Shenandoah Cove
- 214 Wirecrested Dr
- 1708 Violeteared Way
- 115 Richland Dr
- 1313 Redbud Trail
- 1807 Redchinned Dr
- 200 Mockingbird Ln Unit B
- 419 Lancebill Dr
- 1803 Redchinned Dr
- 105 Schroeder St
- 312 Wirecrested Dr
- 309 Wirecrested Dr
- 803 Hallie Cove Unit AB
- 1215 Bois Darc St
- 1200 Woodlawn St
- 414 Aylor Way
- 476 Atticus Cove
- 2015 Applewood Dr
- 1520 Gunnison Cove
- 1608 Monte Vista Dr
- 1524 Wedgewood Cove
- 1708 Miller Terrace
- 1320 Wilson St Unit 233
- 1320 Wilson St Unit 236
- 320 Wirecrested Dr
- 803 Hallie Cove Unit A
- 1310 Hausman
- 1310 Hausman Unit A
- 805 Hallie Cove Unit B
- 1308 Hausman Unit B
- 326 Darwin Place
- 1911 W San Antonio St
- 325 Darwin Place
- 1200 Woodlawn St
- 1130 Bois D'Arc St
- 1419 Havelock Way
- 1014 Bois D'Arc St Unit B
- 1017 Fir Ln

