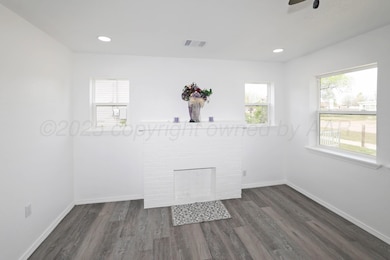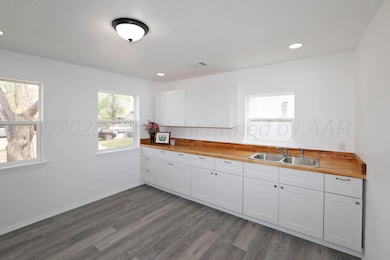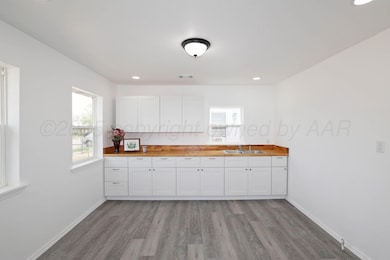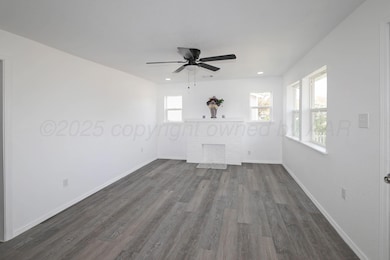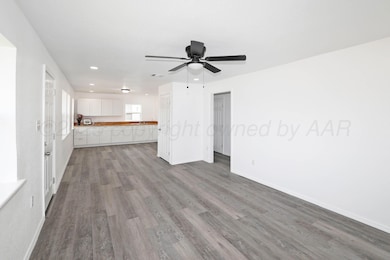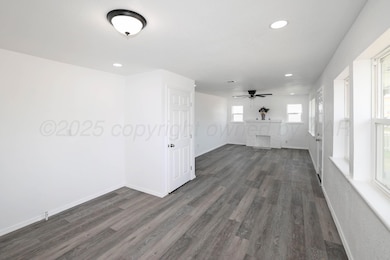
1516 SE 7th Ave Amarillo, TX 79102
Downtown NeighborhoodEstimated payment $834/month
Highlights
- No HOA
- Inside Utility
- 1-Story Property
- Carver Early Childhood Academy Rated A
- Laundry in Utility Room
- Central Heating and Cooling System
About This Home
Whether you're a first-time buyer seeking a sweet, move-in-ready home or an investor looking for a smart opportunity, this remodeled charmer has it all! Enjoy the fresh feel of new vinyl plank floors, a stylish kitchen with modern cabinets, and the comfort of updated windows and HVAC. This property offers the perfect blend of cozy living and investment potential, making it a win-win for anyone looking for a smart real estate choice. Make your appointment for a personal tour today!
Home Details
Home Type
- Single Family
Est. Annual Taxes
- $1,374
Year Built
- Built in 1926
Lot Details
- North Facing Home
- Chain Link Fence
- Zoning described as 0300 - NE Amarillo in City Limits
Home Design
- Composition Roof
- Pier And Beam
Interior Spaces
- 936 Sq Ft Home
- 1-Story Property
- Ceiling Fan
- Mock Fireplace
- Living Room with Fireplace
- Combination Kitchen and Dining Room
- Inside Utility
- Utility Room
Bedrooms and Bathrooms
- 2 Bedrooms
- 1 Full Bathroom
Laundry
- Laundry in Utility Room
- Electric Dryer Hookup
Schools
- Sanborn Elementary School
- Bowie Middle School
- Caprock High School
Utilities
- Central Heating and Cooling System
- Heating System Uses Natural Gas
Community Details
- No Home Owners Association
- Association Phone (806) 433-2783
Listing and Financial Details
- Assessor Parcel Number 152315
Map
Home Values in the Area
Average Home Value in this Area
Tax History
| Year | Tax Paid | Tax Assessment Tax Assessment Total Assessment is a certain percentage of the fair market value that is determined by local assessors to be the total taxable value of land and additions on the property. | Land | Improvement |
|---|---|---|---|---|
| 2024 | $1,374 | $66,104 | $1,500 | $70,581 |
| 2023 | $1,192 | $55,087 | $1,500 | $53,587 |
| 2022 | $1,243 | $52,440 | $1,500 | $50,940 |
| 2021 | $967 | $38,999 | $1,500 | $37,499 |
| 2020 | $958 | $38,389 | $1,500 | $36,889 |
| 2019 | $889 | $35,418 | $1,500 | $33,918 |
| 2018 | $864 | $35,418 | $1,500 | $33,918 |
| 2017 | $872 | $36,011 | $1,500 | $34,511 |
| 2016 | $792 | $32,725 | $1,500 | $31,225 |
| 2015 | $143,413 | $32,725 | $1,500 | $31,225 |
| 2014 | $780 | $32,725 | $1,500 | $31,225 |
Property History
| Date | Event | Price | Change | Sq Ft Price |
|---|---|---|---|---|
| 04/03/2025 04/03/25 | For Sale | $129,900 | -- | $139 / Sq Ft |
Purchase History
| Date | Type | Sale Price | Title Company |
|---|---|---|---|
| Warranty Deed | -- | None Listed On Document | |
| Gift Deed | -- | None Available |
Similar Homes in Amarillo, TX
Source: Amarillo Association of REALTORS®
MLS Number: 25-3166
APN: R-048-0400-2792-0
- 1513 SE 11th Ave
- 510 S Philadelphia St
- 1507 SE 15th Ave
- 601 S Nelson St
- 1108 S Lincoln St
- 0 Hackberry Dr Unit 24-7525
- 1701 S Lincoln St
- 712 N Roberts St
- 2205 SE 23rd Ave
- 704 N Hayes St
- 725 N Wilson St
- 2219 SE 23rd Ave
- 2400 Sanborn St
- 2810 S Wilson St
- 2209 Brook Ave
- 1711 S Highland St
- 1720 S Highland St
- 1105 S Woodland St
- 654 N Bivins St
- 2712 Sanborn St
- 600 S Tyler St
- 1004 Tyler Unit 6 St S
- 1616 S Polk St
- 1903 S Highland St
- 909 S Jackson St
- 2000 SE 28th Ave
- 1600 Dale St
- 619 S Hill St
- 2115 S Polk St Unit 6
- 1933 S Seminole St
- 2219 S Tyler St
- 2101 S Jackson St
- 2918 S Manhattan St
- 3603 S Williams St Unit 1
- 2042 S Washington St Unit A
- 1405 SW 12th Ave
- 1305 Parker St Unit 1
- 1408 SW 12th Ave
- 3620 NE 11th Ave
- 1815 Darden St

