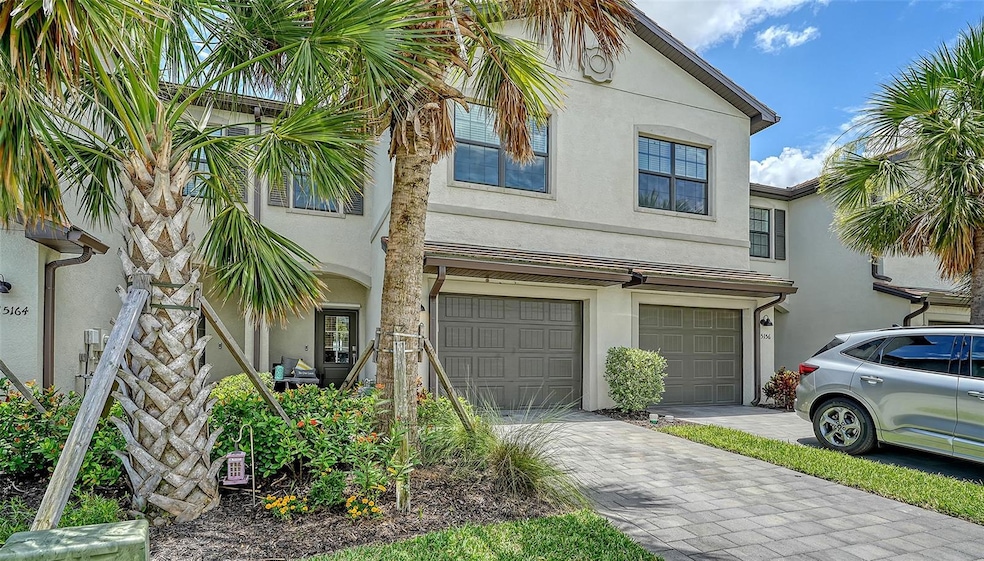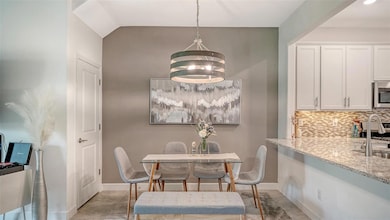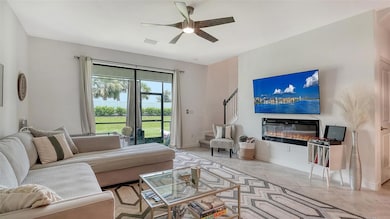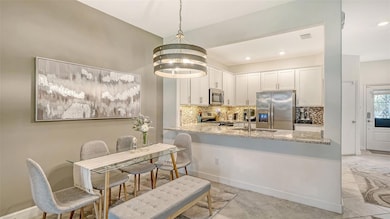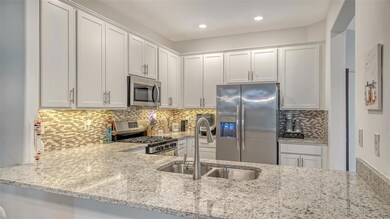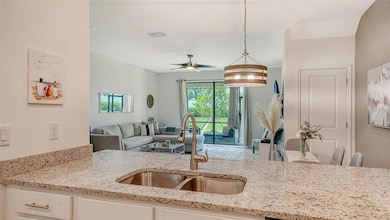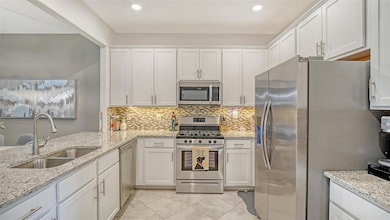
15160 Lyla Terrace Bradenton, FL 34211
Estimated payment $3,063/month
Highlights
- Fitness Center
- Gated Community
- Living Room with Fireplace
- B.D. Gullett Elementary School Rated A-
- Clubhouse
- Stone Countertops
About This Home
Discover the essence of resort-style living at 15160 Lyla Terrace, nestled in the vibrant Lorraine Lakes community of Lakewood Ranch. This exquisite townhome, built in 2022, offers the perfect combination of modern elegance and comfort across two beautifully designed levels.
Step inside to a warm and inviting atmosphere where the living room, accented with an electric fireplace, upgraded lighting, and ceiling fans, serves as the perfect setting for relaxation and casual gatherings. The gourmet kitchen is a chef's dream, featuring sleek granite countertops, stainless steel appliances, and natural gas cooking to make meal preparation a joy.
The home boasts three spacious bedrooms and two full bathrooms on the upper level, along with a convenient half-bath on the first floor. The thoughtful design ensures functionality and style, while the covered lanai offers a serene spot to unwind and enjoy the pleasant Florida climate.
Socializing is a delight at the on-site restaurant and bar, making every day feel like a vacation. Living in Lorraine Lakes means access to a suite of world-class amenities designed to enhance your lifestyle. Enjoy resort-style features including a poolside bar & grill, resort style pool, fitness center, high intensity gym, indoor basketball court, clubhouse, splash pad, game room, playground, volleyball and more!
An attached one-car garage provides additional convenience and security, adding to the practicality of this impressive home.
Embrace the opportunity to live in a community that embodies the luxury and ease of resort living, with all the comfort and style you desire in a home.
Townhouse Details
Home Type
- Townhome
Est. Annual Taxes
- $5,305
Year Built
- Built in 2022
Lot Details
- 2,400 Sq Ft Lot
- North Facing Home
HOA Fees
- $573 Monthly HOA Fees
Parking
- 1 Car Attached Garage
Home Design
- Slab Foundation
- Frame Construction
- Tile Roof
- Block Exterior
- Stucco
Interior Spaces
- 1,925 Sq Ft Home
- 2-Story Property
- Ceiling Fan
- Self Contained Fireplace Unit Or Insert
- Electric Fireplace
- Blinds
- Sliding Doors
- Family Room Off Kitchen
- Living Room with Fireplace
Kitchen
- Range
- Microwave
- Ice Maker
- Dishwasher
- Stone Countertops
- Solid Wood Cabinet
- Disposal
Flooring
- Carpet
- Tile
Bedrooms and Bathrooms
- 3 Bedrooms
- Primary Bedroom Upstairs
Laundry
- Laundry on upper level
- Dryer
- Washer
Home Security
Eco-Friendly Details
- Reclaimed Water Irrigation System
Schools
- Gullett Elementary School
- Dr Mona Jain Middle School
- Lakewood Ranch High School
Utilities
- Central Heating and Cooling System
- Heating System Uses Natural Gas
- Underground Utilities
- Natural Gas Connected
- Gas Water Heater
- Phone Available
- Cable TV Available
Listing and Financial Details
- Visit Down Payment Resource Website
- Tax Lot 728
- Assessor Parcel Number 581238509
- $1,267 per year additional tax assessments
Community Details
Overview
- Association fees include 24-Hour Guard, cable TV, pool, internet, ground maintenance
- Annie Marlow Association, Phone Number (941) 777-7150
- Lorraine Lakes Condos
- Lakewood Ranch Community
- Lorraine Lakes Ph Iia Subdivision
- The community has rules related to allowable golf cart usage in the community
Amenities
- Restaurant
- Clubhouse
- Community Mailbox
Recreation
- Tennis Courts
- Community Basketball Court
- Pickleball Courts
- Community Playground
- Fitness Center
- Community Pool
- Park
Pet Policy
- Dogs and Cats Allowed
Security
- Security Guard
- Gated Community
- Hurricane or Storm Shutters
Map
Home Values in the Area
Average Home Value in this Area
Tax History
| Year | Tax Paid | Tax Assessment Tax Assessment Total Assessment is a certain percentage of the fair market value that is determined by local assessors to be the total taxable value of land and additions on the property. | Land | Improvement |
|---|---|---|---|---|
| 2024 | $6,726 | $307,462 | $40,800 | $266,662 |
| 2023 | $6,726 | $375,293 | $40,800 | $334,493 |
| 2022 | $1,795 | $40,000 | $40,000 | $0 |
| 2021 | $1,274 | $8,047 | $8,047 | $0 |
Property History
| Date | Event | Price | Change | Sq Ft Price |
|---|---|---|---|---|
| 07/04/2025 07/04/25 | For Sale | $369,900 | -2.7% | $192 / Sq Ft |
| 04/10/2023 04/10/23 | Sold | $380,000 | -5.0% | $203 / Sq Ft |
| 03/03/2023 03/03/23 | Pending | -- | -- | -- |
| 01/25/2023 01/25/23 | Price Changed | $399,990 | -4.5% | $213 / Sq Ft |
| 10/26/2022 10/26/22 | Price Changed | $419,000 | -6.7% | $223 / Sq Ft |
| 08/17/2022 08/17/22 | For Sale | $449,000 | -- | $239 / Sq Ft |
Purchase History
| Date | Type | Sale Price | Title Company |
|---|---|---|---|
| Warranty Deed | $380,000 | None Listed On Document | |
| Special Warranty Deed | $310,000 | Mueller Cathorine P | |
| Special Warranty Deed | $316,300 | None Listed On Document |
Mortgage History
| Date | Status | Loan Amount | Loan Type |
|---|---|---|---|
| Open | $368,600 | New Conventional | |
| Previous Owner | $252,987 | New Conventional |
Similar Homes in Bradenton, FL
Source: Stellar MLS
MLS Number: A4657939
APN: 5812-3850-9
- 5506 Tidal Breeze Cove
- 5327 Coral Reef Way
- 15164 Sunny Day Dr
- 5333 Coral Reef Way
- 15242 Sunny Day Dr
- 15147 Sunny Day Dr
- 14906 Lyla Terrace
- 5406 Coral Reef Way
- 5317 Coral Reef Way
- 5165 Coral Reef Way
- 5239 Coral Reef Way
- 15332 Serene Shores Loop
- 15336 Serene Shores Loop
- 15344 Serene Shores Loop
- 15135 Oxford Grey Dr
- 15127 Oxford Grey Dr
- 5211 Marina Basin Ct
- 15716 Barefoot Beach Dr
- 15719 Barefoot Beach Dr
- 4957 Seafoam Trail
- 14721 Lyla Terrace
- 14832 Lyla Terrace
- 15255 Sunny Day Dr
- 15073 Lyla Terrace
- 15164 Sunny Day Dr
- 5510 Tidal Breeze Cove
- 15004 Lyla Terrace
- 5236 Blue Crush St
- 5144 Spotted Seal Ln
- 15021 Sea Salt Way
- 15025 Sea Salt Way
- 5418 Mystic Water Cove
- 15713 Sunny Day Dr
- 15049 Sea Salt Way
- 15721 Sunny Day Dr
- 15922 Clear Skies Place
- 15826 Sunny Day Dr
- 14736 Lyla Terrace
- 14733 Lyla Terrace
- 15806 Sunny Day Dr
