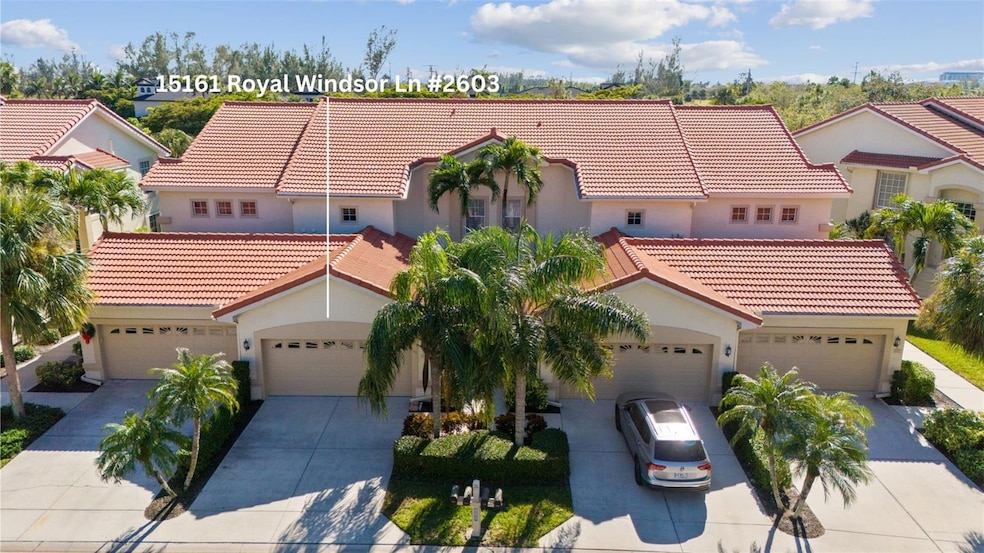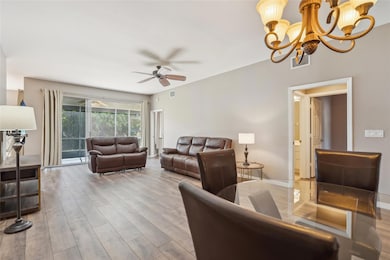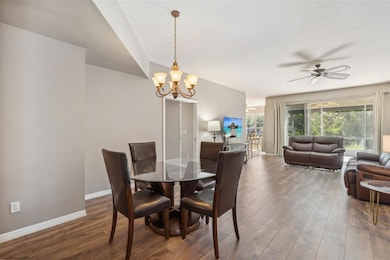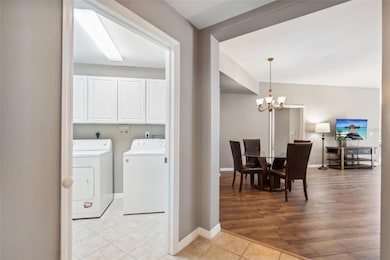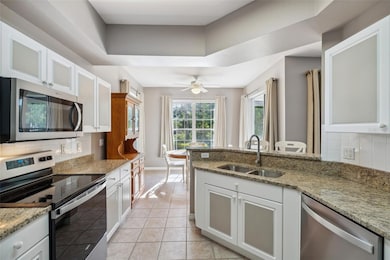
15161 Royal Windsor Ln Unit 2603 Fort Myers, FL 33919
Estimated payment $2,550/month
Highlights
- Gated Community
- View of Trees or Woods
- Clubhouse
- Fort Myers High School Rated A
- Open Floorplan
- Contemporary Architecture
About This Home
Impeccably UPDATED Coach Home in Fort Myers, FL Discover this beautifully updated 2-bedroom plus den, 2-bathroom coach home in the heart of Fort Myers. Imagine enjoying the sunny warm weather all year long at this furnished home- MOVE RIGHT IN!! Built in 2002, this home combines timeless design with MODERN UPGRADES, offering a perfect blend of comfort and style. Key Features: PRIME LOCATION: Enjoy convenient access to pristine FORT MYERS BEACHES, premier shopping, top-tier entertainment, and Southwest Florida International AIRPORT. Thoughtful Updates: NEW ROOF (2024) ensures peace of mind. Fresh interior paint and new wood laminate flooring with new baseboards throughout. RENOVATED KITCHEN featuring new GRANITE countertops, a modern sink, updated lower cabinets, and appliances just a few years old. NEWLY installed WATER HEATER and AIR CONDITIONER (2024). BRIGHT AND AIRY: Large three-panel slider in the living room, additional slider in the dining area, and ample windows throughout flood the home with natural light. STORM PROTECTION: ACCORDION and ELECTRIC ROLL-DOWN shutters safeguard all windows and doors. Owner’s Suite Retreat: Spacious and filled with NATURAL LIGHT, the owner’s suite boasts a walk-in closet and a luxurious en-suite bathroom with a double vanity, soaking tub, and separate shower. Additional Highlights: Generously sized two-car garage. Open-concept layout ideal for modern living and entertaining. This meticulously maintained coach home offers a clean and MOVE-IN-READY space perfect for those seeking a serene lifestyle in Southwest Florida. Don’t miss this opportunity—schedule your private tour today!
Listing Agent
PREMIERE PLUS REALTY COMPANY Brokerage Phone: 239-732-7837 License #3483321 Listed on: 12/09/2024

Property Details
Home Type
- Condominium
Est. Annual Taxes
- $1,854
Year Built
- Built in 2002
Lot Details
- North Facing Home
- Mature Landscaping
- Irrigation Equipment
HOA Fees
- $545 Monthly HOA Fees
Parking
- 2 Car Attached Garage
Property Views
- Pond
- Woods
Home Design
- Contemporary Architecture
- Slab Foundation
- Tile Roof
- Block Exterior
Interior Spaces
- 1,571 Sq Ft Home
- 1-Story Property
- Open Floorplan
- Furnished
- High Ceiling
- Ceiling Fan
- Great Room
- Combination Dining and Living Room
- Home Office
Kitchen
- Dinette
- Range<<rangeHoodToken>>
- <<microwave>>
- Dishwasher
- Disposal
Flooring
- Laminate
- Ceramic Tile
Bedrooms and Bathrooms
- 2 Bedrooms
- Split Bedroom Floorplan
- 2 Full Bathrooms
Laundry
- Laundry Room
- Washer
Home Security
Outdoor Features
- Screened Patio
- Private Mailbox
Utilities
- Central Air
- Heating Available
- Underground Utilities
- Electric Water Heater
- High Speed Internet
- Cable TV Available
Listing and Financial Details
- Visit Down Payment Resource Website
- Legal Lot and Block 2603 / 4
- Assessor Parcel Number 34-45-24-17-00004.2603
Community Details
Overview
- Association fees include cable TV, pool, insurance, maintenance structure, ground maintenance, management, pest control, security, sewer, trash
- Alliant Property Management, Llc Association, Phone Number (239) 454-1101
- Visit Association Website
- Avalon Bay Condo Subdivision
- The community has rules related to deed restrictions
Amenities
- Clubhouse
Recreation
- Tennis Courts
- Community Playground
- Community Pool
Pet Policy
- Pets up to 35 lbs
- Pet Size Limit
- 2 Pets Allowed
- Dogs and Cats Allowed
Security
- Gated Community
- Hurricane or Storm Shutters
Map
Home Values in the Area
Average Home Value in this Area
Tax History
| Year | Tax Paid | Tax Assessment Tax Assessment Total Assessment is a certain percentage of the fair market value that is determined by local assessors to be the total taxable value of land and additions on the property. | Land | Improvement |
|---|---|---|---|---|
| 2024 | $1,854 | $159,405 | -- | -- |
| 2023 | $1,854 | $154,762 | $0 | $0 |
| 2022 | $1,927 | $150,254 | $0 | $0 |
| 2021 | $1,868 | $170,566 | $0 | $170,566 |
| 2020 | $1,856 | $143,864 | $0 | $0 |
| 2019 | $1,485 | $117,869 | $0 | $0 |
| 2018 | $1,486 | $115,671 | $0 | $0 |
| 2017 | $1,471 | $113,292 | $0 | $0 |
| 2016 | $1,453 | $150,661 | $0 | $150,661 |
| 2015 | $1,466 | $141,500 | $0 | $141,500 |
| 2014 | -- | $135,100 | $0 | $135,100 |
| 2013 | -- | $107,700 | $0 | $107,700 |
Property History
| Date | Event | Price | Change | Sq Ft Price |
|---|---|---|---|---|
| 05/14/2025 05/14/25 | Price Changed | $335,000 | -6.9% | $213 / Sq Ft |
| 03/19/2025 03/19/25 | Price Changed | $359,900 | -4.0% | $229 / Sq Ft |
| 01/11/2025 01/11/25 | Price Changed | $374,900 | -3.8% | $239 / Sq Ft |
| 12/09/2024 12/09/24 | Price Changed | $389,900 | -13.2% | $248 / Sq Ft |
| 12/09/2024 12/09/24 | For Sale | $449,000 | +113.8% | $286 / Sq Ft |
| 08/16/2019 08/16/19 | Sold | $210,000 | -4.1% | $135 / Sq Ft |
| 07/17/2019 07/17/19 | Pending | -- | -- | -- |
| 05/28/2019 05/28/19 | For Sale | $218,900 | -- | $140 / Sq Ft |
Purchase History
| Date | Type | Sale Price | Title Company |
|---|---|---|---|
| Quit Claim Deed | $30,000 | Powell Jnionan Stevens & Ricci | |
| Quit Claim Deed | $80,000 | None Available | |
| Quit Claim Deed | $84,000 | None Available | |
| Quit Claim Deed | $84,000 | None Available | |
| Warranty Deed | $210,000 | Title Professionals Of Fl | |
| Interfamily Deed Transfer | -- | Attorney | |
| Warranty Deed | $158,900 | -- |
Mortgage History
| Date | Status | Loan Amount | Loan Type |
|---|---|---|---|
| Previous Owner | $170,000 | New Conventional | |
| Previous Owner | $168,000 | New Conventional | |
| Previous Owner | $127,000 | New Conventional | |
| Previous Owner | $127,120 | No Value Available |
About the Listing Agent

Naples Bay Group
Your Trusted Luxury Real Estate Team in Naples, Florida
Welcome to Naples Bay Group, where we redefine luxury real estate in the heart of Naples, Florida. As a premier real estate company, we specialize in the finest Naples lifestyle and luxury market, providing unparalleled service and expertise to our esteemed clientele.
Why Choose Naples Bay Group?
Unmatched Expertise and Experience: With years of industry experience, our team is adept at navigating the
Jose's Other Listings
Source: Stellar MLS
MLS Number: A4631176
APN: 34-45-24-17-00004.2603
- 15249 Avalon Bay Blvd Unit 2903
- 15201 Royal Windsor Ln Unit 403
- 15153 Oxford Cove Unit 2304
- 15298 Cricket Ln
- 15270 Cricket Ln
- 15258 Cricket Ln
- 8869 Spring Mountain Way
- 8799 Spring Mountain Way
- 8900 Spring Mountain Way
- 6962 Pickadilly Ct
- 15004 Cloverdale Dr
- 15009 Cloverdale Dr
- 8940 Spring Mountain Way
- 9190 Butterfly Ct
- 15069 Cloverdale Dr
- 15134 Cloverdale Dr
- 8991 Spring Mountain Way
- 3866 Villmoor Ln
- 15114 Palm Isle Dr
- 14831 Blackbird Ln
- 15009 Cloverdale Dr
- 9140 Greenleaf Ct
- 9130 Spring Mountain Way
- 9149 Spring Mountain Way
- 14860 Crystal Cove Ct Unit 304
- 14980 Vista View Way Unit 202
- 8910 Paseo de Valencia St
- 14751 Hole In 1 Cir Unit 205
- 14970 Vista View Way Unit 304
- 14960 Vista View Way Unit 403
- 9321 Alamander Ct Unit 208
- 8431 Village Edge Cir
- 9627 Eaton Gardens Ln Unit 104
- 8127 Country Rd Unit 106
- 8431 Village Edge Cir Unit 4
- 15820 Portofino Springs Blvd
- 15820 Portofino Springs Blvd Unit 102
- 15241 Cortona Way
- 14911 Hole In 1 Cir Unit 310-TURNBERRY
- 15821 Portofino Springs Blvd Unit 106
