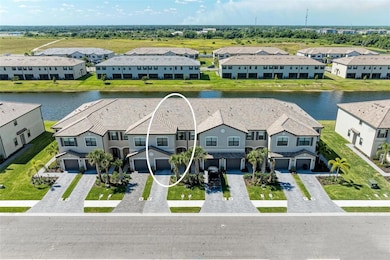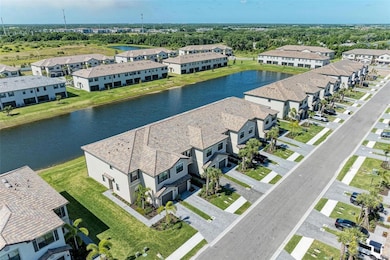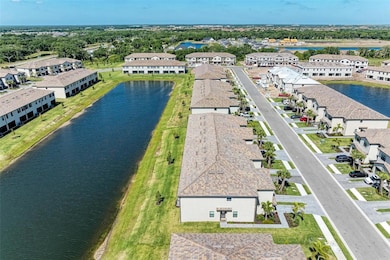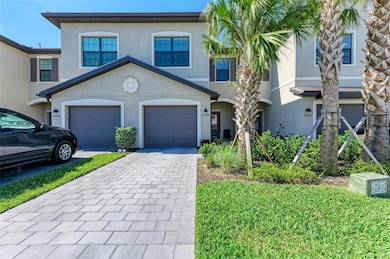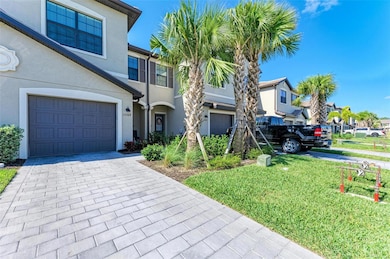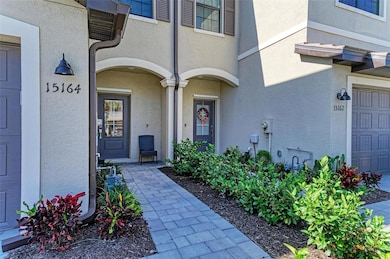
15164 Sunny Day Dr Bradenton, FL 34211
Estimated payment $2,868/month
Highlights
- Water Views
- Fitness Center
- Clubhouse
- B.D. Gullett Elementary School Rated A-
- Open Floorplan
- Community Pool
About This Home
Why Wait? Welcome to Your Family Oasis! Nestled in this exquisite guard gated community of Lorraine Lakes, this maintenance free townhomeoffers the perfect blend of luxury living and unparalleled convenience. Step inside to an inviting open floorplan, where spacious living areasseamlessly flow together, with 3 bedrooms and 2 bathrooms spread across 1925 sq ft of living space, there's ample room for the entire familyto spread out and unwind. All the bedroom closets have been upgraded so say goodbye to clutter and hello to organized bliss! Need more closets?No worries! This offers a front entry, under stairs space, and a big 2nd floor linen closets. Enjoy sipping morning coffee over-looking the pond andwatching the birds. In the afternoon, throw in a fishing line and just sit and soak up the reflection of the water. The best part of this community isthe amenities center! With a 25,000 square foot Clubhouse, featuring a coffee lounge offering free coffee, a Restaurant, an indoor/outdoor Bar,exercise classes, basketball court, arcade room, and fitness center. Other exterior amenities include two pools, a colorful splash pad, outdoor bar,tennis and pickleball courts, a putting green, volleyball, bocce ball, and a play area. The community also features numerous walking and bikingtrails, perfect for enjoying the beautiful Florida scenery. Spend more time where it matters, your family. This community is in a great location witheasy access to Sarasota and Bradenton, providing tons of shopping, dining, and entertainment choices. With a new school on the horizon and thePremier Sports Campus walking distance, education and recreation are always within reach. Plus, with top-tier schools in the area, you can resteasy knowing that you family will receive the best possible education. HOA benefits include lawn maintenance, irrigation, cable, internet, 3entrances, many common areas, gate guard, and 24-hour security. Don't miss out on the opportunity to make your family's dreams a reality.Schedule your private showing today and experience the magic of this exceptional townhome for yourself!
Listing Agent
EXP REALTY LLC Brokerage Phone: 888-883-8509 License #3412654 Listed on: 06/19/2025

Townhouse Details
Home Type
- Townhome
Est. Annual Taxes
- $5,305
Year Built
- Built in 2022
Lot Details
- 2,400 Sq Ft Lot
- North Facing Home
HOA Fees
Parking
- 1 Car Attached Garage
Home Design
- Slab Foundation
- Tile Roof
- Block Exterior
- Stucco
Interior Spaces
- 1,925 Sq Ft Home
- 2-Story Property
- Open Floorplan
- Ceiling Fan
- Sliding Doors
- Family Room Off Kitchen
- Living Room
- Dining Room
- Water Views
Kitchen
- Cooktop
- Microwave
- Ice Maker
- Dishwasher
- Disposal
Flooring
- Carpet
- Tile
Bedrooms and Bathrooms
- 3 Bedrooms
- Primary Bedroom Upstairs
- Split Bedroom Floorplan
Laundry
- Laundry on upper level
- Dryer
- Washer
Home Security
Utilities
- Central Heating and Cooling System
- Thermostat
- Underground Utilities
- Tankless Water Heater
- High Speed Internet
- Cable TV Available
Additional Features
- Reclaimed Water Irrigation System
- Exterior Lighting
Listing and Financial Details
- Visit Down Payment Resource Website
- Tax Lot 801
- Assessor Parcel Number 581242159
- $1,248 per year additional tax assessments
Community Details
Overview
- Association fees include 24-Hour Guard, cable TV, common area taxes, pool, insurance, internet, maintenance structure, management, private road
- Lorraine Lakes Townhomes Association
- Icon Management Services, Llc Association
- Lakewood Ranch Community
- Lorraine Lakes Ph Iia Subdivision
- The community has rules related to deed restrictions, allowable golf cart usage in the community
Amenities
- Restaurant
- Clubhouse
- Community Mailbox
Recreation
- Tennis Courts
- Community Playground
- Fitness Center
- Community Pool
- Park
Pet Policy
- Pets Allowed
Security
- Security Guard
- Hurricane or Storm Shutters
Map
Home Values in the Area
Average Home Value in this Area
Tax History
| Year | Tax Paid | Tax Assessment Tax Assessment Total Assessment is a certain percentage of the fair market value that is determined by local assessors to be the total taxable value of land and additions on the property. | Land | Improvement |
|---|---|---|---|---|
| 2024 | $6,726 | $307,462 | $40,800 | $266,662 |
| 2023 | $6,726 | $375,293 | $40,800 | $334,493 |
| 2022 | $1,634 | $40,000 | $40,000 | $0 |
| 2021 | $1,274 | $8,047 | $8,047 | $0 |
Property History
| Date | Event | Price | Change | Sq Ft Price |
|---|---|---|---|---|
| 06/19/2025 06/19/25 | For Rent | $2,700 | 0.0% | -- |
| 06/19/2025 06/19/25 | For Sale | $335,000 | 0.0% | $174 / Sq Ft |
| 06/26/2024 06/26/24 | Rented | $2,700 | 0.0% | -- |
| 05/23/2024 05/23/24 | Price Changed | $2,700 | -10.0% | $1 / Sq Ft |
| 05/10/2024 05/10/24 | Price Changed | $3,000 | +3.4% | $2 / Sq Ft |
| 05/10/2024 05/10/24 | Price Changed | $2,900 | -3.3% | $2 / Sq Ft |
| 04/26/2024 04/26/24 | For Rent | $3,000 | -- | -- |
Purchase History
| Date | Type | Sale Price | Title Company |
|---|---|---|---|
| Special Warranty Deed | $387,000 | Lennar Title | |
| Special Warranty Deed | $692,100 | Biskind Hunt & Semro Plc |
Mortgage History
| Date | Status | Loan Amount | Loan Type |
|---|---|---|---|
| Open | $3,095,600 | New Conventional |
Similar Homes in Bradenton, FL
Source: Stellar MLS
MLS Number: A4656246
APN: 5812-4215-9
- 5506 Tidal Breeze Cove
- 5327 Coral Reef Way
- 15160 Lyla Terrace
- 5333 Coral Reef Way
- 15242 Sunny Day Dr
- 15147 Sunny Day Dr
- 14906 Lyla Terrace
- 5406 Coral Reef Way
- 5317 Coral Reef Way
- 5165 Coral Reef Way
- 5239 Coral Reef Way
- 15332 Serene Shores Loop
- 15336 Serene Shores Loop
- 15344 Serene Shores Loop
- 15135 Oxford Grey Dr
- 15127 Oxford Grey Dr
- 5211 Marina Basin Ct
- 15716 Barefoot Beach Dr
- 15719 Barefoot Beach Dr
- 4957 Seafoam Trail
- 14721 Lyla Terrace
- 14832 Lyla Terrace
- 15255 Sunny Day Dr
- 5510 Tidal Breeze Cove
- 15004 Lyla Terrace
- 5236 Blue Crush St
- 5144 Spotted Seal Ln
- 15021 Sea Salt Way
- 15025 Sea Salt Way
- 15713 Sunny Day Dr
- 15049 Sea Salt Way
- 15721 Sunny Day Dr
- 5307 White Sand Cove
- 15922 Clear Skies Place
- 15826 Sunny Day Dr
- 14736 Lyla Terrace
- 14725 Lyla Terrace
- 14729 Lyla Terrace
- 14733 Lyla Terrace
- 15806 Sunny Day Dr

