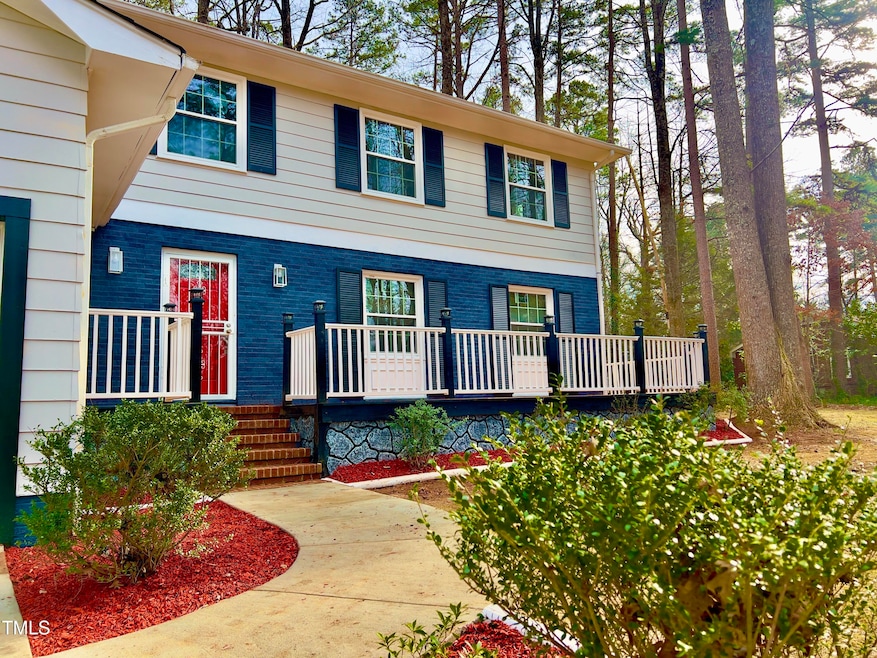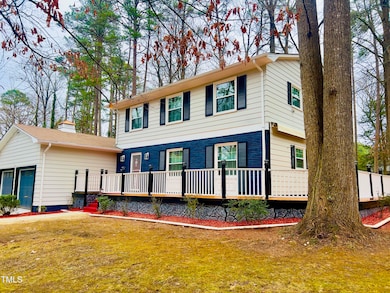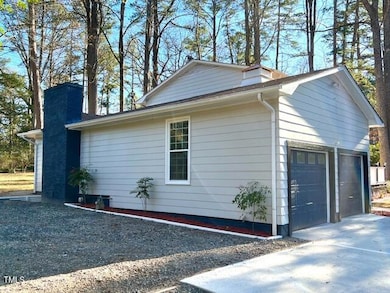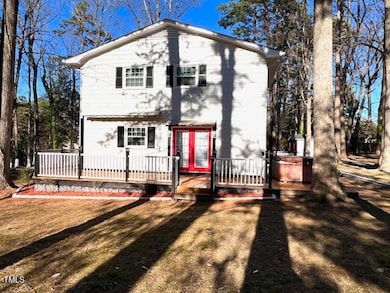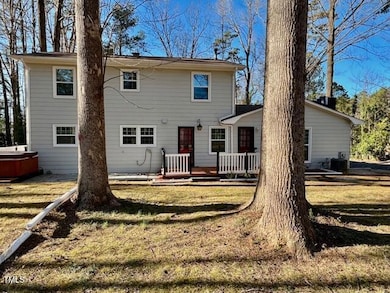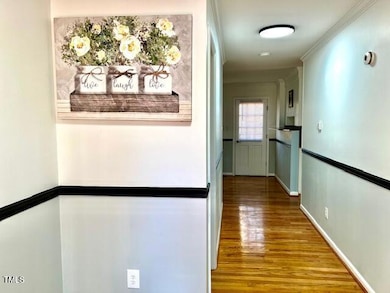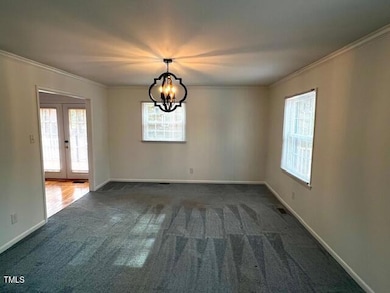
1517 Peace St Henderson, NC 27536
Highlights
- Partially Wooded Lot
- Wood Flooring
- Private Yard
- Traditional Architecture
- 1 Fireplace
- No HOA
About This Home
As of August 2025DRASTIC PRICE REDUCTION! Owner Anxious to Sell. Welcome to this newly renovated home located in a peaceful and tranquil neighborhood. Home is ''Move In'' ready with new kitchen appliances, walk in pantry, fresh paint, wrap around deck, hot tub, double garage and many other extras. The spacious layout offers ample room for both relaxation and privacy.
Enjoy your morning coffee on the deck just outside the breakfast room overlooking the large back yard.
Home is conveniently located near shopping malls, grocery stores, hospital, medical facilities, with easy access to I-85, US # 1 Hwy and 158 Bypass.
Last Agent to Sell the Property
Coldwell Banker Advantage Hend License #111784 Listed on: 03/05/2025

Home Details
Home Type
- Single Family
Est. Annual Taxes
- $2,107
Year Built
- Built in 1976
Lot Details
- 0.79 Acre Lot
- Level Lot
- Partially Wooded Lot
- Many Trees
- Private Yard
- Front Yard
Parking
- 2 Car Attached Garage
- 4 Open Parking Spaces
Home Design
- Traditional Architecture
- Brick Veneer
- Brick Foundation
- Shingle Roof
- Asphalt Roof
- Lap Siding
- Lead Paint Disclosure
Interior Spaces
- 2,299 Sq Ft Home
- 2-Story Property
- 1 Fireplace
- Awning
- French Doors
- Family Room
- Living Room
- Breakfast Room
- Dining Room
- Basement
- Crawl Space
- Storm Doors
Kitchen
- Free-Standing Range
- Dishwasher
Flooring
- Wood
- Carpet
- Vinyl
Bedrooms and Bathrooms
- 4 Bedrooms
Outdoor Features
- Rain Gutters
Schools
- Rollins Annex Elementary School
- Vance County Middle School
- Vance County High School
Utilities
- Central Air
- Heating System Uses Gas
- Heating System Uses Natural Gas
- Vented Exhaust Fan
- Gas Water Heater
- Phone Available
- Cable TV Available
Community Details
- No Home Owners Association
Listing and Financial Details
- REO, home is currently bank or lender owned
- Assessor Parcel Number 0036 02002A
Ownership History
Purchase Details
Home Financials for this Owner
Home Financials are based on the most recent Mortgage that was taken out on this home.Purchase Details
Home Financials for this Owner
Home Financials are based on the most recent Mortgage that was taken out on this home.Similar Homes in Henderson, NC
Home Values in the Area
Average Home Value in this Area
Purchase History
| Date | Type | Sale Price | Title Company |
|---|---|---|---|
| Warranty Deed | $350,000 | None Listed On Document | |
| Warranty Deed | $220,000 | None Listed On Document |
Mortgage History
| Date | Status | Loan Amount | Loan Type |
|---|---|---|---|
| Open | $343,660 | FHA | |
| Previous Owner | $265,000 | Construction | |
| Previous Owner | $171,830 | Unknown | |
| Previous Owner | $15,064 | New Conventional |
Property History
| Date | Event | Price | Change | Sq Ft Price |
|---|---|---|---|---|
| 08/15/2025 08/15/25 | Sold | $350,000 | +1.5% | $152 / Sq Ft |
| 07/20/2025 07/20/25 | Pending | -- | -- | -- |
| 07/10/2025 07/10/25 | Price Changed | $344,900 | -1.2% | $150 / Sq Ft |
| 05/21/2025 05/21/25 | Price Changed | $349,000 | -10.1% | $152 / Sq Ft |
| 04/17/2025 04/17/25 | Price Changed | $388,000 | -2.8% | $169 / Sq Ft |
| 03/21/2025 03/21/25 | Price Changed | $399,000 | -7.0% | $174 / Sq Ft |
| 03/13/2025 03/13/25 | Price Changed | $429,000 | -4.5% | $187 / Sq Ft |
| 03/05/2025 03/05/25 | For Sale | $449,000 | -- | $195 / Sq Ft |
Tax History Compared to Growth
Tax History
| Year | Tax Paid | Tax Assessment Tax Assessment Total Assessment is a certain percentage of the fair market value that is determined by local assessors to be the total taxable value of land and additions on the property. | Land | Improvement |
|---|---|---|---|---|
| 2025 | $3,965 | $290,897 | $40,710 | $250,187 |
| 2024 | $2,107 | $290,897 | $40,710 | $250,187 |
| 2023 | $1,292 | $142,938 | $23,520 | $119,418 |
| 2022 | $1,265 | $142,938 | $23,520 | $119,418 |
| 2021 | $2,290 | $142,938 | $23,520 | $119,418 |
| 2020 | $1,262 | $142,938 | $23,520 | $119,418 |
| 2019 | $2,402 | $142,938 | $23,520 | $119,418 |
| 2018 | $2,290 | $142,938 | $23,520 | $119,418 |
| 2017 | $2,395 | $142,938 | $23,520 | $119,418 |
| 2016 | $2,395 | $142,938 | $23,520 | $119,418 |
| 2015 | $2,284 | $167,040 | $42,336 | $124,704 |
| 2014 | $2,464 | $167,038 | $42,336 | $124,702 |
Agents Affiliated with this Home
-
Patsy Rivers

Seller's Agent in 2025
Patsy Rivers
Coldwell Banker Advantage Hend
(252) 430-4150
83 Total Sales
-
Al Rivers

Seller Co-Listing Agent in 2025
Al Rivers
Coldwell Banker Advantage Hend
(252) 431-6250
48 Total Sales
-
Khadijah Jackson
K
Buyer's Agent in 2025
Khadijah Jackson
Real Broker, LLC
(919) 559-0235
19 Total Sales
Map
Source: Doorify MLS
MLS Number: 10080162
APN: 0036-02002A
- 1704 Cypress Dr
- 1542 Oakdale Cir
- 1744 Parker Ln
- 2118 N Woodland Rd
- 321 Willowood Dr
- 1220 Roanoke Ave
- 924 Buckhorn St
- 113 Fox Run
- 307 Yowland Rd
- Lot 5 Sidney Hill
- 902 Roanoke Ave
- 225 Bellwood Dr
- 843 Coble Blvd
- 818 Wakefield Ave
- 106 Orchard Rd
- 1115 Park Ave
- 860 Nelson St
- 1922 Oxford Rd
- 552 Thomas St
- 00 High St
