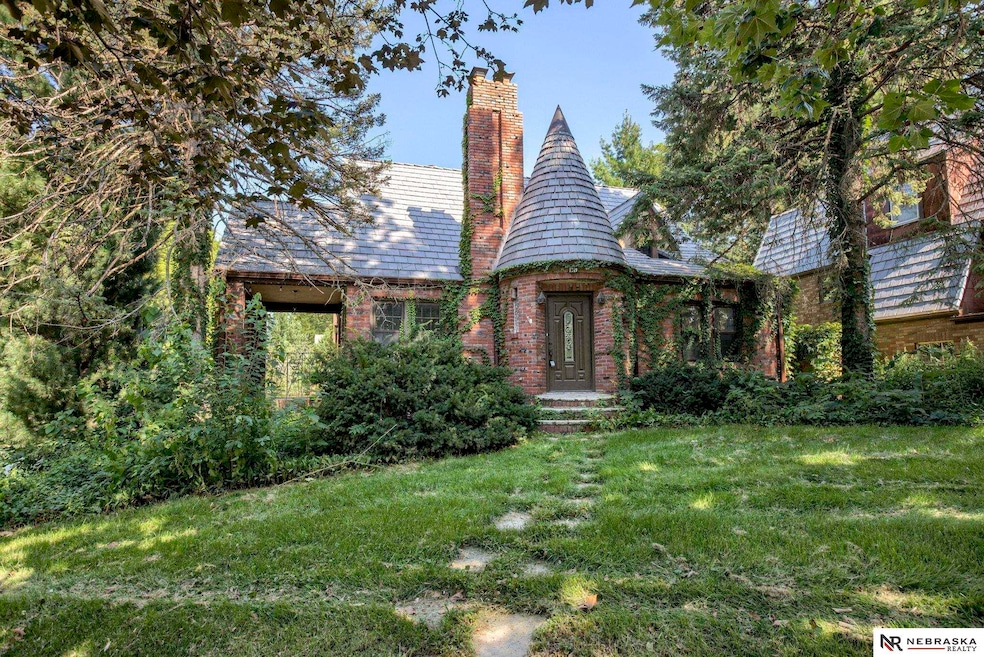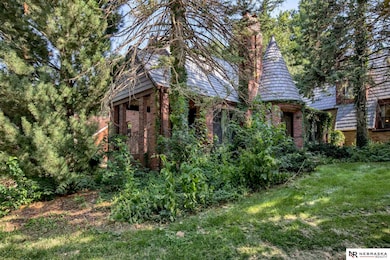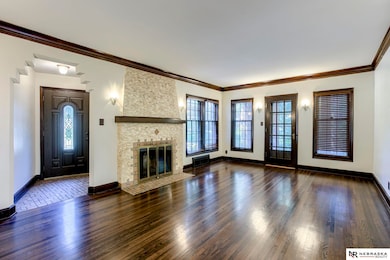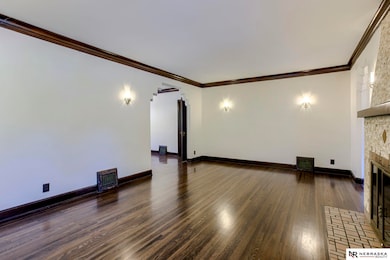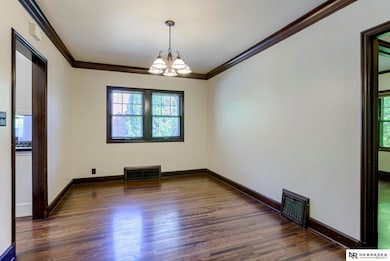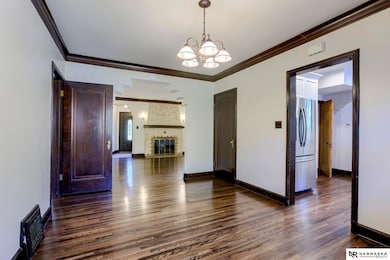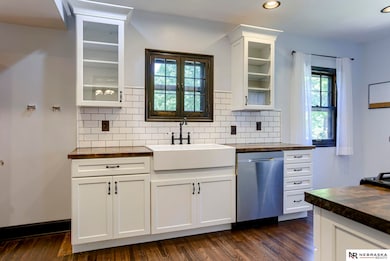
1519 N Happy Hollow Blvd Omaha, NE 68104
Military Avenue NeighborhoodEstimated payment $2,613/month
Highlights
- Spa
- Main Floor Bedroom
- No HOA
- Wood Flooring
- 1 Fireplace
- 4-minute walk to Metcalfe Park
About This Home
Nestled in a storied and scenic part of Omaha, this gorgeously updated brick Revival sits on a prime corner lot in the Dundee/Happy?Hollow neighborhood—an area first developed in the 1880s as Omaha’s premier “suburb.” Happy?Hollow Blvd. was part of the city’s visionary boulevard system, designed to bring lush, park-like avenues to mid-20th-century Omaha. Step inside to discover spacious, light-filled living areas with refinished hardwood floors and a cozy fireplace. The custom kitchen,complete with solid-wood cabinetry and butcher-block counters—flows seamlessly to a large covered balcony, perfect for relaxing. Upstairs, unwind in the sprawling primary suite featuring a walk-in closet, dual vanities, whirlpool tub, separate shower, and new LG heating/cooling unit. The finished lower level expands the living space with a family room, wet bar, laundry, and 3⁄4 bath. This beautiful home offers the perfect blend of historic charm and modern luxury in one of Omaha’s most coveted neighborhoods
Listing Agent
Nebraska Realty Brokerage Phone: 402-432-8776 License #20190716 Listed on: 05/12/2025

Home Details
Home Type
- Single Family
Est. Annual Taxes
- $4,288
Year Built
- Built in 1932
Lot Details
- 7,841 Sq Ft Lot
- Lot Dimensions are 80 x 50
- Sprinkler System
Parking
- 1 Car Attached Garage
- Parking Pad
- Garage Door Opener
- Open Parking
Home Design
- Concrete Perimeter Foundation
Interior Spaces
- 1.5-Story Property
- Wet Bar
- Ceiling Fan
- 1 Fireplace
- Formal Dining Room
- Finished Basement
Kitchen
- Oven or Range
- Microwave
- Freezer
- Dishwasher
- Disposal
Flooring
- Wood
- Carpet
- Ceramic Tile
- Vinyl
Bedrooms and Bathrooms
- 3 Bedrooms
- Main Floor Bedroom
- Spa Bath
Laundry
- Dryer
- Washer
Outdoor Features
- Spa
- Covered Deck
- Patio
- Porch
Schools
- Harrison Elementary School
- Lewis And Clark Middle School
- Benson High School
Utilities
- Humidifier
- Forced Air Heating and Cooling System
- Water Softener
- Cable TV Available
Community Details
- No Home Owners Association
- Creighton Park Subdivision
Listing and Financial Details
- Assessor Parcel Number 09095800000
Map
Home Values in the Area
Average Home Value in this Area
Tax History
| Year | Tax Paid | Tax Assessment Tax Assessment Total Assessment is a certain percentage of the fair market value that is determined by local assessors to be the total taxable value of land and additions on the property. | Land | Improvement |
|---|---|---|---|---|
| 2023 | $7,133 | $338,100 | $35,500 | $302,600 |
| 2022 | $5,793 | $271,400 | $35,500 | $235,900 |
| 2021 | $5,744 | $271,400 | $35,500 | $235,900 |
| 2020 | $5,016 | $234,300 | $35,500 | $198,800 |
| 2019 | $5,031 | $234,300 | $35,500 | $198,800 |
| 2018 | $5,184 | $241,100 | $35,500 | $205,600 |
| 2017 | $4,523 | $241,100 | $35,500 | $205,600 |
| 2016 | $4,523 | $210,800 | $5,200 | $205,600 |
| 2015 | $4,463 | $210,800 | $5,200 | $205,600 |
| 2014 | $4,463 | $210,800 | $5,200 | $205,600 |
Property History
| Date | Event | Price | Change | Sq Ft Price |
|---|---|---|---|---|
| 07/09/2025 07/09/25 | Price Changed | $425,000 | +3.7% | $183 / Sq Ft |
| 05/12/2025 05/12/25 | For Sale | $410,000 | +36.7% | $177 / Sq Ft |
| 07/01/2019 07/01/19 | Sold | $300,000 | 0.0% | $129 / Sq Ft |
| 03/14/2019 03/14/19 | Pending | -- | -- | -- |
| 03/07/2019 03/07/19 | For Sale | $300,000 | +27.1% | $129 / Sq Ft |
| 04/28/2017 04/28/17 | Sold | $236,000 | +0.4% | $97 / Sq Ft |
| 03/26/2017 03/26/17 | Pending | -- | -- | -- |
| 03/15/2017 03/15/17 | For Sale | $235,000 | -- | $97 / Sq Ft |
Purchase History
| Date | Type | Sale Price | Title Company |
|---|---|---|---|
| Warranty Deed | $300,000 | Dri Title & Escrow | |
| Warranty Deed | $236,000 | Nebraska Land Title & Abstra | |
| Interfamily Deed Transfer | -- | None Available | |
| Warranty Deed | $212,900 | -- | |
| Warranty Deed | $193,000 | -- |
Mortgage History
| Date | Status | Loan Amount | Loan Type |
|---|---|---|---|
| Open | $291,219 | VA | |
| Closed | $289,275 | VA | |
| Previous Owner | $236,000 | Adjustable Rate Mortgage/ARM | |
| Previous Owner | $203,398 | FHA | |
| Previous Owner | $144,000 | Unknown | |
| Previous Owner | $144,000 | Unknown | |
| Previous Owner | $18,000 | Credit Line Revolving |
Similar Homes in the area
Source: Great Plains Regional MLS
MLS Number: 22512876
APN: 0958-0000-09
- 1530 N 52nd St
- 5119 Hamilton St
- 5102 Lafayette Ave
- 1705 N 50th St
- 5116 Western Ave
- 4958 Hamilton St
- 4921 Charles St
- 1303 N 50th Ave
- 1704 N 49th St
- 2003 N 54th St
- 1721 N 49th St
- 4859 Decatur St
- 2224 N 51st St
- 5019 Izard St
- 2002 N 49th St
- 2002 N 55th St
- 2035 N 50th St
- 4805 Franklin St
- 2311 N 51st St
- 2028 N 55th St
- 909 N 48th Ave
- 5008 NW Radial Hwy Unit 2
- 4648 Cuming St
- 5006 California St
- 5516 Corby St Unit 2
- 6140 Hamilton St
- 4723 Cass St
- 5806 Corby St
- 5138 Dodge St
- 201 N 46th St
- 201 N 48th St
- 3030 N 60th St
- 4835 Dodge St
- 4647 Dodge St
- 626 N 41st Ave
- 6152 Military Ave
- 4400 Douglas St
- 3536 N 47th Ave
- 320 N 40th St
- 3535 45 Ave
