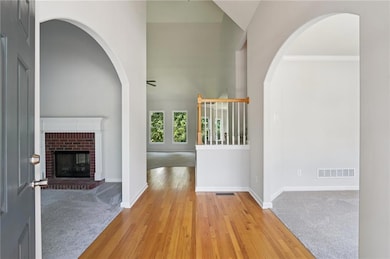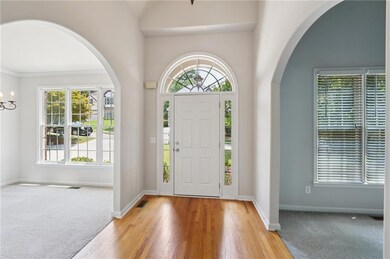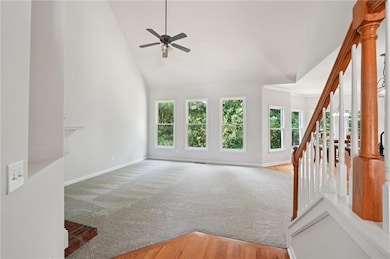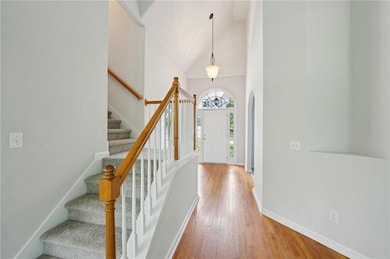Discover this charming residence nestled in the sought-after Bridgemill community, offering a blend of comfort and luxury!
The Owner had this home PRE-INSPECTED and is providing the new owner with a 12 MONTH BUYER'S HOME WARRANTY at no cost to the Buyer. Also, Buyer can receive $1,000 OFF BUYER'S LOAN CLOSING COST WITH OUR PREFERRED LENDER. Your new home has received many very large and important updates to ensure your move is worry free including a NEW ROOF, NEW HVAC, NEW CARPET throughout and Fresh Interior Paint. In addition, the backyard has had an abundance of hardscaping updates.
As you walk in your home, you are greeted with an abundance of natural light which flows all throughout the day. The large foyer opens to a formal living room, office or flex space on the left and a formal dining room on the right. The formal living room has a double-sided fireplace, sharing with the two-story family room. The open family room flows into a beautiful kitchen offering updated matching appliances, a large island with a breakfast bar, and plenty of storage. From the kitchen is an open eating area surrounded with large windows. The main level also has a walk-in pantry, half bath, and an oversized laundry room with large closet and secondary entrance to the garage. There is backyard access off the eating area with a newly painted back deck where you will be enjoying many mornings with coffee and evenings with wine overlooking Hidden Acers farm, an animal sanctuary which backs up to the property providing this home with something very unique.
Your new home has 4 spacious bedrooms, 2 full baths, and 1 half bath. Upstairs is the primary suite with vaulted ceilings and a seating area overlooking the back yard as well as 2 large walk-in closets. The primary bathroom has a large soaking tub, double vanity and separate shower. Included upstairs are 3 bedrooms and one full dual entry bathroom with double vanity. Both bathrooms upstairs have updated lighting.
Your new home is ready for your customization if desired with a large unfinished daylight walkout basement. The basement has 2 sets of double doors opening to the backyard as well as a large patio under the deck. Additional highlights are an extended driveway allowing up to 6 parking spaces for family and friends, as well as the 2-car garage. COME ON HOME to your worry-free home and rest easy knowing this home has been pre-inspected with repairs made per inspection.
Enjoy access to world-class amenities including a golf course, tennis and pickleball courts, fitness center, clubhouse, and a resort-style pool with two waterslides and a Tiki bar. Ideal Location - Conveniently located near I-575, Northside Cherokee Hospital, Lake Allatoona and Blankets Creek Bike Trails just to name a few and just minutes from downtown Canton and Woodstock, with top-rated schools, shopping, dining, and entertainment right at your doorstep.
Please schedule via Showing Time.







