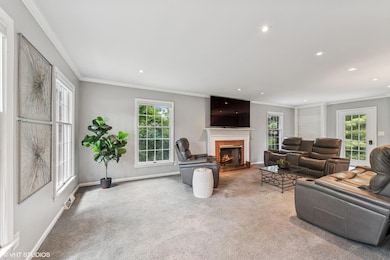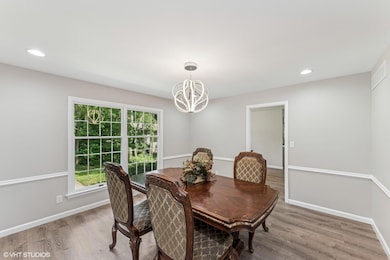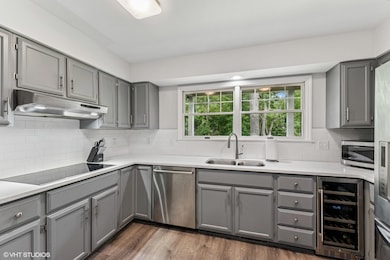
152 Guilford Rd Valparaiso, IN 46385
Porter County NeighborhoodEstimated payment $3,175/month
Highlights
- Family Room with Fireplace
- Corner Lot
- Covered Patio or Porch
- Union Township Middle School Rated A-
- Neighborhood Views
- 2.5 Car Attached Garage
About This Home
Classic brick Cape Cod on a desirable .4 acre corner lot in Shorewood Forest. This 4330 sq ft home offers timeless curb appeal with new roof, siding, gutters, and downspouts, plus a convenient side-entry garage. Inside, enjoy a spacious layout with living room and dining room, family room and three fireplaces (gas or wood burning). The updated kitchen features quartz countertops, subway tile backsplash, stainless steel appliances, pantry and a wine fridge. Upstairs you will find three generously sized bedrooms, including a primary suite with walk-in closet and updated ensuite bath, plus a renovated full hall bath. The finished basement offers a large open rec space, third fireplace, office or non-conforming bedroom, full updated bath, hobby room, laundry with sink, and ample storage. Enjoy the Shorewood lifestyle and take advantage of all the amenities of Shorewood Forest: clubhouse, Olympic size pool, Lake Louise (all sports lake), fishing, boating, tennis, pickleball, basketball, volleyball and playground.
Listing Agent
@properties/Christie's Intl RE License #RB15000468 Listed on: 07/17/2025

Home Details
Home Type
- Single Family
Est. Annual Taxes
- $3,977
Year Built
- Built in 1978
Lot Details
- 0.41 Acre Lot
- Landscaped
- Corner Lot
HOA Fees
- $125 Monthly HOA Fees
Parking
- 2.5 Car Attached Garage
- Garage Door Opener
Home Design
- Brick Foundation
Interior Spaces
- 1.5-Story Property
- Wood Burning Fireplace
- Gas Fireplace
- Family Room with Fireplace
- 3 Fireplaces
- Living Room with Fireplace
- Dining Room
- Neighborhood Views
- Basement
- Fireplace in Basement
Kitchen
- Range Hood
- Microwave
- Dishwasher
- Disposal
Flooring
- Carpet
- Vinyl
Bedrooms and Bathrooms
- 3 Bedrooms
Laundry
- Laundry Room
- Sink Near Laundry
- Washer and Gas Dryer Hookup
Outdoor Features
- Covered Patio or Porch
Schools
- Wheeler High School
Utilities
- Forced Air Heating and Cooling System
- Heating System Uses Natural Gas
Community Details
- Association fees include ground maintenance
- Shorewood Forest Poa, Phone Number (219) 465-0883
- Shorewood Forest Subdivision
Listing and Financial Details
- Assessor Parcel Number 640929155004000019
Map
Home Values in the Area
Average Home Value in this Area
Tax History
| Year | Tax Paid | Tax Assessment Tax Assessment Total Assessment is a certain percentage of the fair market value that is determined by local assessors to be the total taxable value of land and additions on the property. | Land | Improvement |
|---|---|---|---|---|
| 2024 | $3,990 | $507,900 | $69,100 | $438,800 |
| 2023 | $3,850 | $503,700 | $65,800 | $437,900 |
| 2022 | $6,931 | $453,700 | $65,800 | $387,900 |
| 2021 | $3,374 | $404,900 | $65,800 | $339,100 |
| 2020 | $3,223 | $377,500 | $59,800 | $317,700 |
| 2019 | $3,052 | $354,900 | $59,800 | $295,100 |
| 2018 | $3,212 | $344,700 | $59,800 | $284,900 |
| 2017 | $2,768 | $331,500 | $59,800 | $271,700 |
| 2016 | $2,750 | $329,900 | $56,500 | $273,400 |
| 2014 | $2,693 | $313,000 | $53,400 | $259,600 |
| 2013 | -- | $337,100 | $60,200 | $276,900 |
Property History
| Date | Event | Price | Change | Sq Ft Price |
|---|---|---|---|---|
| 08/12/2025 08/12/25 | Price Changed | $499,900 | -2.0% | $115 / Sq Ft |
| 07/28/2025 07/28/25 | Price Changed | $510,000 | -2.9% | $118 / Sq Ft |
| 07/17/2025 07/17/25 | For Sale | $525,000 | +14.6% | $121 / Sq Ft |
| 08/12/2021 08/12/21 | Sold | $458,000 | 0.0% | $106 / Sq Ft |
| 08/10/2021 08/10/21 | Pending | -- | -- | -- |
| 07/16/2021 07/16/21 | For Sale | $458,000 | -- | $106 / Sq Ft |
Purchase History
| Date | Type | Sale Price | Title Company |
|---|---|---|---|
| Personal Reps Deed | -- | Chicago Title Company Llc | |
| Quit Claim Deed | -- | -- | |
| Warranty Deed | -- | Ticor Title Insurance |
Mortgage History
| Date | Status | Loan Amount | Loan Type |
|---|---|---|---|
| Open | $308,000 | New Conventional | |
| Previous Owner | $220,000 | New Conventional |
Similar Homes in Valparaiso, IN
Source: Northwest Indiana Association of REALTORS®
MLS Number: 824386
APN: 64-09-29-155-004.000-019
- 370 Wilshire Ct
- 521 W 100 S
- 374 Tremont Cir
- 122 Shorewood Dr
- 128 Shorewood Dr
- 418 Wessex Rd
- 145 Shorewood Dr
- 149 Westchester Ln
- 394 W Ashton Ln
- 109 N 350 W
- 328 W Sedgewood Dr
- 175 Shorewood Dr
- 198 Pinhook Dr
- 454 Roxbury Rd
- 168 N Winterberry Dr
- 194 Cricket Knoll
- 464 Roxbury Rd
- 230 Coolspring Dr
- 447 Scarborough Rd
- 426 Chadwick Cir
- 247 Marcliffe Dr
- 44 Vick Tree Ln
- 2453 Marshall Dr
- 510 Emmettsburg St
- 658 West St
- 610 Elmhurst Ave
- 235 W 550 N
- 453 Golfview Blvd
- 204 N Michigan Ave
- 217 Lincolnway
- 458 Fairway Dr Unit 458 Fairway
- 155 College Ave Unit 1
- 610 Union St Unit 1
- 357 Greenwich St Unit 6
- 357 S Greenwich St Unit 6
- 706 Chicago St Unit 1
- 820 Brown St
- 1602 Valparaiso St
- 506 Glendale Blvd
- 1401 Lincolnway






