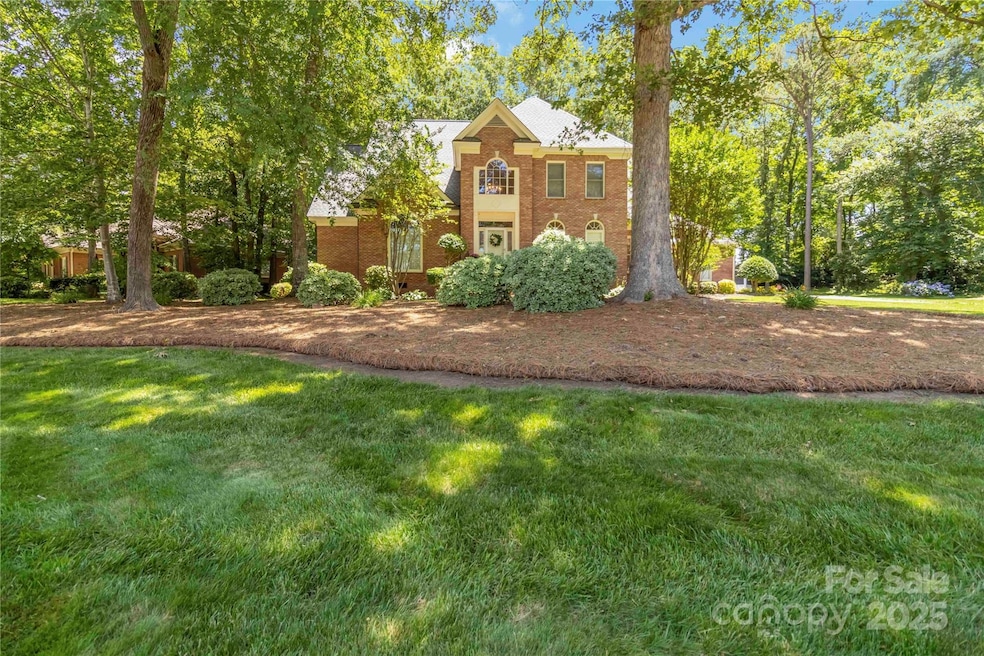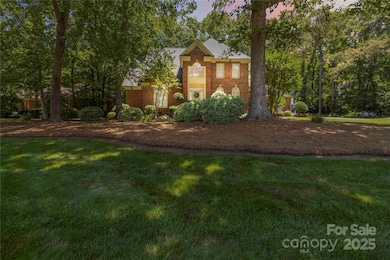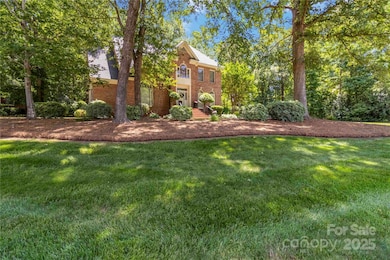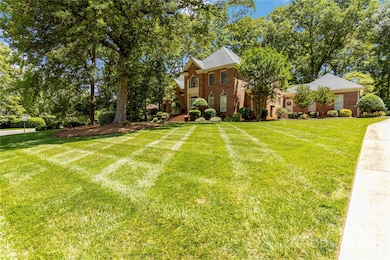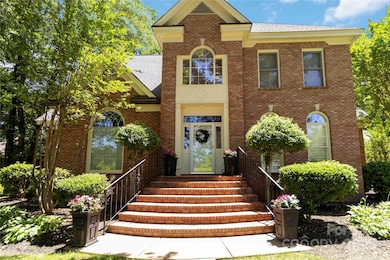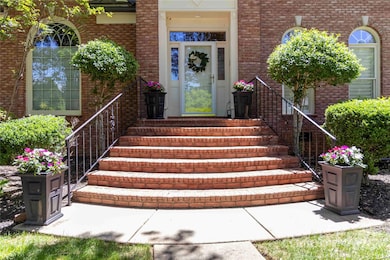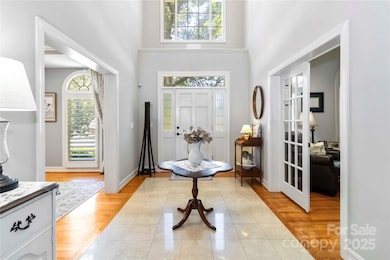
1520 Cureton Dr Rock Hill, SC 29732
Estimated payment $4,723/month
Highlights
- Clubhouse
- Traditional Architecture
- Wood Flooring
- Deck
- Outdoor Fireplace
- Mud Room
About This Home
This stately home offers ample space for family gatherings and entertaining. It features a primary suite on the main floor and three additional bedrooms upstairs.
The large kitchen boasts an island, double oven, and plenty of storage. The living room is highlighted by a fireplace, built-in shelving, and a wet bar. The master bedroom has French doors that open to a large back deck, complete with a jetted tub, walk-in shower, and a spacious vanity. The outdoor spaces are perfect for entertaining, with a 41x15 deck that includes a covered grilling area and TV mounts, as well as a covered 20x25 patio with another fireplace and additional TV mounts. The large backyard, two-car garage, and new roof complete this exceptional property.
Listing Agent
Allen Tate Realtors - RH Brokerage Email: dana.marchand@allentate.com License #209362 Listed on: 06/02/2025

Co-Listing Agent
Allen Tate Realtors - RH Brokerage Email: dana.marchand@allentate.com License #200231
Open House Schedule
-
Sunday, July 06, 20252:00 to 4:00 pm7/6/2025 2:00:00 PM +00:007/6/2025 4:00:00 PM +00:00Add to Calendar
Home Details
Home Type
- Single Family
Est. Annual Taxes
- $3,293
Year Built
- Built in 1992
Lot Details
- Level Lot
- Irrigation
- Property is zoned SF-3
HOA Fees
- $52 Monthly HOA Fees
Parking
- 2 Car Attached Garage
- Driveway
Home Design
- Traditional Architecture
- Four Sided Brick Exterior Elevation
Interior Spaces
- 2-Story Property
- Central Vacuum
- Built-In Features
- French Doors
- Mud Room
- Living Room with Fireplace
- Crawl Space
- Washer and Electric Dryer Hookup
Kitchen
- Double Oven
- Electric Oven
- Electric Cooktop
- Microwave
- Plumbed For Ice Maker
- Dishwasher
- Kitchen Island
- Disposal
Flooring
- Wood
- Tile
Bedrooms and Bathrooms
- Walk-In Closet
- Garden Bath
Outdoor Features
- Deck
- Covered patio or porch
- Outdoor Fireplace
Schools
- York Road Elementary School
- Rawlinson Road Middle School
- Northwestern High School
Utilities
- Central Heating and Cooling System
- Heat Pump System
- Heating System Uses Natural Gas
- Tankless Water Heater
- Gas Water Heater
- Fiber Optics Available
- Cable TV Available
Listing and Financial Details
- Assessor Parcel Number 537-03-01-063
Community Details
Overview
- Meadow Lakes 2 HOA
- Meadow Lakes Ii Subdivision
- Mandatory home owners association
Amenities
- Clubhouse
Recreation
- Community Pool
Map
Home Values in the Area
Average Home Value in this Area
Tax History
| Year | Tax Paid | Tax Assessment Tax Assessment Total Assessment is a certain percentage of the fair market value that is determined by local assessors to be the total taxable value of land and additions on the property. | Land | Improvement |
|---|---|---|---|---|
| 2024 | $3,293 | $15,007 | $3,073 | $11,934 |
| 2023 | $3,302 | $15,007 | $3,073 | $11,934 |
| 2022 | $3,324 | $15,007 | $3,073 | $11,934 |
| 2021 | -- | $14,651 | $3,052 | $11,599 |
| 2020 | $3,253 | $14,651 | $0 | $0 |
| 2019 | $2,917 | $12,740 | $0 | $0 |
| 2018 | $2,914 | $12,740 | $0 | $0 |
| 2017 | $7,715 | $19,110 | $0 | $0 |
| 2016 | $7,562 | $19,110 | $0 | $0 |
| 2014 | $3,012 | $12,740 | $3,000 | $9,740 |
| 2013 | $3,012 | $14,480 | $3,000 | $11,480 |
Property History
| Date | Event | Price | Change | Sq Ft Price |
|---|---|---|---|---|
| 06/02/2025 06/02/25 | For Sale | $799,900 | -- | $209 / Sq Ft |
Purchase History
| Date | Type | Sale Price | Title Company |
|---|---|---|---|
| Deed | -- | None Listed On Document | |
| Deed | $399,900 | None Available | |
| Deed Of Distribution | -- | -- | |
| Deed | $360,000 | -- |
Mortgage History
| Date | Status | Loan Amount | Loan Type |
|---|---|---|---|
| Previous Owner | $420,000 | New Conventional | |
| Previous Owner | $150,000 | Credit Line Revolving | |
| Previous Owner | $379,905 | New Conventional | |
| Previous Owner | $360,000 | Adjustable Rate Mortgage/ARM |
Similar Homes in Rock Hill, SC
Source: Canopy MLS (Canopy Realtor® Association)
MLS Number: 4264365
APN: 5370301063
- 1503 Jack White Dr
- 1873 Farrow Dr
- 1587 Summit View Dr
- 1548 Summit View Dr
- 1252 Wendy Rd
- 1498 Farrow Dr
- 2520 Barrington Ct
- 2058 Landry Ln
- 2069 Landry Ln Unit 233
- 2076 Landry Ln Unit 232
- 1189 Quiet Acres Rd
- 2363 Sanderling Dr
- 1228 Quiet Acres Rd
- 703 Dalebrook Ln
- 2765 Dogwood Cir
- 2289 Veery Ln
- 409 Guiness Place
- 2864 Park Ridge Blvd
- 926 Meadow Lakes Rd
- 2051 Highwood Rd
