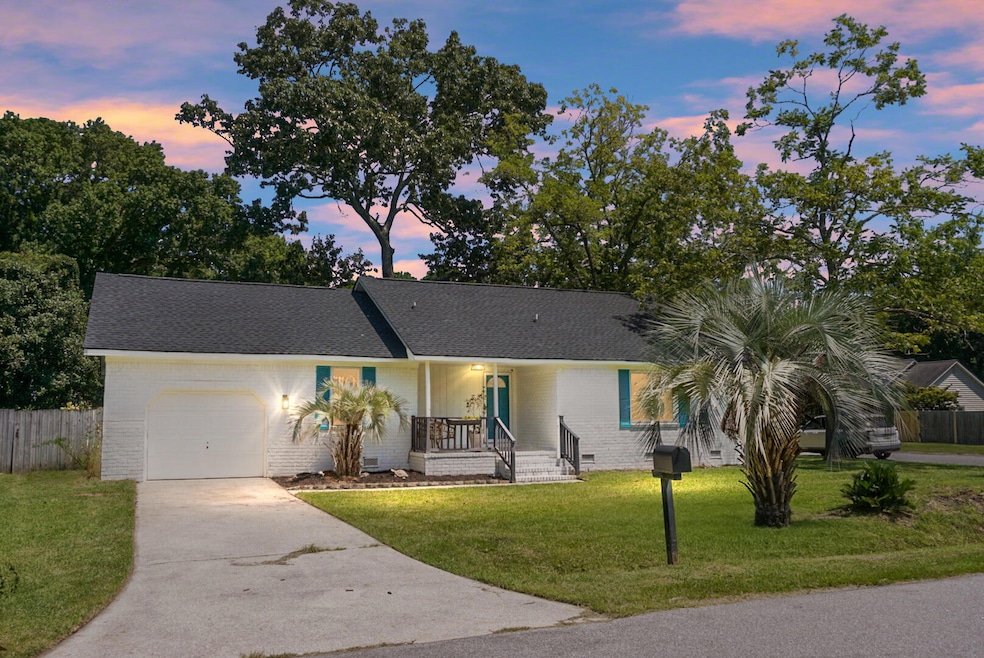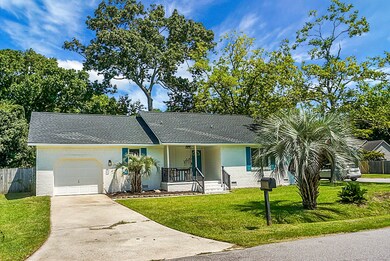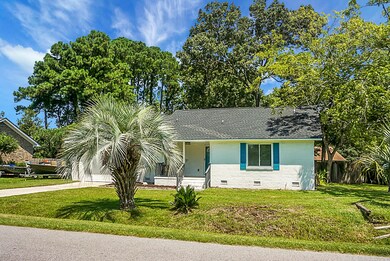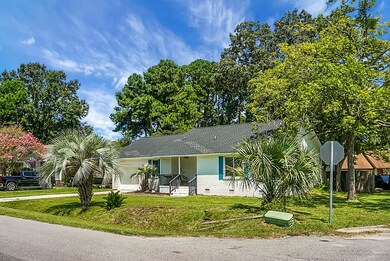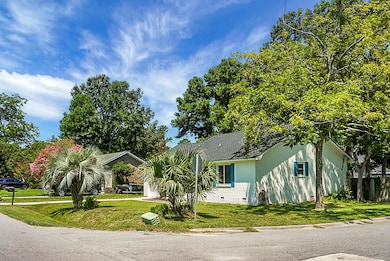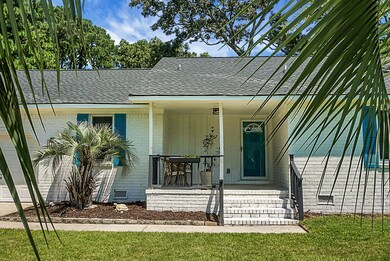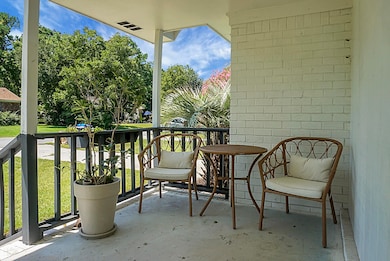
1520 Wakendaw Rd Mount Pleasant, SC 29464
Estimated payment $4,402/month
Highlights
- Fireplace in Bedroom
- Wood Flooring
- Front Porch
- James B. Edwards Elementary School Rated A
- Cul-De-Sac
- Central Air
About This Home
Welcome to this breath-taking coastal ranch in the heart of Mount Pleasant. Being centrally located to 526 and highway 17 the commute is a breeze. Renovated just a few years ago this house is turnkey! Literally. Just bring your clothes. Fully encapsulated in November of 2024, new roof in 2022, and more. The first thing you notice about this home is the large open concept living area/kitchen. This home has a brand-new kitchen with white cabinets, quartz counter tops, coastal grey backsplash, and plenty of storage. The island is huge. Plenty of room to watch the kids do homework or for the entertainers is big enough to host the holiday parties. Have the family relax in the living room while you get the snacks ready. On the first floor you have 2 secondary bedrooms and the primary bedroom.The primary bedroom is large enough for a king bed, 2 bedside tables, a bench to sit on, and an electric fireplace. The ensuite features a tile walk-in shower with custom glass doors, double vanity sinks, and a walk-in closet. You have a full bathroom in the hall for visitors and the 2 bedrooms. Between the garage and the living space you have the laundry area and access to the frog that serves as bedroom number four. Would make a fantastic office for someone who works from home. Out back you have a new deck placed in November of 2024 which is perfect for those low country evenings. The backyard is fully fenced in and has a double gate so you can park your boat.
Home Details
Home Type
- Single Family
Est. Annual Taxes
- $7,968
Year Built
- Built in 1980
Lot Details
- 5,663 Sq Ft Lot
- Cul-De-Sac
- Privacy Fence
Parking
- 1 Car Garage
Home Design
- Brick Foundation
- Asphalt Roof
Interior Spaces
- 1,560 Sq Ft Home
- 1-Story Property
- Family Room with Fireplace
- Wood Flooring
- Crawl Space
Kitchen
- <<microwave>>
- Dishwasher
Bedrooms and Bathrooms
- 4 Bedrooms
- Fireplace in Bedroom
- 2 Full Bathrooms
Laundry
- Dryer
- Washer
Outdoor Features
- Rain Gutters
- Front Porch
Schools
- James B Edwards Elementary School
- Moultrie Middle School
- Lucy Beckham High School
Utilities
- Central Air
- Heating Available
Community Details
- Candlewood Subdivision
Map
Home Values in the Area
Average Home Value in this Area
Tax History
| Year | Tax Paid | Tax Assessment Tax Assessment Total Assessment is a certain percentage of the fair market value that is determined by local assessors to be the total taxable value of land and additions on the property. | Land | Improvement |
|---|---|---|---|---|
| 2023 | $7,968 | $31,500 | $0 | $0 |
| 2022 | $936 | $9,180 | $0 | $0 |
| 2021 | $1,020 | $9,180 | $0 | $0 |
| 2020 | $1,051 | $9,180 | $0 | $0 |
| 2019 | $927 | $7,980 | $0 | $0 |
| 2017 | $915 | $7,980 | $0 | $0 |
| 2016 | $876 | $7,980 | $0 | $0 |
| 2015 | $911 | $7,980 | $0 | $0 |
| 2014 | $785 | $0 | $0 | $0 |
| 2011 | -- | $0 | $0 | $0 |
Property History
| Date | Event | Price | Change | Sq Ft Price |
|---|---|---|---|---|
| 06/25/2025 06/25/25 | Price Changed | $675,000 | -1.5% | $433 / Sq Ft |
| 06/11/2025 06/11/25 | Price Changed | $685,000 | -1.4% | $439 / Sq Ft |
| 05/29/2025 05/29/25 | Price Changed | $695,000 | -0.7% | $446 / Sq Ft |
| 04/15/2025 04/15/25 | Price Changed | $699,900 | -2.1% | $449 / Sq Ft |
| 04/04/2025 04/04/25 | Price Changed | $714,900 | -1.4% | $458 / Sq Ft |
| 03/27/2025 03/27/25 | Price Changed | $724,900 | 0.0% | $465 / Sq Ft |
| 03/07/2025 03/07/25 | For Sale | $725,000 | -- | $465 / Sq Ft |
Purchase History
| Date | Type | Sale Price | Title Company |
|---|---|---|---|
| Quit Claim Deed | -- | None Listed On Document | |
| Deed | $335,000 | South Carolina Title | |
| Deed | $260,000 | South Carolina Title | |
| Deed | $335,000 | South Carolina Title |
Mortgage History
| Date | Status | Loan Amount | Loan Type |
|---|---|---|---|
| Open | $435,000 | No Value Available | |
| Previous Owner | $400,000 | Construction |
Similar Homes in Mount Pleasant, SC
Source: CHS Regional MLS
MLS Number: 25005490
APN: 559-04-00-093
- 1634 Longview Rd
- 0 Stratton Ferry Ct Unit 24027381
- 638 Bridlewood Ln
- 1709 Nantahala Blvd
- 642 Bridlewood Ln
- 977 Colonial Dr
- 1678 Lauda Dr
- 1019 Royalist Rd
- 1656 Lauda Dr
- 700 Preservation Place
- 2221 Chatelain Way Unit 2221
- 1061 Law Ln
- 1686 Hunters Run Dr
- 1915 Chatelain Way Unit 1915
- 1926 Chatelain Way Unit 1926
- 1055 Royalist Rd
- 2000 Belle Isle Ave Unit 204
- 1018 Casseque Province
- 1050 Loyalist Ln
- 501 Chimney Bluff Dr
- 502 Upland Place
- 1559 Hidden Bridge Dr
- 1700 Whipple Rd
- 1600 Belle Point Dr
- 2133 Chatelain Way Unit 2133
- 1463 Nantahala Blvd
- 1408 Tomota Ct
- 730 Cotillion Place
- 815 Farm Quarter Rd
- 1900 Belle Isle Ave Unit 102
- 1515 Nantahala Blvd
- 1800 Indigo Square
- 1751 Highway 17n
- 817 von Kolnitz Rd
- 833 von Kolnitz Rd
- 1831 Villa Maison Unit C
- 669 Palisades Dr
- 1274 Wappetaw Place
- 600 Ellingson Pkwy
- 1900 N Highway 17
