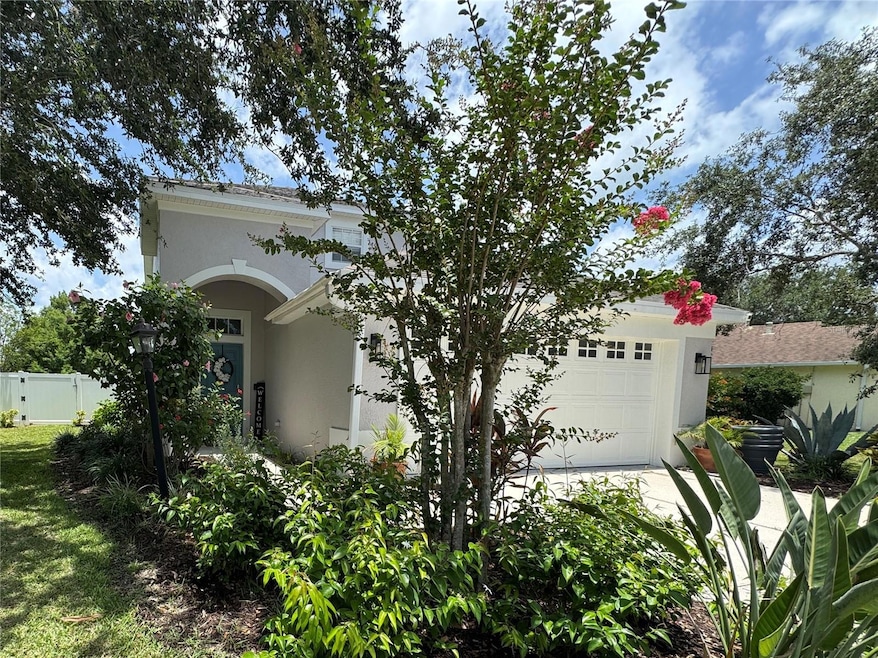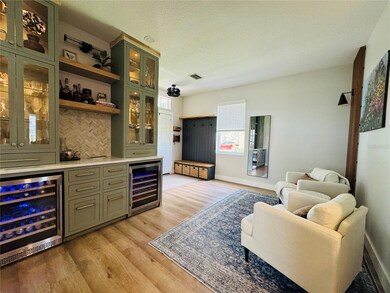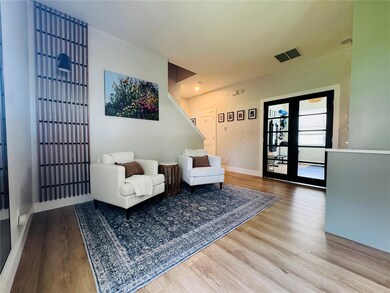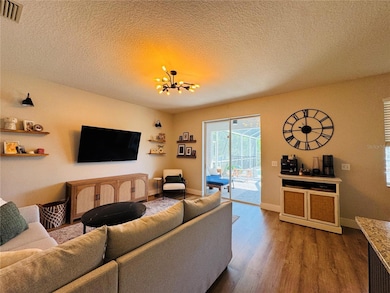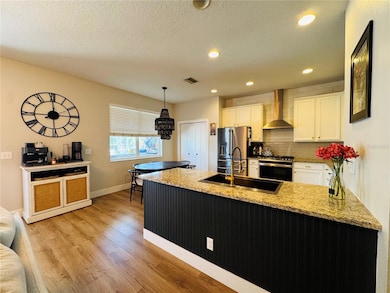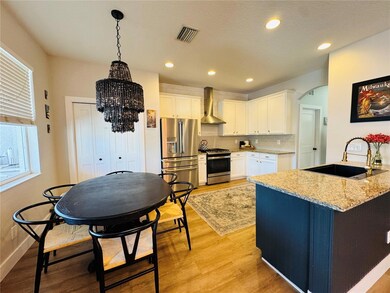
15207 Searobbin Dr Lakewood Ranch, FL 34202
Estimated payment $3,692/month
Highlights
- Heated In Ground Pool
- Pond View
- Outdoor Kitchen
- Gilbert W McNeal Elementary School Rated A-
- Open Floorplan
- Stone Countertops
About This Home
MOTIVATED SELLER! WELCOME HOME to this beautiful 2-story, 4 Br, 2.5 Ba POOL / SPA home in Greenbrook Terrace in Lakewood Ranch, situated on a pie shaped lot overlooking a peaceful pond. This home has been lovingly maintained. Charming updates throughout include new continuous Luxury Vinyl Plank flooring throughout the house, new tile and quartz countertops in two bathrooms, wood cabinets and brand new GE Cafe appliances in kitchen with tile backsplash, granite counters, upgraded light fixtures, freshly painted interior, plus a NEW ROOF and new exterior paint (2025). Pool / Spa and extended lanai area was built in 2023. Enjoy a fantastic fully fenced back yard, an outdoor kitchen with beverage fridge, sound system and screened in pool. All bedrooms are located on the second floor. First floor has a cubby system at the door, built in bar in the formal living room, half bath and laundry room just off the kitchen. Lots of storage space is available in a large closet underneath the stairs. The spacious master bedroom offers two closets (one is a walk in), garden tub and shower, and a double vanity. Greenbrook Park and Adventure Park are right around the corner. Nearby, there are two playgrounds, picnic pavilion, basketball, in line skating, soccer fields, baseball, dog park, walking trails and more! Zoned for McNeal Elementary, Nolan Middle, and Lakewood Ranch High School, and with an HOA fee of just $115/year, this home is a must-see!
Listing Agent
DALTON WADE INC Brokerage Phone: 888-668-8283 License #3470349 Listed on: 05/21/2025

Home Details
Home Type
- Single Family
Est. Annual Taxes
- $6,740
Year Built
- Built in 2005
Lot Details
- 8,076 Sq Ft Lot
- Southwest Facing Home
- Irrigation Equipment
- Property is zoned PDMU
HOA Fees
- $9 Monthly HOA Fees
Parking
- 2 Car Attached Garage
Home Design
- Slab Foundation
- Shingle Roof
- Block Exterior
- Stucco
Interior Spaces
- 2,012 Sq Ft Home
- 2-Story Property
- Open Floorplan
- Dry Bar
- Sliding Doors
- Family Room Off Kitchen
- Living Room
- Pond Views
Kitchen
- Eat-In Kitchen
- Walk-In Pantry
- Range
- Microwave
- Dishwasher
- Wine Refrigerator
- Stone Countertops
- Disposal
Flooring
- Ceramic Tile
- Luxury Vinyl Tile
Bedrooms and Bathrooms
- 4 Bedrooms
- Primary Bedroom Upstairs
- Walk-In Closet
Laundry
- Laundry Room
- Dryer
- Washer
Pool
- Heated In Ground Pool
- Heated Spa
- In Ground Spa
- Saltwater Pool
- Vinyl Pool
- Child Gate Fence
Outdoor Features
- Outdoor Kitchen
- Outdoor Grill
Schools
- Mcneal Elementary School
- Nolan Middle School
- Lakewood Ranch High School
Utilities
- Central Heating and Cooling System
- Thermostat
- Natural Gas Connected
- Cable TV Available
Community Details
- David Hart Association
- Greenbrook Village Community
- Greenbrook Village Subphase Gg Subdivision
Listing and Financial Details
- Visit Down Payment Resource Website
- Tax Lot 78
- Assessor Parcel Number 584346509
- $1,577 per year additional tax assessments
Map
Home Values in the Area
Average Home Value in this Area
Tax History
| Year | Tax Paid | Tax Assessment Tax Assessment Total Assessment is a certain percentage of the fair market value that is determined by local assessors to be the total taxable value of land and additions on the property. | Land | Improvement |
|---|---|---|---|---|
| 2024 | $5,818 | $382,062 | -- | -- |
| 2023 | $5,818 | $320,182 | $0 | $0 |
| 2022 | $6,198 | $366,725 | $45,000 | $321,725 |
| 2021 | $5,080 | $240,209 | $45,000 | $195,209 |
| 2020 | $4,516 | $229,086 | $0 | $0 |
| 2019 | $4,483 | $223,935 | $0 | $0 |
| 2018 | $4,416 | $219,760 | $0 | $0 |
| 2017 | $4,168 | $215,240 | $0 | $0 |
| 2016 | $4,424 | $205,279 | $0 | $0 |
| 2015 | $3,834 | $199,767 | $0 | $0 |
| 2014 | $3,834 | $156,905 | $0 | $0 |
| 2013 | $3,626 | $140,094 | $28,350 | $111,744 |
Property History
| Date | Event | Price | Change | Sq Ft Price |
|---|---|---|---|---|
| 07/02/2025 07/02/25 | Price Changed | $565,000 | -1.6% | $281 / Sq Ft |
| 06/10/2025 06/10/25 | Price Changed | $574,000 | -0.9% | $285 / Sq Ft |
| 05/28/2025 05/28/25 | Price Changed | $579,000 | -1.7% | $288 / Sq Ft |
| 05/21/2025 05/21/25 | For Sale | $589,000 | +28.0% | $293 / Sq Ft |
| 08/16/2022 08/16/22 | Sold | $460,000 | -3.2% | $229 / Sq Ft |
| 07/22/2022 07/22/22 | Pending | -- | -- | -- |
| 07/16/2022 07/16/22 | Price Changed | $475,000 | -5.0% | $236 / Sq Ft |
| 07/08/2022 07/08/22 | Price Changed | $499,900 | -4.8% | $248 / Sq Ft |
| 07/05/2022 07/05/22 | Price Changed | $524,900 | -4.6% | $261 / Sq Ft |
| 06/30/2022 06/30/22 | For Sale | $550,000 | +93.0% | $273 / Sq Ft |
| 06/30/2020 06/30/20 | Sold | $285,000 | 0.0% | $142 / Sq Ft |
| 06/30/2020 06/30/20 | For Sale | $285,000 | -- | $142 / Sq Ft |
| 05/25/2020 05/25/20 | Pending | -- | -- | -- |
Purchase History
| Date | Type | Sale Price | Title Company |
|---|---|---|---|
| Warranty Deed | $460,000 | Cynthia A Riddell Pa | |
| Warranty Deed | $285,000 | Attorney | |
| Warranty Deed | $260,000 | Attorney | |
| Warranty Deed | $145,000 | Cornerstone Title & Settleme | |
| Corporate Deed | $279,100 | Alday Donalson Title Agencie | |
| Special Warranty Deed | $177,700 | University Title Svcs Llc |
Mortgage History
| Date | Status | Loan Amount | Loan Type |
|---|---|---|---|
| Open | $68,000 | Credit Line Revolving | |
| Open | $345,000 | New Conventional | |
| Previous Owner | $270,750 | New Conventional | |
| Previous Owner | $255,290 | FHA | |
| Previous Owner | $153,571 | New Conventional | |
| Previous Owner | $265,098 | New Conventional |
Similar Homes in the area
Source: Stellar MLS
MLS Number: A4653417
APN: 5843-4650-9
- 15121 Searobbin Dr
- 15032 Skip Jack Loop
- 6227 Blue Runner Ct
- 14932 Amberjack Terrace
- 6266 Triple Tail Ct Unit 1
- 6209 Flagfish Ct
- 6205 Triple Tail Ct Unit 101
- 14812 Skip Jack Loop
- 14876 Skip Jack Loop Unit 102
- 14939 Amberjack Terrace Unit 102
- 14813 Skip Jack Loop Unit 102
- 6364 Golden Eye Glen
- 15253 Blue Fish Cir
- 19219 Cherrystone Way Unit 103
- 19222 Cherrystone Way Unit 103
- 18810 Cherrystone Way
- 19116 Cherrystone Way
- 19110 Scallop Loop Unit 105
- 19110 Scallop Loop Unit 302
- 19110 Scallop Loop Unit 102
- 15215 Searobbin Dr
- 6239 Blue Runner Ct
- 6218 Flagfish Ct Unit 102
- 14876 Skip Jack Loop Unit 102
- 6235 Flagfish Ct
- 15253 Blue Fish Cir
- 15671 Lemon Fish Dr
- 15692 Lemon Fish Dr
- 14505 Westbrook Cir
- 14485 59th Cir E
- 6448 Orchard Oriole Ln
- 6212 Burrowing Owl Cove
- 17433 Savory Mist Cir
- 17886 Cherished Loop
- 17881 Cherished Loop
- 6522 Blue Grosbeak Cir
- 6506 Blue Grosbeak Cir
- 6236 Baywood Ct
- 16236 Pine Mist Dr
- 6134 Bluestar Ct
