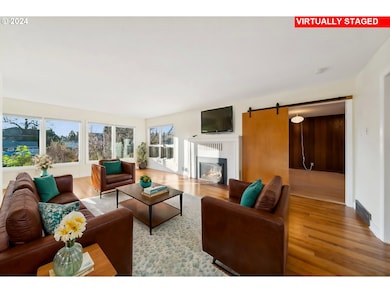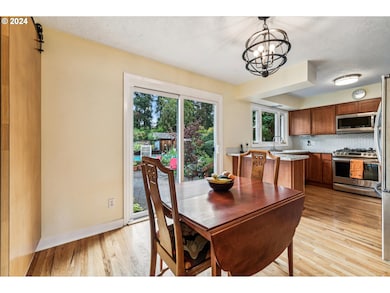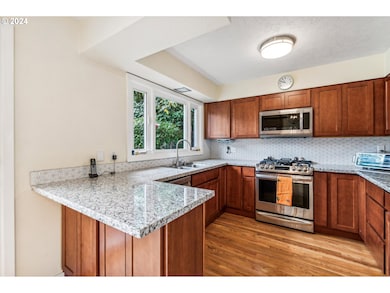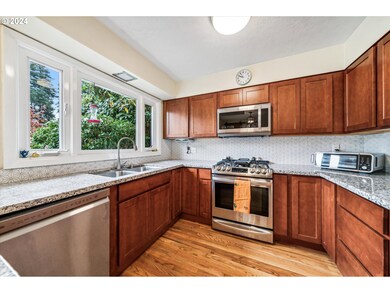HUGE PRICE IMPROVEMENT!! Stunning rare Oak Grove home!! Enjoy your own paradise! Huge half plus acre lot with a gorgeous private in ground pool for those hot Summer days!! Greenthumbs will fall in love with the front garden complete with native plants/flowers, 2 guava trees and blueberries, and the rear Garden/Orchard which includes 10 fruit trees, golden raspberries, blueberries, kiwi berries, etc. Tons of additional yard space for more gardening, fun, entertaining or potential future development. Beautiful mid century construction with oversized windows throughout, hardwood floors, remodeled kitchen and primary bathroom. Fantastic layout includes 2 bedrooms on main level with primary suite complete with walk in closet, laundry and private bath, Living room with tons of natural light and oversized bonus room. Downstairs features a family room, kitchenette area, full bath, large storage/utility room and 2 more bedrooms. Direct exterior access make this a fantastic option for multi generational living options or an "in law" unit. Oversized garage with tons of storage. Prime location; minutes to the Willamette, the Max line, shopping, I205 and so much more.







