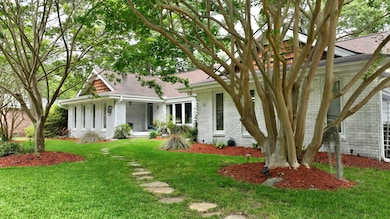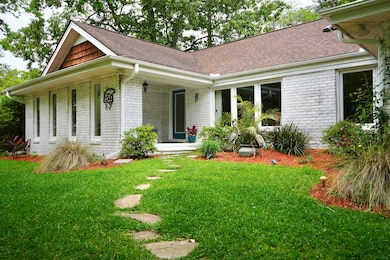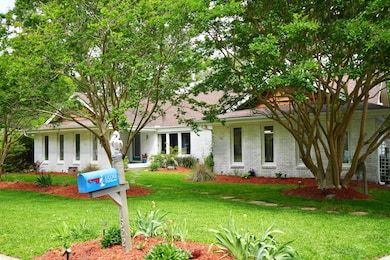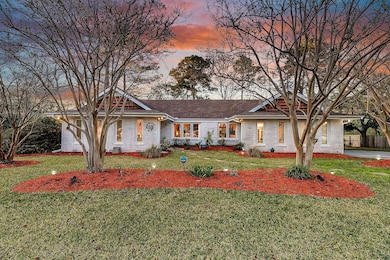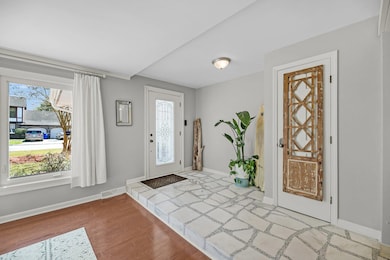
1522 N Pinebark Ln Charleston, SC 29407
Estimated payment $4,676/month
Highlights
- Traditional Architecture
- Separate Outdoor Workshop
- Walk-In Closet
- Wood Flooring
- Eat-In Kitchen
- Laundry Room
About This Home
Modern Elegance Meets Nature - Beautifully Renovated Home with Marsh Views! Welcome to this beautifully upgraded home, where timeless style meets functionality and comfort for your family. The open-concept layout seamlessly blends the kitchen, dining, and living areas--perfect for everyday living and entertaining alike. The kitchen now features a stunning quartzite island with a stainless farmhouse sink, accented by Acacia butcher block counters and a matching bar. New pendant and recessed lighting warmly illuminate the entire space, and a brand-new stainless gas range completes the modern chef's dream setup. Both bathrooms have been beautifully renovated with elegant finishes, continuing the home's cohesive, sophisticated feel. What truly sets this property apart is its serene naturalsetting. From your backyard, take in private marsh views and the tranquil beauty of the creek just beyond. A charming and private trail leads over a bridge and down to the water's edgeoffering a peaceful retreat and connection to the surrounding landscape. Unwind with breathtaking sunset views over the tranquil marsh.
Step outside to enjoy a custom-built outdoor kitchen addition on the freshly painted back deckperfect for warm evenings and gatherings. The home's exterior has been refreshed with a timeless lime wash-painted brick, and the property has been carefully maintained with a recent arborist inspection and tree work, ensuring beauty and health year-round.
Modern Elegance Meets Nature - Discover the charm and comfort of this beautifully renovated and private home with stunning marsh views.
Home Details
Home Type
- Single Family
Est. Annual Taxes
- $3,161
Year Built
- Built in 1972
Lot Details
- 0.31 Acre Lot
- Property fronts a marsh
- Tidal Wetland on Lot
Parking
- 2 Car Garage
Home Design
- Traditional Architecture
- Brick Exterior Construction
- Brick Foundation
- Asphalt Roof
Interior Spaces
- 2,506 Sq Ft Home
- 1-Story Property
- Gas Log Fireplace
- Living Room with Fireplace
- Laundry Room
Kitchen
- Eat-In Kitchen
- Gas Range
- Kitchen Island
Flooring
- Wood
- Carpet
- Ceramic Tile
Bedrooms and Bathrooms
- 4 Bedrooms
- Walk-In Closet
Outdoor Features
- Exterior Lighting
- Separate Outdoor Workshop
Schools
- Springfield Elementary School
- West Ashley Middle School
- West Ashley High School
Utilities
- Central Air
- Heat Pump System
Community Details
- North Pine Point Subdivision
Map
Home Values in the Area
Average Home Value in this Area
Tax History
| Year | Tax Paid | Tax Assessment Tax Assessment Total Assessment is a certain percentage of the fair market value that is determined by local assessors to be the total taxable value of land and additions on the property. | Land | Improvement |
|---|---|---|---|---|
| 2023 | $3,161 | $15,600 | $0 | $0 |
| 2022 | $1,927 | $15,600 | $0 | $0 |
| 2021 | $2,020 | $15,600 | $0 | $0 |
| 2020 | $2,094 | $15,600 | $0 | $0 |
| 2019 | $6,454 | $15,600 | $0 | $0 |
| 2017 | $1,299 | $9,570 | $0 | $0 |
| 2016 | $1,246 | $9,570 | $0 | $0 |
| 2015 | $1,287 | $9,570 | $0 | $0 |
| 2014 | $1,107 | $0 | $0 | $0 |
| 2011 | -- | $0 | $0 | $0 |
Property History
| Date | Event | Price | Change | Sq Ft Price |
|---|---|---|---|---|
| 07/10/2025 07/10/25 | Price Changed | $799,000 | -5.9% | $319 / Sq Ft |
| 05/15/2025 05/15/25 | Price Changed | $849,000 | -1.2% | $339 / Sq Ft |
| 04/11/2025 04/11/25 | Price Changed | $859,000 | -2.3% | $343 / Sq Ft |
| 03/19/2025 03/19/25 | For Sale | $879,000 | +44.1% | $351 / Sq Ft |
| 02/09/2023 02/09/23 | Sold | $610,000 | -2.4% | $243 / Sq Ft |
| 01/16/2023 01/16/23 | Pending | -- | -- | -- |
| 01/10/2023 01/10/23 | For Sale | $625,000 | +60.3% | $249 / Sq Ft |
| 07/31/2018 07/31/18 | Sold | $390,000 | -2.5% | $156 / Sq Ft |
| 06/19/2018 06/19/18 | Pending | -- | -- | -- |
| 05/30/2018 05/30/18 | For Sale | $400,000 | -- | $160 / Sq Ft |
Purchase History
| Date | Type | Sale Price | Title Company |
|---|---|---|---|
| Deed | $610,000 | -- | |
| Deed | $390,000 | None Available | |
| Interfamily Deed Transfer | -- | None Available | |
| Deed | $210,000 | None Available |
Mortgage History
| Date | Status | Loan Amount | Loan Type |
|---|---|---|---|
| Previous Owner | $252,000 | New Conventional | |
| Previous Owner | $40,000 | Credit Line Revolving | |
| Previous Owner | $253,000 | New Conventional | |
| Previous Owner | $220,000 | Construction |
Similar Homes in the area
Source: CHS Regional MLS
MLS Number: 25007339
APN: 353-15-00-022
- 1527 S Pinebark Ln
- 1551 Hutton Place
- 1541 Hutton Place
- 1833 Saint Julian Dr
- 1516 N Avalon Cir
- 1866 Ashley Hall Rd
- 1746 E Avalon Cir
- 1552 N Avalon Cir
- 1523 N Avalon Cir
- 1533 N Avalon Cir
- 1537 N Avalon Cir
- 1539 N Avalon Cir
- 1528 Hurtes Island Dr
- 1789 Balfoure Dr
- 1530 Orange Grove Rd Unit A&B
- 1532 Orange Grove Rd Unit A&B
- 1552 Orange Grove Rd Unit A & B
- 1554 Orange Grove Rd Unit A & B
- 1790 Balfoure Dr
- 1422 Alden Dr
- 1523 N Avalon Cir Unit C
- 1532 Joan St
- 1724 Ashley Hall Rd Unit N
- 1864 Christian Rd
- 1725-1755 Ashley Hall Rd
- 1412 River Front Dr
- 1721 Ashley Hall Rd
- 1735 Boone Hall Dr
- 1704 N Woodmere Dr
- 311 Royal Palm Blvd
- 1934 Ivy Hall Rd
- 1334 Manor Blvd
- 9 Stallion Ct
- 1742 Sam Rittenberg Blvd
- 1800 William Kennerty Dr
- 78 Ashley Hall Plantation Rd
- 1871 Ashley River Rd
- 1740 Pinecrest Rd Unit A
- 1 Westchase Dr
- 2222 Ashley River Rd

