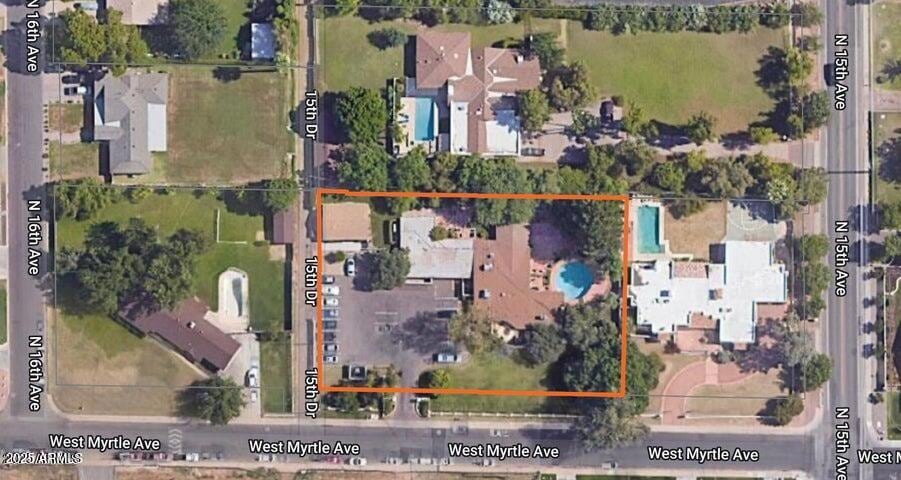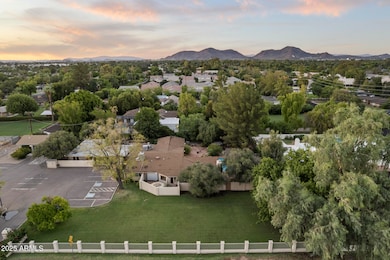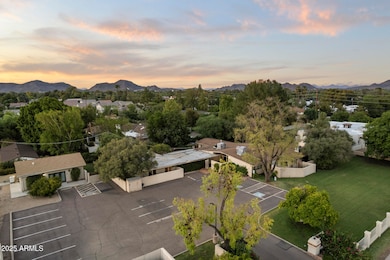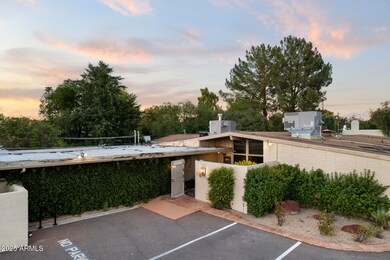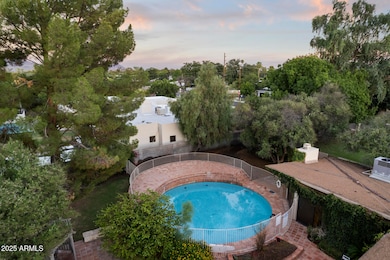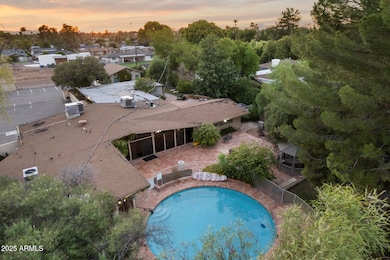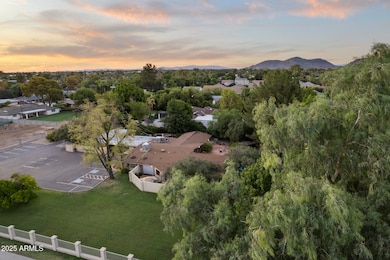
1522 W Myrtle Ave Phoenix, AZ 85021
Alhambra NeighborhoodEstimated payment $13,088/month
Highlights
- Guest House
- Horses Allowed On Property
- 0.89 Acre Lot
- Washington High School Rated A-
- Private Pool
- Private Yard
About This Home
INCREDIBLE OPPORTUNITY in beautiful N Central Phx neighborhood ''Orangewood Estates''. The Possibilities are mind blowing! 10 BED CARE HOME OPPORTUNITY Almost an acres with huge living capacity house AND casita. there is a parking lot and peaceful lush landscaping with large round pool. This property was a licensed 10 bed behavioral health facility. Other possible options include ARBNB, multi-generational living, maybe lot split and tear down for 2 multi-million dollar e3tate homes similar to others in the area. Let your dream go BIG. currently zoned R1-6. Buyer to verify info and any ideas deemed pertinent. see attached floorplan and site plan.
3 showers and 4 half bathrooms
Home Details
Home Type
- Single Family
Est. Annual Taxes
- $10,225
Year Built
- Built in 1956
Lot Details
- 0.89 Acre Lot
- Wrought Iron Fence
- Block Wall Fence
- Front Yard Sprinklers
- Sprinklers on Timer
- Private Yard
- Grass Covered Lot
Parking
- 25 Open Parking Spaces
Home Design
- Wood Frame Construction
- Built-Up Roof
- Stone Roof
- Wood Siding
- Stucco
Interior Spaces
- 5,094 Sq Ft Home
- 1-Story Property
- Ceiling Fan
- Living Room with Fireplace
- Security System Owned
- Eat-In Kitchen
- Washer and Dryer Hookup
Flooring
- Laminate
- Vinyl
Bedrooms and Bathrooms
- 8 Bedrooms
- Primary Bathroom is a Full Bathroom
- 3.5 Bathrooms
Pool
- Private Pool
- Fence Around Pool
Schools
- Orangewood Elementary School
- Royal Palm Middle School
- Washington High School
Utilities
- Central Air
- Heating System Uses Natural Gas
- High Speed Internet
Additional Features
- Covered Patio or Porch
- Guest House
- Horses Allowed On Property
Listing and Financial Details
- Tax Lot 12
- Assessor Parcel Number 157-13-002-C
Community Details
Overview
- No Home Owners Association
- Association fees include no fees
- West Orangewood Subdivision
Recreation
- Horse Trails
- Bike Trail
Map
Home Values in the Area
Average Home Value in this Area
Tax History
| Year | Tax Paid | Tax Assessment Tax Assessment Total Assessment is a certain percentage of the fair market value that is determined by local assessors to be the total taxable value of land and additions on the property. | Land | Improvement |
|---|---|---|---|---|
| 2025 | $10,225 | $83,604 | -- | -- |
| 2024 | -- | $79,623 | -- | -- |
| 2023 | $0 | $147,495 | $67,635 | $79,860 |
| 2022 | $9,712 | $144,330 | $71,835 | $72,495 |
| 2021 | $0 | $142,680 | $71,835 | $70,845 |
| 2020 | $9,591 | $127,905 | $56,880 | $71,025 |
| 2019 | $0 | $118,335 | $50,325 | $68,010 |
| 2018 | $0 | $113,595 | $44,190 | $69,405 |
| 2017 | $0 | $89,820 | $42,900 | $46,920 |
| 2016 | $0 | $67,935 | $40,845 | $27,090 |
| 2015 | -- | $58,832 | $34,192 | $24,640 |
Property History
| Date | Event | Price | Change | Sq Ft Price |
|---|---|---|---|---|
| 06/11/2025 06/11/25 | For Sale | $2,250,000 | +32.4% | $442 / Sq Ft |
| 05/22/2023 05/22/23 | Sold | $1,700,000 | -2.9% | $247 / Sq Ft |
| 04/15/2023 04/15/23 | For Sale | $1,750,000 | -- | $254 / Sq Ft |
Purchase History
| Date | Type | Sale Price | Title Company |
|---|---|---|---|
| Warranty Deed | $1,700,000 | Wfg National Title Insurance C | |
| Warranty Deed | -- | -- | |
| Warranty Deed | $323,000 | United Title Agency |
Mortgage History
| Date | Status | Loan Amount | Loan Type |
|---|---|---|---|
| Open | $1,360,000 | New Conventional |
Similar Homes in the area
Source: Arizona Regional Multiple Listing Service (ARMLS)
MLS Number: 6878582
APN: 157-13-002C
- 7202 N 16th Dr
- 1626 W State Ave
- 7210 N 17th Ave
- 7320 N 17th Ave
- 7508 N 13th Ave
- 1535 W Wagon Wheel Dr
- 1538 W Wagon Wheel Dr
- 7037 N 11th Dr
- 7006 N 14th Ave
- 1020 W Orangewood Ave
- 1809 W State Ave
- 7607 N 17th Ave
- 1327 W Glendale Ave
- 902 W State Ave
- 902 W Glendale Ave Unit 102
- 1908 W Gardenia Dr
- 7126 N 19th Ave Unit 103
- 7126 N 19th Ave Unit 152
- 7126 N 19th Ave Unit 228
- 7126 N 19th Ave Unit 122
- 7006 N 14th Ave
- 1609 W Glendale Ave
- 1744 W Glendale Ave Unit 13
- 7026 N 10th Ave
- 7101 N 19th Ave
- 1717 W Glendale Ave
- 7126 N 19th Ave Unit 142
- 917 W Glendale Ave
- 7528 N 19th Ave
- 6635 N 19th Ave
- 7528 N 19th Ave Unit 4
- 1401 W Ocotillo Rd
- 1914-1948 W Myrtle Ave
- 7340 N 7th Ave
- 1944 W Gardenia Dr
- 1702 W Tuckey Ln Unit 212
- 1702 W Tuckey Ln Unit 218
- 1702 W Tuckey Ln Unit 230
- 7625 N 19th Ave
- 7550 N 19th Ave Unit 103
