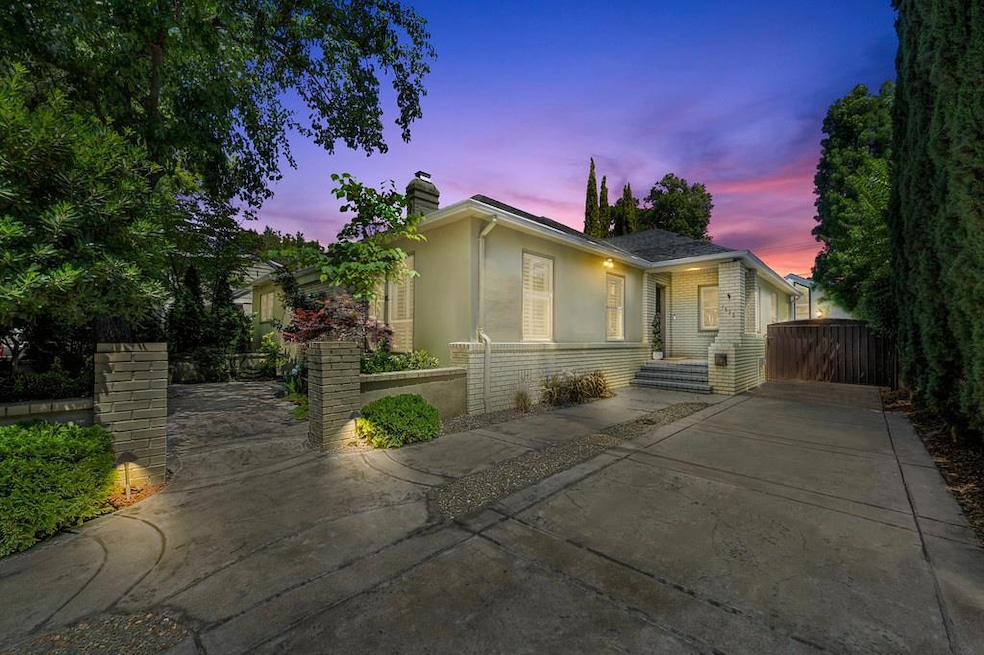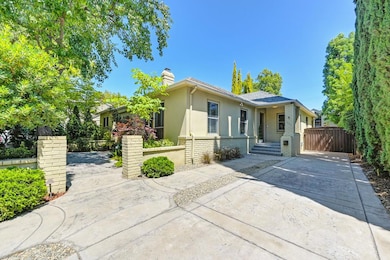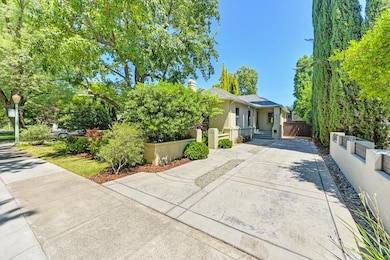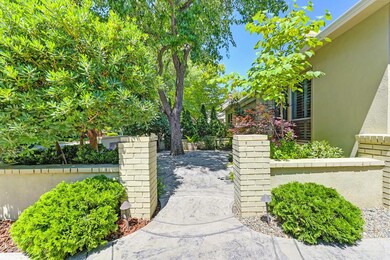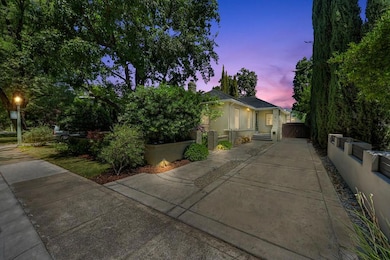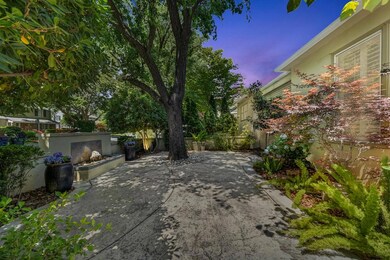
$1,049,000
- 4 Beds
- 3 Baths
- 2,295 Sq Ft
- 610 Morris Way
- Sacramento, CA
Don't miss this rare opportunity to own a beautifully updated single-story ranch-style home in the heart of Wilhaggin one of Sacramento's most desirable neighborhoods. Set on a spacious lot with a lush, manicured front yard, this home offers rare privacy with no rear neighbors and direct access to the American River Pwy ideal for peaceful walks, bike rides, and connecting with nature. Inside,
Lei Sun Real Brokerage
