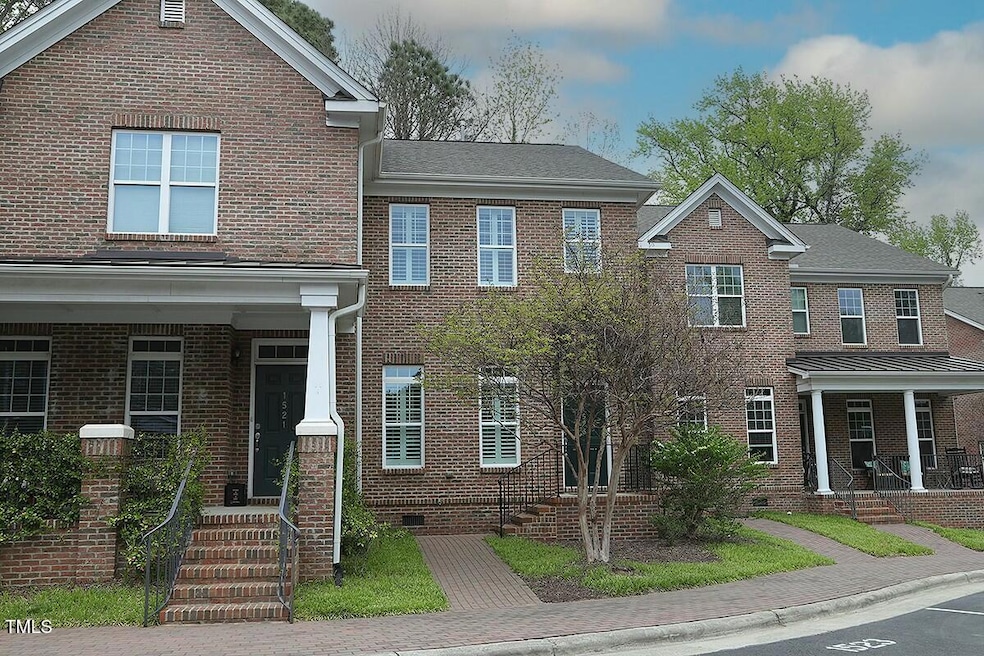
1523 Yarborough Park Dr Raleigh, NC 27604
Mordecai NeighborhoodEstimated payment $3,315/month
Highlights
- Open Floorplan
- Deck
- Traditional Architecture
- Conn Elementary Rated A-
- Property is near public transit
- Wood Flooring
About This Home
A great location for the Buyer who wants a residential neighborhood feeling in a city setting. This one owner, gently lived in Yarborough Park townhome in the Mordecai neighborhood offers just that. 9 foot smooth ceilings on both levels. Crown molding accents, beautifully stained hardwood floors and cabinets, plantation shutters, upstairs laundry room pointed with full sized washer and dryer. Original owner upgraded with Plantation shutters, better quality carpet selection and ceiling fan/light combos. Stainless appliances. Attractive tile selections in baths and kitchen. Owner just had front door and porch railing painted. New kitchen garbage disposal. TH is ''move-in'' ready. TV over the mantel conveys. Beautiful community oriented neighborhood with/sidewalk lined streets. Best of both worlds-urban living and suburban residential life. If you enjoy a beautiful stroll, you'll love living here! You can jump in the car and be downtown, Trader Joe's , downtown shops, the best grocery stores and the popular Village District in no time.
Townhouse Details
Home Type
- Townhome
Est. Annual Taxes
- $4,370
Year Built
- Built in 2016
Lot Details
- Property fronts a private road
- Landscaped with Trees
HOA Fees
- $140 Monthly HOA Fees
Home Design
- Traditional Architecture
- Brick Veneer
- Pillar, Post or Pier Foundation
- Shingle Roof
Interior Spaces
- 1,477 Sq Ft Home
- 2-Story Property
- Open Floorplan
- Crown Molding
- Smooth Ceilings
- Ceiling Fan
- Recessed Lighting
- Gas Log Fireplace
- Awning
- Insulated Windows
- Plantation Shutters
- Living Room with Fireplace
- Combination Dining and Living Room
- Breakfast Room
- Basement
- Crawl Space
Kitchen
- Electric Oven
- Free-Standing Electric Oven
- Free-Standing Electric Range
- <<microwave>>
- Ice Maker
- Dishwasher
- Stainless Steel Appliances
- Granite Countertops
- Disposal
Flooring
- Wood
- Carpet
- Tile
Bedrooms and Bathrooms
- 2 Bedrooms
- Walk-In Closet
- Double Vanity
- <<tubWithShowerToken>>
Laundry
- Laundry Room
- Laundry on upper level
- Dryer
- Washer
Attic
- Pull Down Stairs to Attic
- Unfinished Attic
Home Security
Parking
- 2 Parking Spaces
- Paved Parking
- 2 Open Parking Spaces
- Parking Lot
- Assigned Parking
Outdoor Features
- Deck
- Rain Gutters
Location
- Property is near public transit
Schools
- Conn Elementary School
- Oberlin Middle School
- Broughton High School
Utilities
- Forced Air Heating and Cooling System
- Heat Pump System
- Natural Gas Connected
- Gas Water Heater
- Cable TV Available
Listing and Financial Details
- Assessor Parcel Number 1714067713
Community Details
Overview
- Association fees include insurance, ground maintenance, road maintenance
- Yarborough Park Townhomes HOA, Phone Number (919) 821-1350
- Yarborough Park Subdivision
- Maintained Community
- Community Parking
Security
- Resident Manager or Management On Site
- Fire and Smoke Detector
Map
Home Values in the Area
Average Home Value in this Area
Tax History
| Year | Tax Paid | Tax Assessment Tax Assessment Total Assessment is a certain percentage of the fair market value that is determined by local assessors to be the total taxable value of land and additions on the property. | Land | Improvement |
|---|---|---|---|---|
| 2024 | $4,370 | $500,863 | $150,000 | $350,863 |
| 2023 | $3,707 | $338,237 | $100,000 | $238,237 |
| 2022 | $3,445 | $338,237 | $100,000 | $238,237 |
| 2021 | $3,311 | $338,237 | $100,000 | $238,237 |
| 2020 | $3,251 | $338,237 | $100,000 | $238,237 |
| 2019 | $2,843 | $243,551 | $60,000 | $183,551 |
| 2018 | $2,681 | $243,551 | $60,000 | $183,551 |
| 2017 | $2,554 | $243,551 | $60,000 | $183,551 |
| 2016 | $611 | $60,000 | $60,000 | $0 |
| 2015 | $1,036 | $100,000 | $100,000 | $0 |
| 2014 | $982 | $100,000 | $100,000 | $0 |
Property History
| Date | Event | Price | Change | Sq Ft Price |
|---|---|---|---|---|
| 06/06/2025 06/06/25 | Price Changed | $509,000 | -1.9% | $345 / Sq Ft |
| 04/23/2025 04/23/25 | Price Changed | $519,000 | -1.1% | $351 / Sq Ft |
| 04/04/2025 04/04/25 | For Sale | $524,900 | -- | $355 / Sq Ft |
Mortgage History
| Date | Status | Loan Amount | Loan Type |
|---|---|---|---|
| Closed | $60,000 | Credit Line Revolving |
Similar Homes in Raleigh, NC
Source: Doorify MLS
MLS Number: 10087254
APN: 1714.09-06-7713-000
- 1403 Wake Forest Rd
- 627 Georgetown Rd
- 1308 Wake Forest Rd
- 1800 Pershing Rd
- 1802 Pershing Rd
- 1804 Pershing Rd
- 1806 Pershing Rd
- 627 New Rd
- 301 Georgetown Rd
- 339 Mulberry St
- 625 New Rd
- 719 E Whitaker Mill Rd
- 308 Mulberry St
- 1807 Rankin St
- 517 Edgecreek Ct
- 513 Edgecreek Ct
- 515 Edgecreek Ct
- 1610 Draper View Loop Unit 101
- 512 Edgecreek Ct
- 516 Edgecreek Ct
- 1406 Brookside Dr
- 1519 Carson St
- 314 Robin Hood Dr
- 1133 N Blount St
- 2221 Iron Works Dr
- 900 Moses Ct
- 900 Moses Ct
- 900 Moses Ct
- 758 Peakland Place
- 507 Pace St
- 2620 Mcneil St
- 720 N Person St Unit 203
- 706 Van Buren Rd
- 1422 Scales St Unit G
- 1422 Scales St Unit C
- 2113 Fallon Oaks Ct
- 2110 Birkhall St
- 254 William Drummond Way
- 1320 Park Glen Dr Unit 203
- 721 Halifax St






