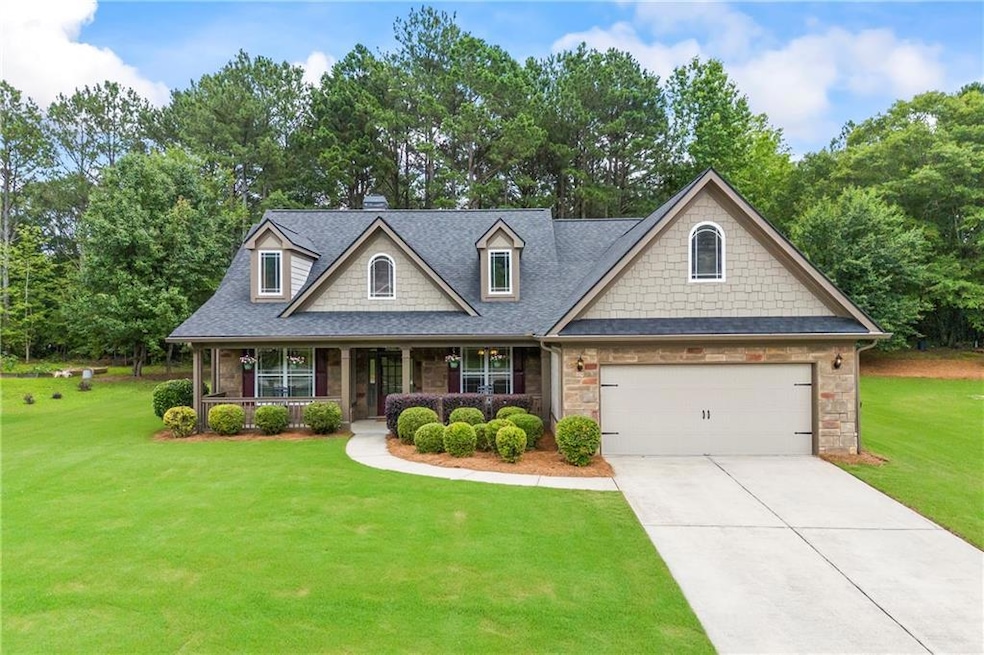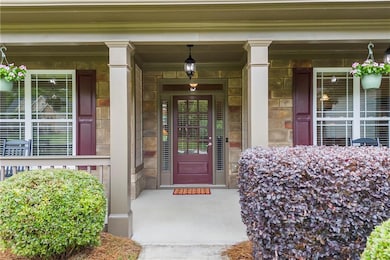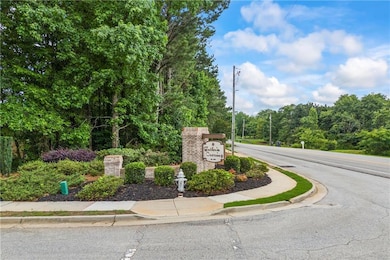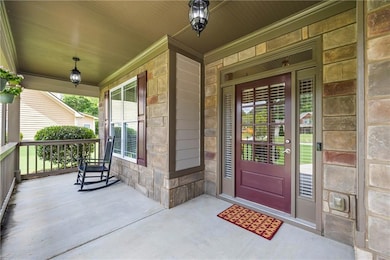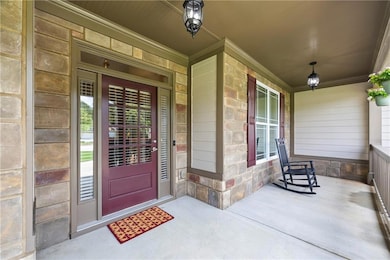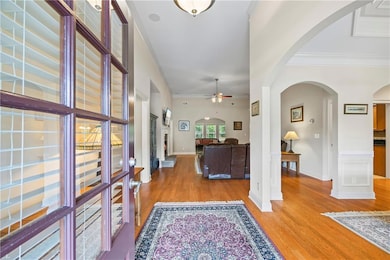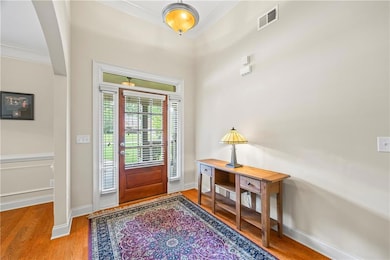Beautifully Maintained Craftsman Style Ranch Home is Move-In Ready! Guthrie Crossing! Master on Main, Split bedroom plan. Screened In Rear Porch is a Must See! This home has Extensive Trim and Shows like a Model! Located in Sought-After Youth/Walnut Grove School Cluster!Welcome to this beautiful 4-bedroom, 3-bath ranch-style home nestled at the end of a quiet cul-de-sac in a private, one-street community in Loganville. Located directly across from the Brand-New Walnut Grove Park, this home offers a perfect balance of peaceful living and everyday convenience with easy access to Hwy 81, Hwy 78, and a variety of shops and restaurants.This home has been beautifully updated and meticulously cared for with a New Architectural Roof, New HVAC, Newer Appliances, and Fresh Exterior Paint. Additional upgrades include a New Irrigation System, New Exterior Lighting Hardware, and features Blinds Throughout the home. Premium built-in speakers which could be paired with a tuner or receiver make this home ideal for entertaining, while the security system offers peace of mind.Enjoy the outdoors in your private backyard complete with a storage building—perfect for tools, hobbies, or extra space. Whether you're relaxing indoors or out, this home offers comfort, style, and functionality at every turn.Don’t miss this rare opportunity to own a move-in-ready gem in one of Loganville’s most desirable locations. We can’t wait for you to see it! Youth/Walnut Grove Schools.

