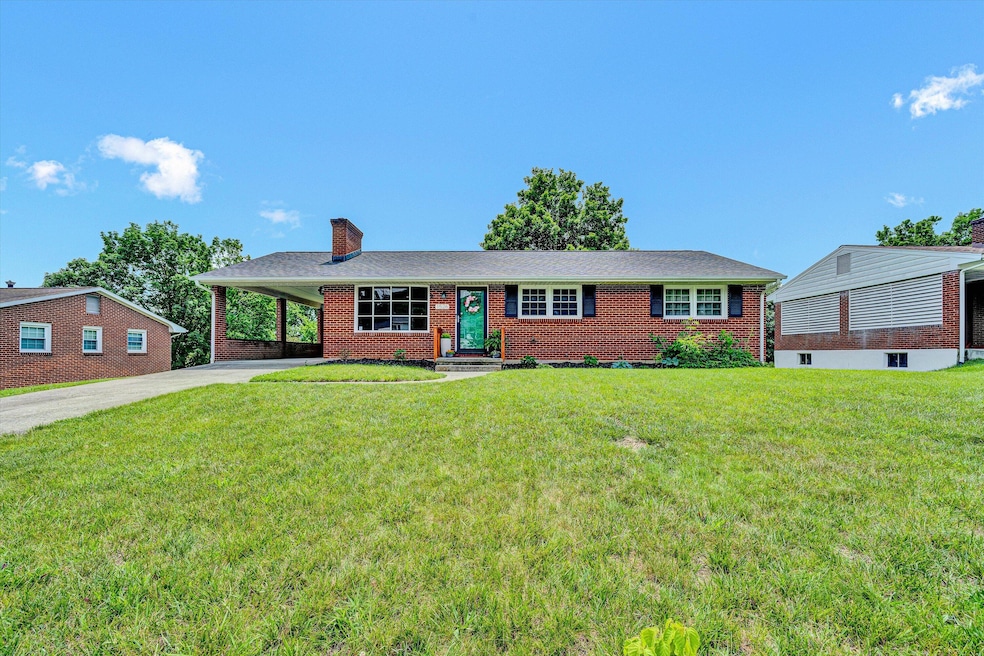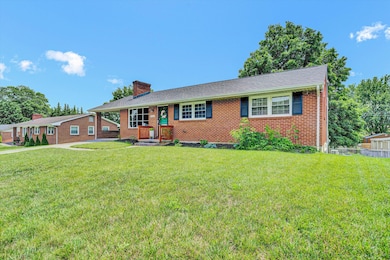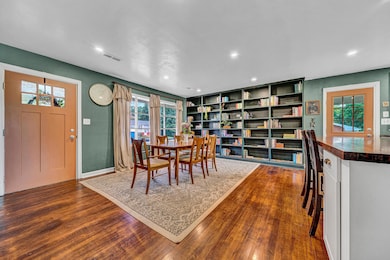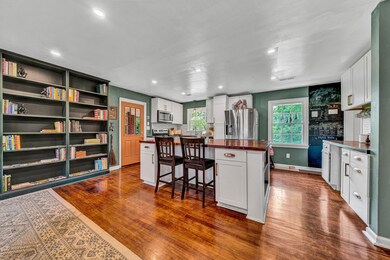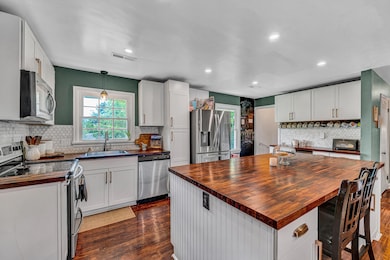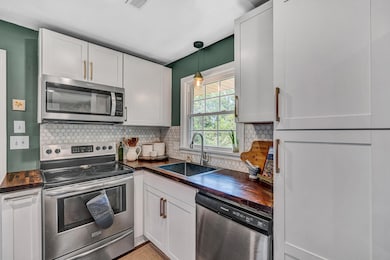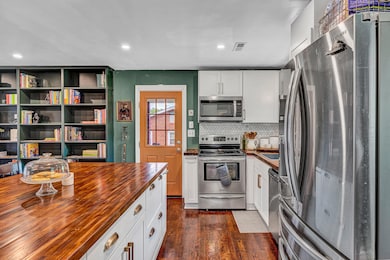
Estimated payment $1,836/month
Highlights
- Mountain View
- Ranch Style House
- Breakfast Area or Nook
- Salem High School Rated A-
- No HOA
- Fenced Yard
About This Home
Welcome to your next chapter in this stylishly renovated 3-bedroom, 2.5 bath brick beauty designed for comfort, ease, and everyday living. Nestled in one of Salem's most sought-after neighborhoods, this home has been thoughtfully refreshed from top to bottom with all the modern touches you're looking for.Step inside to discover a bright, open kitchen/dining area featuring brand-new cabinetry, coffee bar, large island, and stainless steel appliances. Updates include newer roof ('21), updated windows ('21) plus more. Enjoy the ease of a low-maintenance exterior, a spacious backyard perfect for gatherings or quiet afternoons, and the comfort of a newer HVAC system. With fresh paint and stylish finishes throughout, all that's left is to move in and make it your own.Come take a look!
Listing Agent
DIVINE FOG REALTY COMPANY LLC- ROANOKE License #0225235816 Listed on: 06/01/2025
Home Details
Home Type
- Single Family
Est. Annual Taxes
- $1,420
Year Built
- Built in 1964
Lot Details
- 0.25 Acre Lot
- Lot Dimensions are 81' x 133' x 78' x 137'
- Fenced Yard
- Cleared Lot
- Garden
- Property is zoned RSF
Parking
- Attached Carport
Home Design
- Ranch Style House
- Brick Exterior Construction
Interior Spaces
- Bookcases
- Fireplace Features Masonry
- Storage
- Mountain Views
Kitchen
- Breakfast Area or Nook
- Electric Range
- <<builtInMicrowave>>
- Dishwasher
Bedrooms and Bathrooms
- 3 Main Level Bedrooms
Laundry
- Laundry on main level
- Dryer
- Washer
Basement
- Walk-Out Basement
- Basement Fills Entire Space Under The House
- Fireplace in Basement
Schools
- West Salem Elementary School
- Andrew Lewis Middle School
- Salem High School
Utilities
- Heat Pump System
Listing and Financial Details
- Legal Lot and Block 2 / 11
Community Details
Overview
- No Home Owners Association
- Middleton Gardens Subdivision
Amenities
- Restaurant
- Public Transportation
Map
Home Values in the Area
Average Home Value in this Area
Tax History
| Year | Tax Paid | Tax Assessment Tax Assessment Total Assessment is a certain percentage of the fair market value that is determined by local assessors to be the total taxable value of land and additions on the property. | Land | Improvement |
|---|---|---|---|---|
| 2024 | $1,420 | $236,600 | $43,900 | $192,700 |
| 2023 | $2,617 | $218,100 | $41,500 | $176,600 |
| 2022 | $2,416 | $201,300 | $36,600 | $164,700 |
| 2021 | $1,885 | $157,100 | $34,100 | $123,000 |
| 2020 | $1,823 | $151,900 | $34,100 | $117,800 |
| 2019 | $1,739 | $144,900 | $34,100 | $110,800 |
| 2018 | $1,680 | $142,400 | $32,700 | $109,700 |
| 2017 | $1,665 | $141,100 | $32,700 | $108,400 |
| 2016 | $1,665 | $141,100 | $32,700 | $108,400 |
| 2015 | $1,638 | $138,800 | $33,500 | $105,300 |
| 2014 | $1,638 | $138,800 | $33,500 | $105,300 |
Property History
| Date | Event | Price | Change | Sq Ft Price |
|---|---|---|---|---|
| 06/01/2025 06/01/25 | Pending | -- | -- | -- |
| 06/01/2025 06/01/25 | For Sale | $310,000 | +21.6% | $138 / Sq Ft |
| 11/22/2021 11/22/21 | Sold | $255,000 | -0.8% | $113 / Sq Ft |
| 10/13/2021 10/13/21 | Pending | -- | -- | -- |
| 09/20/2021 09/20/21 | For Sale | $257,000 | -- | $114 / Sq Ft |
Purchase History
| Date | Type | Sale Price | Title Company |
|---|---|---|---|
| Deed | $310,000 | Fidelity National Title Insura | |
| Deed | $255,000 | Acquisition Ttl & Setmnt Agc | |
| Gift Deed | -- | None Available | |
| Quit Claim Deed | $5,000 | None Available | |
| Quit Claim Deed | -- | None Available |
Mortgage History
| Date | Status | Loan Amount | Loan Type |
|---|---|---|---|
| Open | $285,000 | New Conventional | |
| Previous Owner | $242,250 | New Conventional |
Similar Homes in Salem, VA
Source: Roanoke Valley Association of REALTORS®
MLS Number: 917823
APN: 101-7-2
- 423 Turner Rd
- 919 Logan St
- 1944 Burma Rd
- 16 N Bruffey St
- 903 Watts St
- 625 Highfield Rd
- 2221 W Main St
- 850 Stonegate Ct
- 625 W 4th St
- 815 Scott Cir
- 1912 Stone Mill Dr
- 1905 Queensmill Dr
- 115 Bartley Dr
- 1425 Penley Blvd
- 1701 Kingsmill Dr
- 309 Mcclelland St
- 600 Academy St
- 1633 Millwood Dr
- 14 W Carrollton Ave
- 1360 Waldheim Rd
