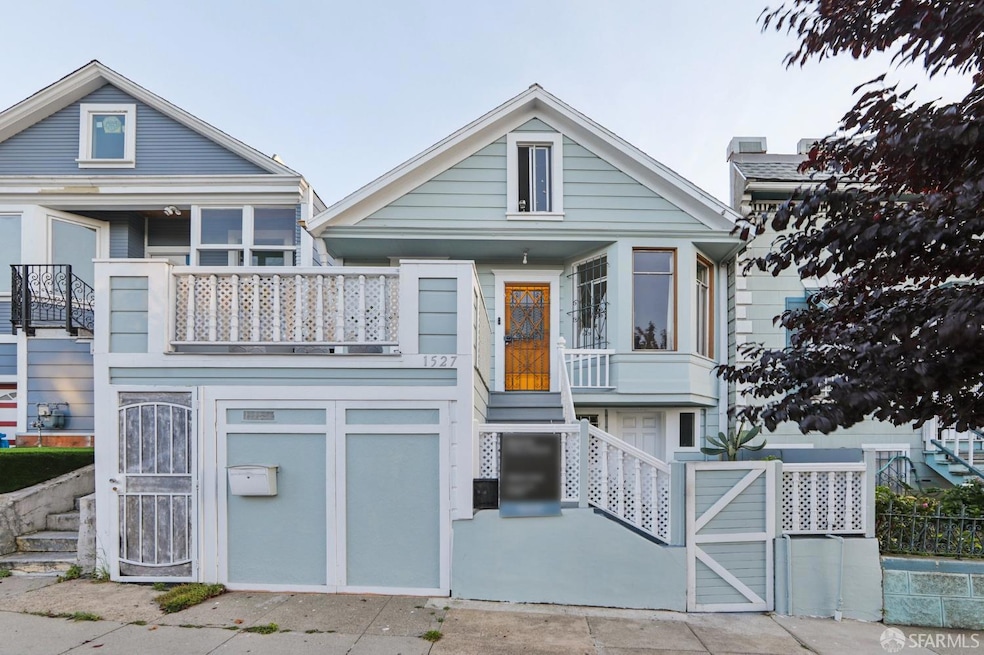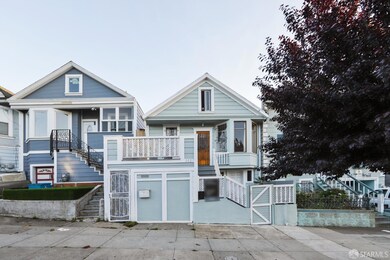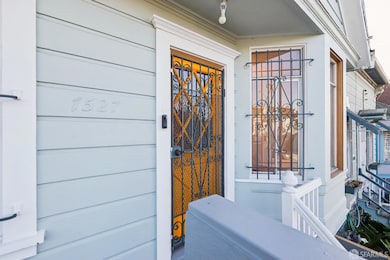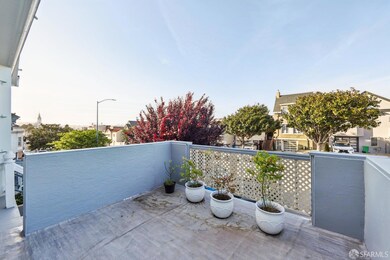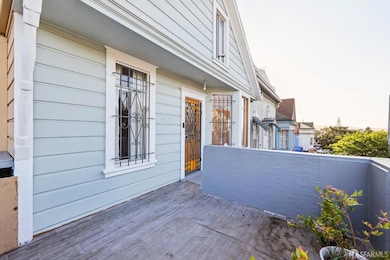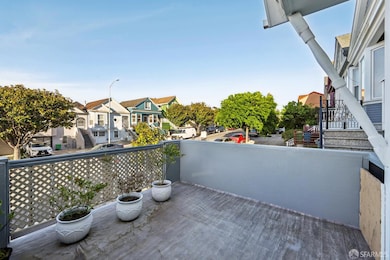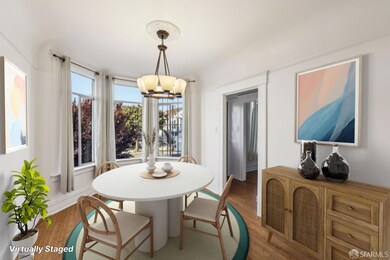
1527 Palou Ave San Francisco, CA 94124
Bayview NeighborhoodEstimated payment $4,825/month
Highlights
- Craftsman Architecture
- 2-minute walk to Oakdale/Palou Station
- Main Floor Bedroom
- View of Hills
- Bamboo Flooring
- Attic
About This Home
Welcome to this sunny Bayview single-family home full of charm. This well-maintained residence offers flexibility, and potential. Features 2 comfortable bedrooms & 1 bathroom. Formal dining room perfect for gatherings. Sun-filled living room that brings warmth and natural light throughout the day. A mid-level staircase leads to a unique freshly painted double-sided attic, offering flexible space on both sides perfect for extra storage, a creative studio, or future expansion possibilities. Remodeled bonus room downstairs; approved ADU with separate access ideal for a guest suite or an office. The home also offers thoughtful updates while preserving its original character. Enjoy a low-maintenance backyard with lovely views ideal for entertaining or relaxing. A covered patio sits at the center of the home for seamless indoor-outdoor living, and a welcoming front porch is perfect for your morning coffee. Hop on the T-line to Chase & Oracle center just a few minutes away, bus stops, and highways 101 & 280, commuting to the South Bay or downtown is easy. Just steps from the Bayview YMCA, parks, and local amenities, this home offers both comfort and convenience. This is a fantastic opportunity in one of San Francisco's sunniest neighborhoods.
Listing Agent
Sabina Alieva-Girsh
Redfin License #01983913 Listed on: 05/16/2025

Home Details
Home Type
- Single Family
Est. Annual Taxes
- $5,614
Year Built
- Built in 1911
Lot Details
- 2,495 Sq Ft Lot
- Partial crossed fence
- Wood Fence
- Back Yard Fenced
- Hillside Location
- Low Maintenance Yard
Home Design
- Craftsman Architecture
- Slab Foundation
- Shingle Roof
- Wood Siding
- Cement Siding
Interior Spaces
- 1,732 Sq Ft Home
- Wired For Sound
- Double Pane Windows
- Family Room
- Bonus Room
- Storage Room
- Views of Hills
- Attic Fan
Kitchen
- Breakfast Area or Nook
- Free-Standing Gas Range
- Range Hood
- Wood Countertops
Flooring
- Bamboo
- Wood
- Laminate
- Tile
Bedrooms and Bathrooms
- Main Floor Bedroom
- 1 Full Bathroom
- Window or Skylight in Bathroom
Home Security
- Window Bars With Quick Release
- Video Cameras
- Carbon Monoxide Detectors
- Fire and Smoke Detector
Outdoor Features
- Wrap Around Porch
Utilities
- Ductless Heating Or Cooling System
- Baseboard Heating
- 220 Volts in Kitchen
- Gas Water Heater
Listing and Financial Details
- Assessor Parcel Number 5326023
Map
Home Values in the Area
Average Home Value in this Area
Tax History
| Year | Tax Paid | Tax Assessment Tax Assessment Total Assessment is a certain percentage of the fair market value that is determined by local assessors to be the total taxable value of land and additions on the property. | Land | Improvement |
|---|---|---|---|---|
| 2024 | $5,614 | $418,836 | $251,306 | $167,530 |
| 2023 | $6,071 | $410,626 | $246,380 | $164,246 |
| 2022 | $5,680 | $402,576 | $241,550 | $161,026 |
| 2021 | $6,154 | $394,684 | $236,814 | $157,870 |
| 2020 | $5,965 | $390,638 | $234,386 | $156,252 |
| 2019 | $5,157 | $382,982 | $229,792 | $153,190 |
| 2018 | $4,984 | $375,476 | $225,288 | $150,188 |
| 2017 | $4,625 | $368,116 | $220,872 | $147,244 |
| 2016 | $4,525 | $360,900 | $216,542 | $144,358 |
| 2015 | $4,466 | $355,480 | $213,290 | $142,190 |
| 2014 | $4,349 | $348,518 | $209,112 | $139,406 |
Property History
| Date | Event | Price | Change | Sq Ft Price |
|---|---|---|---|---|
| 07/04/2025 07/04/25 | Pending | -- | -- | -- |
| 06/12/2025 06/12/25 | Price Changed | $789,000 | -4.8% | $456 / Sq Ft |
| 05/16/2025 05/16/25 | For Sale | $829,000 | -- | $479 / Sq Ft |
Purchase History
| Date | Type | Sale Price | Title Company |
|---|---|---|---|
| Grant Deed | $295,000 | Fidelity National Title Co |
Mortgage History
| Date | Status | Loan Amount | Loan Type |
|---|---|---|---|
| Open | $100,000 | Credit Line Revolving | |
| Closed | $59,000 | Credit Line Revolving | |
| Open | $295,000 | Purchase Money Mortgage |
Similar Homes in San Francisco, CA
Source: San Francisco Association of REALTORS® MLS
MLS Number: 425039384
APN: 5326-023
- 4801 3rd St
- 1587 Revere Ave
- 5154 3rd St
- 1438 Oakdale Ave
- 1615 Oakdale Ave
- 1601 Newhall St
- 25 Las Villas Ct
- 1615 La Salle Ave
- 1475 Shafter Ave
- 1326 Palou Ave
- 1687 Mckinnon Ave
- 1758 Palou Ave
- 14 Youngs Ct
- 1463 Thomas Ave
- 315 Topeka Ave
- 1446 Underwood Ave
- 446 Bayview Cir
- 77 Reddy St
- 15 Venus St
- 392 Bayview Cir
