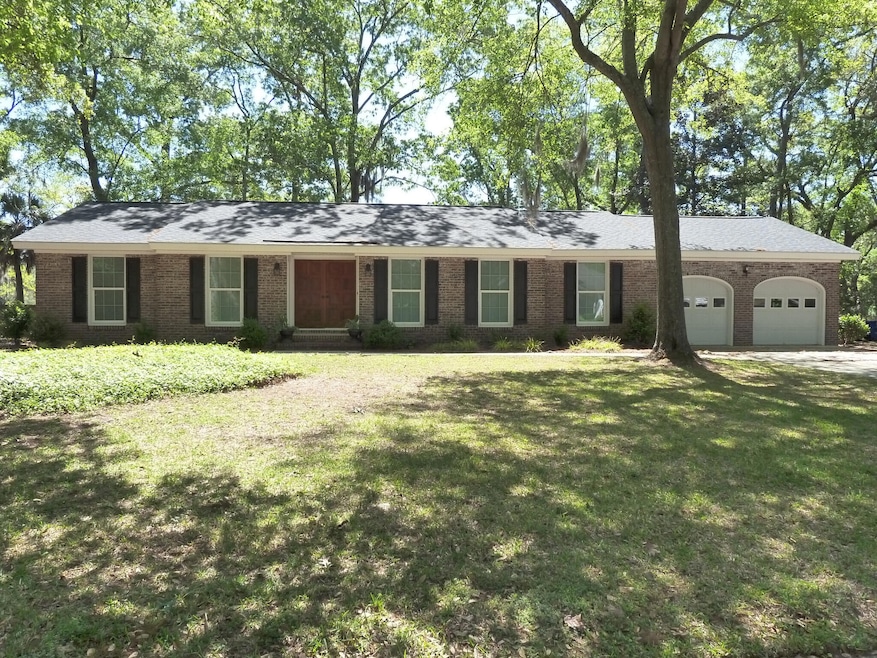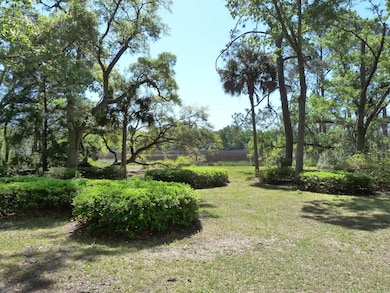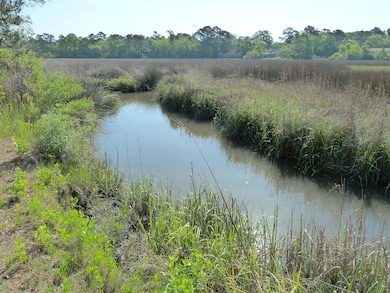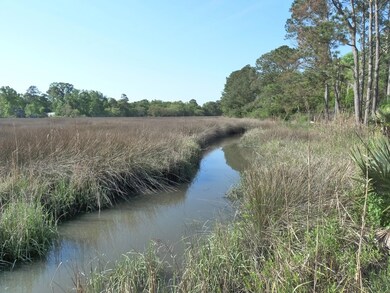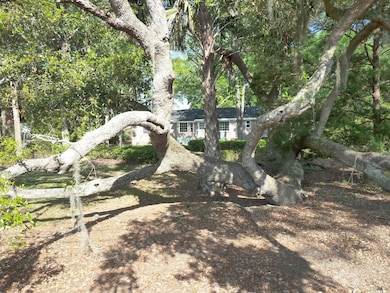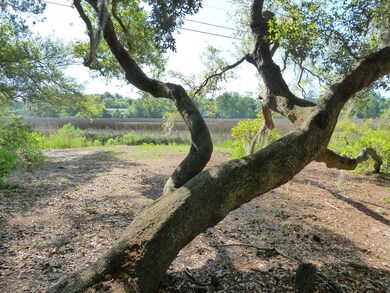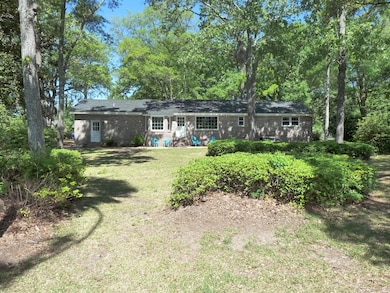
1527 S Pinebark Ln Charleston, SC 29407
Estimated payment $4,571/month
Highlights
- River Access
- Finished Room Over Garage
- Game Room
- Home Theater
- Great Room
- Home Office
About This Home
Welcome to your dream home! Upon entering, this newly renovated home, you'll be greeted by an airy, open-concept layout that lets the natural light flow freely, highlighting the elegant floors and stately trim work that defines the space. A bright clean kitchen is equipped with brand new stainless steel appliances and sleek durable quartz countertops, stylish subway tile backsplash, along with a large bar top designed for entertaining and gathering. Nestled on a sprawling lot, framed with live oaks and marsh views. Enjoy your private, quiet backyard and relax outdoors. This home combines comfort and sophistication, with a great location. Quite, Convenient & Close only 15 minutes from the heart of Downtown Charleston, Water Ways & Beaches. This charming home invites you to coastal living!WHAT'S SPECIAL Stunning Marsh Views On Tidal Creek Sprawling Large Backyard Framed With Palms And Elegant Live Oak Trees Private & Quite & Conveniently Located 10-15 Min From Downtown Charleston, Water ways & Local Beaches Newly Renovated interior and exterior with new roof and windows Bright & Airy Open-Concept Layout Large Bar With New Quartz Countertops New Stainless Steel Appliances Elegant Floors With Porcelain Tile Stately Craftsman Trim With Crown Molding Through Out
Home Details
Home Type
- Single Family
Est. Annual Taxes
- $1,863
Year Built
- Built in 1971
Lot Details
- 0.54 Acre Lot
- Property fronts a marsh
- Tidal Wetland on Lot
Parking
- 2 Car Garage
- Finished Room Over Garage
- Garage Door Opener
Home Design
- Brick Exterior Construction
- Architectural Shingle Roof
Interior Spaces
- 2,015 Sq Ft Home
- 1-Story Property
- Smooth Ceilings
- Thermal Windows
- <<energyStarQualifiedWindowsToken>>
- Insulated Doors
- Great Room
- Combination Dining and Living Room
- Home Theater
- Home Office
- Game Room
- Utility Room with Study Area
- Ceramic Tile Flooring
- Crawl Space
Kitchen
- Eat-In Kitchen
- Electric Cooktop
- <<microwave>>
- Dishwasher
- ENERGY STAR Qualified Appliances
- Disposal
Bedrooms and Bathrooms
- 3 Bedrooms
- Walk-In Closet
Laundry
- Laundry Room
- Dryer
- Washer
Eco-Friendly Details
- Energy-Efficient Insulation
- ENERGY STAR/Reflective Roof
Outdoor Features
- River Access
- Patio
Schools
- Orange Grove Elementary School
- West Ashley Middle School
- West Ashley High School
Utilities
- Central Air
- Heating Available
Community Details
- Dog Park
Map
Home Values in the Area
Average Home Value in this Area
Tax History
| Year | Tax Paid | Tax Assessment Tax Assessment Total Assessment is a certain percentage of the fair market value that is determined by local assessors to be the total taxable value of land and additions on the property. | Land | Improvement |
|---|---|---|---|---|
| 2023 | $1,863 | $10,600 | $0 | $0 |
| 2022 | $1,762 | $10,600 | $0 | $0 |
| 2021 | $1,820 | $10,600 | $0 | $0 |
| 2020 | $1,840 | $10,600 | $0 | $0 |
| 2019 | $5,881 | $13,200 | $0 | $0 |
| 2017 | $5,559 | $19,800 | $0 | $0 |
| 2016 | $171 | $0 | $0 | $0 |
| 2015 | $135 | $0 | $0 | $0 |
| 2014 | $135 | $0 | $0 | $0 |
| 2011 | -- | $0 | $0 | $0 |
Property History
| Date | Event | Price | Change | Sq Ft Price |
|---|---|---|---|---|
| 06/21/2025 06/21/25 | Price Changed | $799,500 | -4.3% | $397 / Sq Ft |
| 04/22/2025 04/22/25 | For Sale | $835,000 | -- | $414 / Sq Ft |
Purchase History
| Date | Type | Sale Price | Title Company |
|---|---|---|---|
| Deed | $265,000 | None Available | |
| Interfamily Deed Transfer | -- | None Available | |
| Interfamily Deed Transfer | -- | None Available | |
| Deed Of Distribution | -- | None Available | |
| Deed Of Distribution | -- | None Available |
Similar Homes in the area
Source: CHS Regional MLS
MLS Number: 25010994
APN: 353-15-00-011
- 1522 N Pinebark Ln
- 1516 N Avalon Cir
- 1746 E Avalon Cir
- 1552 N Avalon Cir
- 1523 N Avalon Cir
- 1551 Hutton Place
- 1533 N Avalon Cir
- 1537 N Avalon Cir
- 1541 Hutton Place
- 1539 N Avalon Cir
- 1833 Saint Julian Dr
- 1866 Ashley Hall Rd
- 1530 Orange Grove Rd Unit A&B
- 1532 Orange Grove Rd Unit A&B
- 1552 Orange Grove Rd Unit A & B
- 1554 Orange Grove Rd Unit A & B
- 1706 W Avalon Cir
- 1534 Salisbury St
- 1789 Balfoure Dr
- 1453 Joy Ave
- 1523 N Avalon Cir Unit C
- 1532 Joan St
- 1724 Ashley Hall Rd Unit N
- 1725-1755 Ashley Hall Rd
- 1721 Ashley Hall Rd
- 1412 River Front Dr
- 1864 Christian Rd
- 1704 N Woodmere Dr
- 1735 Boone Hall Dr
- 311 Royal Palm Blvd
- 1334 Manor Blvd
- 1934 Ivy Hall Rd
- 1742 Sam Rittenberg Blvd
- 9 Stallion Ct
- 1800 William Kennerty Dr
- 78 Ashley Hall Plantation Rd
- 1740 Pinecrest Rd Unit A
- 1871 Ashley River Rd
- 1219 Ashley Hall Rd Unit B
- 1 Westchase Dr
