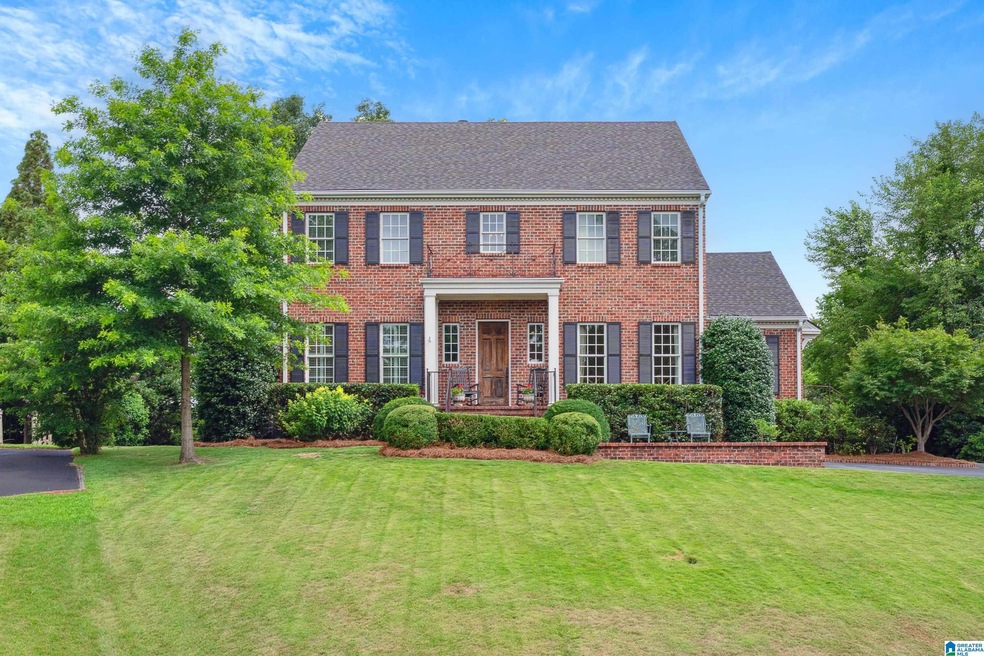
1528 Wellington Rd Homewood, AL 35209
Estimated payment $8,980/month
Highlights
- 0.6 Acre Lot
- Deck
- Wood Flooring
- Shades Cahaba Elementary School Rated A
- Double Shower
- Main Floor Primary Bedroom
About This Home
Great opportunity in a sought after neighborhood in Homewood! This beautiful 5BR 3 full baths and 2 half bath home is set on a beautiful lot. The main level has plenty of living space with a front dining room, a fabulous den/family room with open floor plan and French doors to the back deck. The kitchen, with lovely island, features stainless steel appliances a generous pantry & lots of cabinet space. Off the kitchen is a fabulous & peaceful screened porch. Enter from the driveway through the side door into an office /mudroom off the kitchen.The main level primary bedroom with beautiful & updated primary bath, features soaking tub, separate large shower, double vanities. Upstairs has 4 bedrooms and 2 baths as well as a large laundry room. The basement has a large playroom & a half bath. Don't miss the 3 car garage with plenty of extra storage. Outside there is a great side yard for playtime plus an in-ground dog fence and sprinkler system.
Home Details
Home Type
- Single Family
Est. Annual Taxes
- $8,352
Year Built
- Built in 1993
Lot Details
- 0.6 Acre Lot
- Sprinkler System
- Few Trees
Parking
- 2 Car Garage
- 2 Carport Spaces
- Basement Garage
- Garage on Main Level
- Rear-Facing Garage
- Driveway
- Off-Street Parking
Home Design
- Tri-Level Property
- Four Sided Brick Exterior Elevation
Interior Spaces
- Crown Molding
- Ceiling Fan
- Recessed Lighting
- Gas Fireplace
- Family Room with Fireplace
- Dining Room
- Home Office
- Play Room
- Screened Porch
- Partial Basement
- Pull Down Stairs to Attic
Kitchen
- <<doubleOvenToken>>
- Gas Oven
- Dishwasher
- Kitchen Island
- Solid Surface Countertops
Flooring
- Wood
- Carpet
Bedrooms and Bathrooms
- 5 Bedrooms
- Primary Bedroom on Main
- Split Vanities
- Bathtub and Shower Combination in Primary Bathroom
- Double Shower
- Garden Bath
- Separate Shower
Laundry
- Laundry Room
- Laundry on upper level
- Washer and Electric Dryer Hookup
Outdoor Features
- Deck
- Screened Patio
Schools
- Shades Cahaba Elementary School
- Homewood Middle School
- Homewood High School
Utilities
- Two cooling system units
- Central Heating and Cooling System
- Programmable Thermostat
- Gas Water Heater
Listing and Financial Details
- Assessor Parcel Number 29-00-13-1-024-005.000
Map
Home Values in the Area
Average Home Value in this Area
Tax History
| Year | Tax Paid | Tax Assessment Tax Assessment Total Assessment is a certain percentage of the fair market value that is determined by local assessors to be the total taxable value of land and additions on the property. | Land | Improvement |
|---|---|---|---|---|
| 2024 | $8,352 | $151,680 | -- | -- |
| 2022 | $8,205 | $110,340 | $34,110 | $76,230 |
| 2021 | $7,252 | $97,640 | $34,110 | $63,530 |
| 2020 | $6,238 | $84,110 | $34,110 | $50,000 |
| 2019 | $5,562 | $75,100 | $0 | $0 |
| 2018 | $5,427 | $73,300 | $0 | $0 |
| 2017 | $4,777 | $64,640 | $0 | $0 |
| 2016 | $5,287 | $71,440 | $0 | $0 |
| 2015 | $4,777 | $64,640 | $0 | $0 |
| 2014 | $2,390 | $63,980 | $0 | $0 |
| 2013 | $2,390 | $62,420 | $0 | $0 |
Property History
| Date | Event | Price | Change | Sq Ft Price |
|---|---|---|---|---|
| 06/17/2025 06/17/25 | For Sale | $1,500,000 | -- | $355 / Sq Ft |
Similar Homes in the area
Source: Greater Alabama MLS
MLS Number: 21422064
APN: 29-00-13-1-024-005.000
- 1725 Windsor Blvd
- 1426 Overlook Rd
- 1801 Wellington Rd
- 1815 Windsor Blvd
- 309 Kenilworth Dr
- 511 Kenilworth Dr
- 1900 Saulter Rd
- 1902 Wellington Rd
- 1609 Manhattan St
- 1504 Manhattan St
- 716 Crest Ln
- 1029 Edgewood Blvd
- 3425 Sandner Ct Unit D
- 3441 Sandner Ct Unit D
- 1532 Sutherland Place
- 1408 Clermont Dr
- 74 Parkway Dr
- 825 Sylvia Dr
- 1629 27th Ave S
- 114 Havenwood Ct
- 1849 Windsor Blvd
- 410 Woodland Dr
- 3413 Sandner Ct Unit C
- 3450 Manor Dr Unit 60-306.1403453
- 3450 Manor Dr Unit 65-202.1403455
- 3450 Manor Dr Unit 50-207.1403449
- 3450 Manor Dr Unit 65-203.1403456
- 3450 Manor Dr Unit 30-102.1403447
- 3450 Manor Dr Unit 60-304.1403452
- 3450 Manor Dr Unit 50-208.1403450
- 3450 Manor Dr Unit 50-110.1403448
- 3450 Manor Dr
- 1001 Woodland Village Unit 1001
- 179 Old Montgomery Hwy Unit D
- 1000 Wildforest Dr
- 915 Valley Ridge Dr
- 741 Barcelona Ct
- 500 Palisades Dr
- 1699 Ashwood Ln
- 513 Valley Ave






