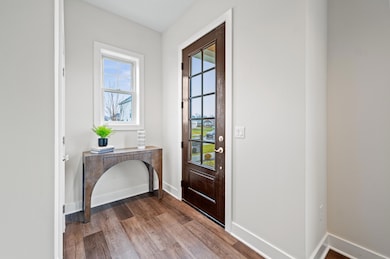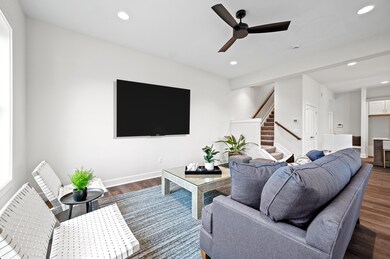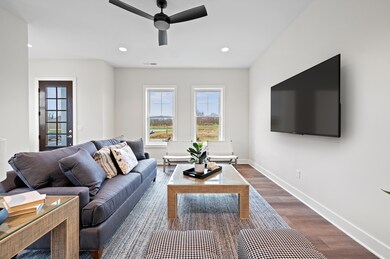
1529 Brenden Ct Hebron, KY 41048
Hebron NeighborhoodEstimated payment $2,948/month
Highlights
- New Construction
- Gourmet Kitchen
- Open Floorplan
- North Pointe Elementary School Rated A
- City View
- Clubhouse
About This Home
New spacious and modern Courtyard Townhome by Traditions Building Group in beautiful Rivers Pointe Estates with immediate occupancy available! The Lennox 2 BR/ 2.5 bath plan offers 1,950 sq. ft. of open living space with 22 x 18 private rooftop terrace. Features include 10' first-floor ceilings (9' second floor), gourmet kitchen with stainless steel appliances and large island, painted soft close cabinetry, quartz counter tops throughout home. Second floor laundry conveniently adjacent to primary suite, open study, oversized 22' x 27' garage, Andersen windows & irrigation system included. Residence located on new Village Park and Community Plaza, a central greenspace and gathering space for Courtyard Townhome residents within the Rivers Pointe Estates master-planned community.
Townhouse Details
Home Type
- Townhome
Est. Annual Taxes
- $522
Year Built
- Built in 2024 | New Construction
Lot Details
- 2,919 Sq Ft Lot
- 035.00-19-045.00
HOA Fees
Parking
- 2 Car Garage
- Driveway
- On-Street Parking
Property Views
- City
- Neighborhood
Home Design
- Transitional Architecture
- Slab Foundation
- Shingle Roof
- Stone
Interior Spaces
- 1,950 Sq Ft Home
- 2-Story Property
- Open Floorplan
- High Ceiling
- Ceiling Fan
- Recessed Lighting
- Chandelier
- Insulated Windows
- Panel Doors
- Great Room
- Dining Room
Kitchen
- Gourmet Kitchen
- Microwave
- Dishwasher
- Kitchen Island
- Disposal
Flooring
- Carpet
- Vinyl
Bedrooms and Bathrooms
- 2 Bedrooms
- En-Suite Bathroom
- Walk-In Closet
- Double Vanity
Laundry
- Laundry Room
- Laundry on upper level
Home Security
Outdoor Features
- Deck
- Covered patio or porch
Schools
- North Pointe Elementary School
- Conner Middle School
- Conner Senior High School
Utilities
- Forced Air Heating and Cooling System
- Heating System Uses Natural Gas
- Cable TV Available
Listing and Financial Details
- Home warranty included in the sale of the property
Community Details
Overview
- Association fees include ground maintenance, management, snow removal, insurance
- Stonegate Property Mgmt/Joey Fay Association, Phone Number (859) 534-0900
- Village At Rivers Pointe Subdivision
- On-Site Maintenance
Amenities
- Clubhouse
Recreation
- Community Playground
- Community Pool
- Trails
- Snow Removal
Security
- Resident Manager or Management On Site
- Fire and Smoke Detector
Map
Home Values in the Area
Average Home Value in this Area
Tax History
| Year | Tax Paid | Tax Assessment Tax Assessment Total Assessment is a certain percentage of the fair market value that is determined by local assessors to be the total taxable value of land and additions on the property. | Land | Improvement |
|---|---|---|---|---|
| 2024 | $522 | $43,000 | $43,000 | $0 |
| 2023 | $427 | $40,000 | $40,000 | $0 |
| 2022 | $429 | $40,000 | $40,000 | $0 |
Property History
| Date | Event | Price | Change | Sq Ft Price |
|---|---|---|---|---|
| 06/10/2025 06/10/25 | Price Changed | $449,900 | -2.0% | $231 / Sq Ft |
| 06/09/2025 06/09/25 | Price Changed | $459,000 | -2.1% | $235 / Sq Ft |
| 04/28/2025 04/28/25 | Price Changed | $469,000 | -2.1% | $241 / Sq Ft |
| 03/31/2025 03/31/25 | Price Changed | $479,000 | -4.0% | $246 / Sq Ft |
| 03/10/2025 03/10/25 | Price Changed | $499,000 | -3.9% | $256 / Sq Ft |
| 02/17/2025 02/17/25 | Price Changed | $519,000 | -2.8% | $266 / Sq Ft |
| 01/09/2025 01/09/25 | Price Changed | $534,000 | -0.9% | $274 / Sq Ft |
| 05/21/2024 05/21/24 | For Sale | $539,000 | -- | $276 / Sq Ft |
Purchase History
| Date | Type | Sale Price | Title Company |
|---|---|---|---|
| Warranty Deed | $43,548 | -- |
Mortgage History
| Date | Status | Loan Amount | Loan Type |
|---|---|---|---|
| Closed | $243,682 | Construction |
Similar Homes in Hebron, KY
Source: Northern Kentucky Multiple Listing Service
MLS Number: 623031
APN: 035.00-19-045.00
- 2449 Rivers Pointe Dr
- 2453 Rivers Pointe Dr
- 1560 Brenden Ct
- 2020 Windsong Way
- 2429 Rivers Pointe Dr
- 2024 Windsong Way
- 1543 Brenden Ct
- 1748 Ledgestone Way
- 1468 N Bend Rd
- 2273 Silver Peak Dr
- 2264 Silver Peak Dr
- 1709 Ledgestone Way
- 2400 Copper Ridge Ct
- 1705 Ledgestone Way
- 2252 Silver Peak Dr
- 1509 Crystal Rim Ct
- 2305 Bentwood Ct
- 1039 Meadowbrook Ct
- 1157 Waterford Ct
- 1012 Meadowbrook Ct
- 1207 N Bend Rd
- 2154 Canyon Ct
- 2496 Frontier Dr
- 1900 Sanctuary Place Dr
- 2375 Southpark Dr
- 6947 Gracely Dr
- 814 E Main St
- 1 Main St
- 5566 Hillside Ave
- 3465 Hebron Station Dr
- 6000-6088 S Pointe Dr
- 6210 Berauer Rd
- 977 Anderson Ferry Rd
- 2160 Sylved Ln
- 5455 Kingfisher Ave
- 5519 Limaburg Rd
- 163-181 Anderson Ferry Rd
- 1735 Tanglewood Ct
- 5160 Willnet Dr Unit 1stFloor
- 3334 Gerold Dr






