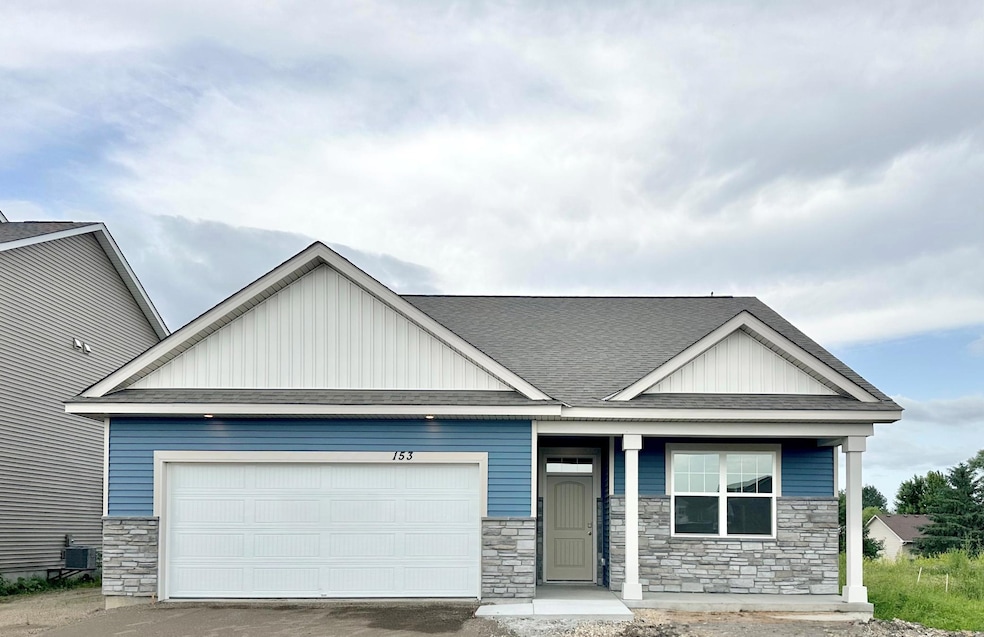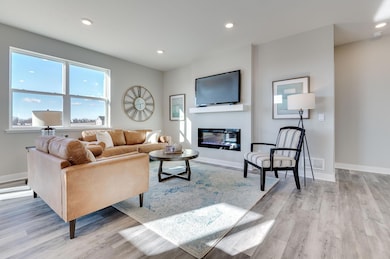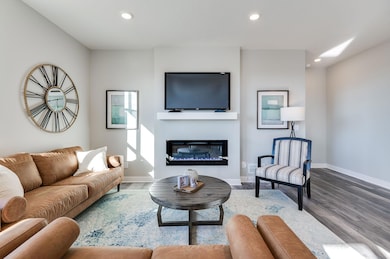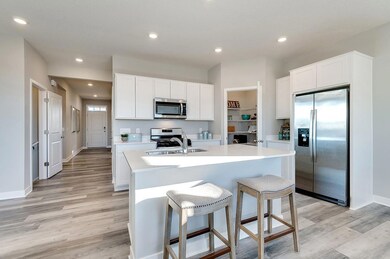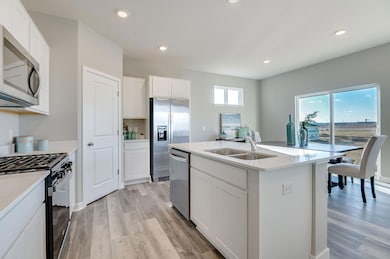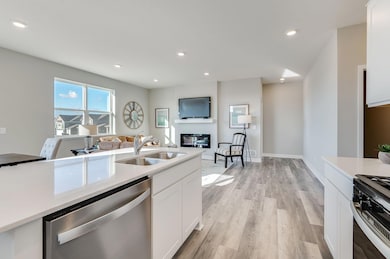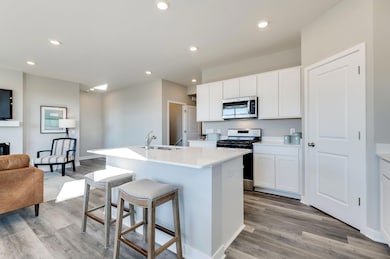
153 Snowdrop Trail Waconia, MN 55387
Estimated payment $2,332/month
Highlights
- New Construction
- No HOA
- Stainless Steel Appliances
- Bayview Elementary School Rated A-
- Walk-In Pantry
- 2 Car Attached Garage
About This Home
Ask how you can receive a 3.875% 7/6 ARM PLUS up to $5,000 in closing costs on this home! **COMPLETED NEW CONSTRUCTION HOME** Welcome home to the Harmony floor plan. A beautiful one level ranch style home that is slab on grade (no basement). Fields of Waconia neighborhood does not have a HOA, and is close to town, schools, shops and Lake Waconia. Stop in today and discover this charming home. Homes in the neighborhood receive multiple trees, mature sod, and in-ground irrigation. 1, 2, 10 year warranty included at time of closing. Smart home package also included with every D R Horton home.
Open House Schedule
-
Thursday, July 17, 202512:00 to 5:00 pm7/17/2025 12:00:00 PM +00:007/17/2025 5:00:00 PM +00:00Please visit the model home first to gain access to this home. 528 Goldenrod Trail, Waconia.Add to Calendar
-
Friday, July 18, 202512:00 to 5:00 pm7/18/2025 12:00:00 PM +00:007/18/2025 5:00:00 PM +00:00Please visit the model home first to gain access to this home. 528 Goldenrod Trail, Waconia.Add to Calendar
Home Details
Home Type
- Single Family
Est. Annual Taxes
- $1,470
Year Built
- Built in 2025 | New Construction
Lot Details
- 8,484 Sq Ft Lot
- Lot Dimensions are 55x154x55x152
Parking
- 2 Car Attached Garage
- Garage Door Opener
Home Design
- Slab Foundation
- Pitched Roof
- Architectural Shingle Roof
Interior Spaces
- 1,485 Sq Ft Home
- 1-Story Property
- Family Room
- Dining Room
Kitchen
- Walk-In Pantry
- Range<<rangeHoodToken>>
- <<microwave>>
- Dishwasher
- Stainless Steel Appliances
- Disposal
Bedrooms and Bathrooms
- 3 Bedrooms
- Walk-In Closet
Utilities
- Forced Air Heating and Cooling System
- Humidifier
- Underground Utilities
- 200+ Amp Service
Additional Features
- Air Exchanger
- Patio
- Sod Farm
Community Details
- No Home Owners Association
- Built by D.R. HORTON
- Fields Of Waconia Community
- The Fields Subdivision
Listing and Financial Details
- Property Available on 6/11/25
Map
Home Values in the Area
Average Home Value in this Area
Tax History
| Year | Tax Paid | Tax Assessment Tax Assessment Total Assessment is a certain percentage of the fair market value that is determined by local assessors to be the total taxable value of land and additions on the property. | Land | Improvement |
|---|---|---|---|---|
| 2025 | $1,470 | $139,400 | $135,000 | $4,400 |
| 2024 | $790 | $135,000 | $135,000 | $0 |
| 2023 | $192 | $135,000 | $135,000 | $0 |
Property History
| Date | Event | Price | Change | Sq Ft Price |
|---|---|---|---|---|
| 07/02/2025 07/02/25 | Price Changed | $399,990 | -1.8% | $269 / Sq Ft |
| 06/16/2025 06/16/25 | Price Changed | $407,490 | -0.6% | $274 / Sq Ft |
| 06/02/2025 06/02/25 | Price Changed | $409,990 | -1.2% | $276 / Sq Ft |
| 05/19/2025 05/19/25 | Price Changed | $414,990 | -2.4% | $279 / Sq Ft |
| 04/18/2025 04/18/25 | Price Changed | $425,000 | -1.2% | $286 / Sq Ft |
| 04/18/2025 04/18/25 | For Sale | $429,990 | -- | $290 / Sq Ft |
Similar Homes in Waconia, MN
Source: NorthstarMLS
MLS Number: 6705468
APN: 75.4731260
- 151 Snowdrop Trail
- 159 Snowdrop Trail
- 205 Snowdrop Trail
- 207 Snowdrop Trail
- 220 Snowdrop Trail
- 222 Snowdrop Trail
- 1084 Stein Dr
- 224 Snowdrop Trail
- 515 Goldenrod Trail
- 830 Foxglove Terrace
- 834 Foxglove Terrace
- 526 Goldenrod Trail
- 528 Goldenrod Trail
- 711 Winterberry Ln
- 713 Winterberry Ln
- 715 Winterberry Ln
- 717 Winterberry Ln
- 920 Foxglove Terrace
- 719 Winterberry Ln
- 721 Winterberry Ln
- 1077 Provence Ln
- 800 Meadow Lake Place
- 524 W 3rd St
- 601 Industrial Blvd W
- 13XX Peitz Ave
- 201 W 2nd St Unit 3
- 233 S Olive St
- 32 E Lake St
- 9650 County Rd 43
- 4701 Kings Point Rd
- 5395 Robinwood Ct
- 5370 Robinwood Ct
- 4292 Cottagewood Ct
- 106 2nd Ave SE
- 7980 Rose St
- 4390 Trillium Ln W
- 1699 Steiger Lake Ln
- 1519 82nd St
- 5517 Welter Way
- 5478 Welter Way
