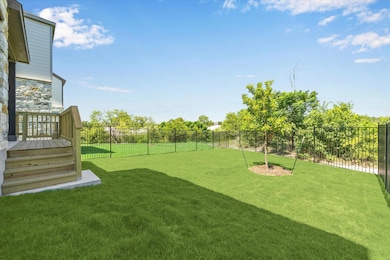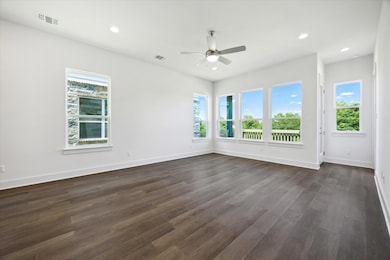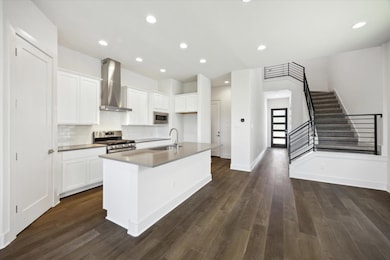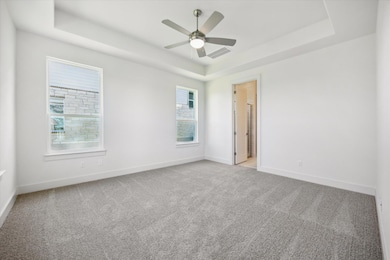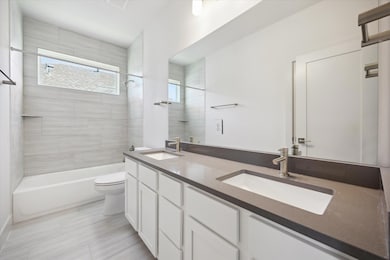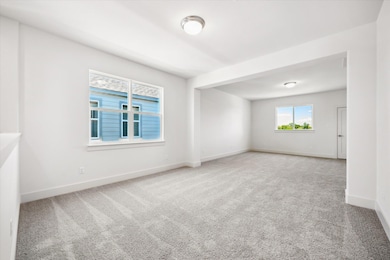1531 N Red Bud Ln Unit 22 Round Rock, TX 78665
Stony Point NeighborhoodEstimated payment $3,614/month
Highlights
- New Construction
- Gourmet Kitchen
- Wood Flooring
- Linda Herrington Elementary School Rated A
- Open Floorplan
- Main Floor Primary Bedroom
About This Home
Move-In Ready New Construction in Prime Location! Discover this stunning 5-bedroom, 3.5-bathroom home in Chester Ranch Place by Pinehurst Homes, offering 2,857 sq. ft. of beautifully crafted living space. Enjoy elegant hardwood floors throughout and a chef-inspired kitchen featuring a large island with Quartz Grey Expo countertops and sleek Maple White cabinetry. The open-concept design seamlessly connects the kitchen, dining, and living areas—perfect for entertaining. The main-level owner’s suite offers privacy and ease, while the spacious upstairs game room provides a versatile retreat. Backing to a peaceful creek and nestled in a highly desirable community with a low 1.75% tax rate, this home combines comfort, style, and unbeatable value. Don’t miss your chance to own a move-in ready home built for modern living in 2025!
Listing Agent
KW-Austin Portfolio Real Estate Brokerage Email: ana@swanson-realty.com License #0431699 Listed on: 07/24/2025

Open House Schedule
-
Sunday, September 21, 20251:00 to 6:00 pm9/21/2025 1:00:00 PM +00:009/21/2025 6:00:00 PM +00:00Add to Calendar
-
Monday, September 22, 202510:00 am to 6:00 pm9/22/2025 10:00:00 AM +00:009/22/2025 6:00:00 PM +00:00Add to Calendar
Home Details
Home Type
- Single Family
Est. Annual Taxes
- $3,383
Year Built
- Built in 2025 | New Construction
Lot Details
- 4,356 Sq Ft Lot
- East Facing Home
- Back Yard Fenced
HOA Fees
- $110 Monthly HOA Fees
Parking
- 2 Car Attached Garage
- Front Facing Garage
- Driveway
Home Design
- Slab Foundation
- Composition Roof
- Masonry Siding
- Stone Veneer
- Stucco
Interior Spaces
- 2,857 Sq Ft Home
- 2-Story Property
- Open Floorplan
- Ceiling Fan
- Recessed Lighting
- Living Room
- Storage Room
- Neighborhood Views
- Fire and Smoke Detector
Kitchen
- Gourmet Kitchen
- Open to Family Room
- Breakfast Bar
- Oven
- Gas Range
- Range Hood
- Dishwasher
- Kitchen Island
- Quartz Countertops
Flooring
- Wood
- Carpet
Bedrooms and Bathrooms
- 5 Bedrooms | 1 Primary Bedroom on Main
- Walk-In Closet
- Double Vanity
Eco-Friendly Details
- Energy-Efficient Windows
- Energy-Efficient Insulation
Outdoor Features
- Covered Patio or Porch
Schools
- Herrington Elementary School
- Hopewell Middle School
- Stony Point High School
Utilities
- Central Heating and Cooling System
- No Utilities
Listing and Financial Details
- Assessor Parcel Number 1531 N Red Bud Ln #22
Community Details
Overview
- Association fees include common area maintenance
- Chester Ranch Place HOA
- Built by Pinehurst Builders
- Chester Ranch Place Subdivision
Recreation
- Trails
Map
Home Values in the Area
Average Home Value in this Area
Tax History
| Year | Tax Paid | Tax Assessment Tax Assessment Total Assessment is a certain percentage of the fair market value that is determined by local assessors to be the total taxable value of land and additions on the property. | Land | Improvement |
|---|---|---|---|---|
| 2025 | $3,383 | $489,453 | $105,520 | $383,933 |
| 2024 | $3,383 | $361,592 | $106,890 | $254,702 |
| 2023 | $1,209 | $90,675 | $90,675 | -- |
Property History
| Date | Event | Price | Change | Sq Ft Price |
|---|---|---|---|---|
| 07/24/2025 07/24/25 | For Sale | $610,050 | -- | $214 / Sq Ft |
Purchase History
| Date | Type | Sale Price | Title Company |
|---|---|---|---|
| Special Warranty Deed | -- | Stewart Title |
Mortgage History
| Date | Status | Loan Amount | Loan Type |
|---|---|---|---|
| Open | $514,973 | New Conventional |
Source: Unlock MLS (Austin Board of REALTORS®)
MLS Number: 8306782
APN: R639046
- 1531 N Red Bud Ln Unit 23
- 1531 N Red Bud Ln Unit 33
- 1531 N Red Bud Ln Unit 32
- 1531 N Red Bud Ln Unit 37
- 1531 N Red Bud Ln Unit 20
- 1531 N Red Bud Ln Unit 31
- 1531 N Red Bud Ln Unit 19
- 1531 N Red Bud Ln Unit 29
- 1531 N Red Bud Ln Unit 21
- 2801 Los Alamos Ct
- 2572 Santa Barbara Loop
- 2537 Los Alamos Pass
- 2812 Saint Rodrigo Ct
- 1324 Chad Dr
- 2632 Los Alamos Pass
- 3443 Cortes Place
- 3332 Lauren Nicole Ln
- 2527 Pearson Way
- 2711 Saint Paul Rivera
- 3644 Rosalina Loop
- 1531 N Red Bud Ln Unit 45
- 2584 Santa Barbara Loop
- 2487 Santa Barbara Loop
- 2509 Pearson Way
- 2539 Pearson Way
- 2508 Butler Way
- 2430 Santa Barbara Loop
- 3400 Saint Christopher Ct
- 2419 Pearson Way
- 2012 Santa Barbara Loop
- 3664 Rosalina Loop
- 2013 Santa Barbara Ct
- 1031 Chad Loop
- 3500 Pauling Loop
- 1040 Chad Loop
- 3229 Corrigan Ln
- 2712 Santa Domingo Dr
- 1012 Chad Loop
- 2915 Bluffstone Dr
- 2700 Santa Domingo Dr

