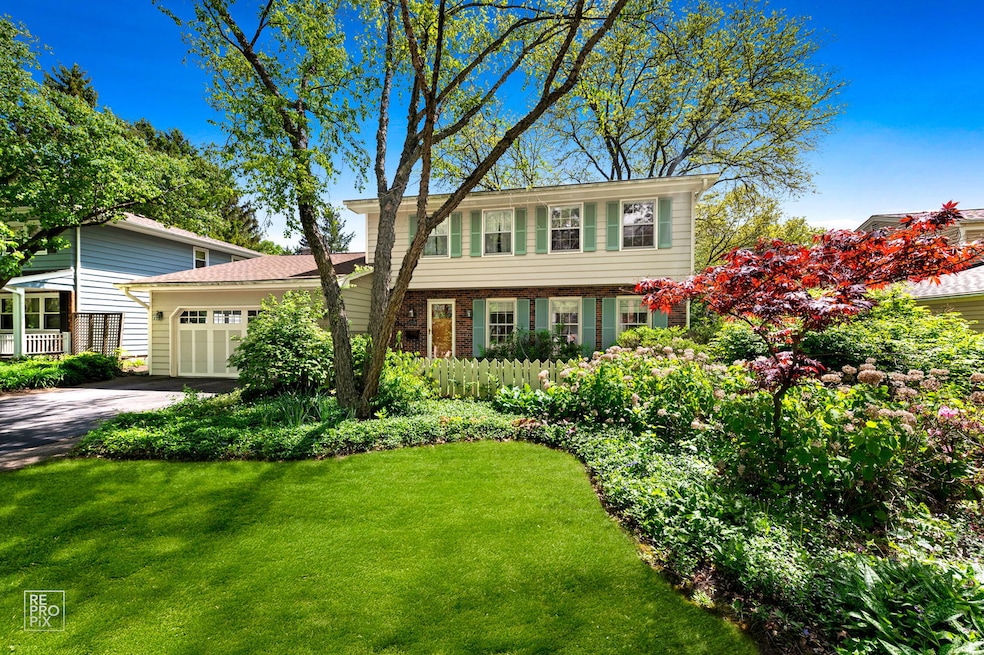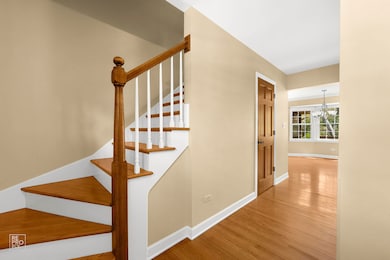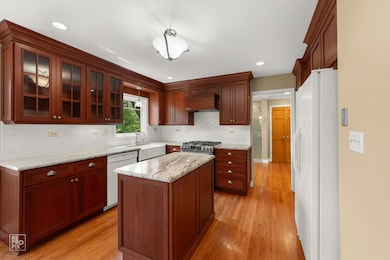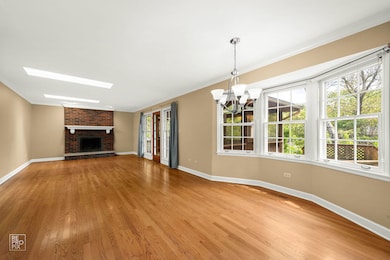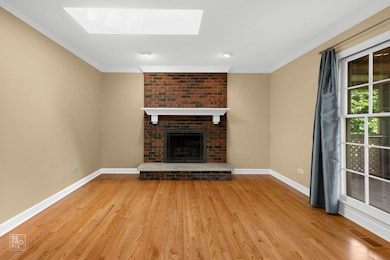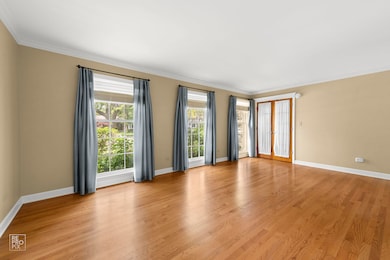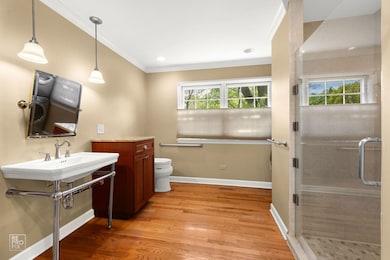
1532 Chat Ct Naperville, IL 60565
Maple Brook NeighborhoodEstimated payment $4,287/month
Highlights
- Traditional Architecture
- Wood Flooring
- Breakfast Bar
- Maplebrook Elementary School Rated A
- Screened Porch
- Patio
About This Home
Have you been dreaming of the perfect home on a quiet cul-de-sac, just steps from the elementary school and neighborhood pool? Your wait is over. This beautifully updated 4-bedroom, 3.5-bath home has it all-and more. From the moment you arrive, the eye-catching curb appeal welcomes you in. Take in the lovely garden as you enter the home. Inside, you'll find hardwood floors throughout the home and a bright, open layout that's ideal for both everyday living and entertaining. The modern kitchen features stylish updates and flows seamlessly into the large family room, creating a warm and inviting central gathering space. One standout feature is the fully handicapped-accessible full bathroom on the main level-a smart and flexible use of what was formerly the dining room, offering convenience and inclusivity for guests or multi-generational living. With beautiful 2 sets of french doors, the living can double as a first floor bedroom. Step out onto the oversized screened-in porch and enjoy peaceful mornings and relaxing evenings all summer and fall. The porch overlooks a beautifully landscaped backyard, perfect for play, gardening, or simply unwinding. This is more than just a house-it's the one you've been waiting for.
Listing Agent
Weichert, Realtors - Homes by Presto License #475130458 Listed on: 05/13/2025

Home Details
Home Type
- Single Family
Est. Annual Taxes
- $8,456
Year Built
- Built in 1969
Parking
- 2 Car Garage
- Parking Included in Price
Home Design
- Traditional Architecture
- Brick Exterior Construction
Interior Spaces
- 2,162 Sq Ft Home
- 2-Story Property
- Wood Burning Fireplace
- Fireplace With Gas Starter
- Family Room with Fireplace
- Living Room
- Dining Room
- Screened Porch
- Wood Flooring
- Partial Basement
Kitchen
- Breakfast Bar
- Range with Range Hood
- Microwave
- Dishwasher
- Disposal
Bedrooms and Bathrooms
- 4 Bedrooms
- 4 Potential Bedrooms
Laundry
- Laundry Room
- Laundry in Bathroom
- Dryer
- Washer
Accessible Home Design
- Grab Bar In Bathroom
- Halls are 36 inches wide or more
- Wheelchair Access
- Accessibility Features
- Receding Pocket Doors
- More Than Two Accessible Exits
- Level Entry For Accessibility
Schools
- Maplebrook Elementary School
- Lincoln Junior High School
- Naperville Central High School
Utilities
- Forced Air Heating and Cooling System
- Heating System Uses Natural Gas
- Lake Michigan Water
Additional Features
- Patio
- Lot Dimensions are 153 x 70
Community Details
- Maplebrook Ii Subdivision
Listing and Financial Details
- Senior Tax Exemptions
- Homeowner Tax Exemptions
Map
Home Values in the Area
Average Home Value in this Area
Tax History
| Year | Tax Paid | Tax Assessment Tax Assessment Total Assessment is a certain percentage of the fair market value that is determined by local assessors to be the total taxable value of land and additions on the property. | Land | Improvement |
|---|---|---|---|---|
| 2023 | $8,456 | $148,140 | $67,850 | $80,290 |
| 2022 | $8,290 | $141,090 | $64,620 | $76,470 |
| 2021 | $7,968 | $135,760 | $62,180 | $73,580 |
| 2020 | $7,789 | $133,320 | $61,060 | $72,260 |
| 2019 | $7,540 | $127,550 | $58,420 | $69,130 |
| 2018 | $7,337 | $124,430 | $56,990 | $67,440 |
| 2017 | $7,171 | $120,240 | $55,070 | $65,170 |
| 2016 | $7,008 | $115,890 | $53,080 | $62,810 |
| 2015 | $6,930 | $109,140 | $49,990 | $59,150 |
| 2014 | $6,769 | $103,940 | $47,610 | $56,330 |
| 2013 | $6,669 | $104,190 | $47,720 | $56,470 |
Property History
| Date | Event | Price | Change | Sq Ft Price |
|---|---|---|---|---|
| 06/20/2025 06/20/25 | Pending | -- | -- | -- |
| 05/13/2025 05/13/25 | For Sale | $675,000 | -- | $312 / Sq Ft |
Purchase History
| Date | Type | Sale Price | Title Company |
|---|---|---|---|
| Warranty Deed | -- | -- |
Mortgage History
| Date | Status | Loan Amount | Loan Type |
|---|---|---|---|
| Previous Owner | $250,000 | Credit Line Revolving | |
| Previous Owner | $20,000 | Unknown |
About the Listing Agent
Joanne's Other Listings
Source: Midwest Real Estate Data (MRED)
MLS Number: 12364601
APN: 08-30-412-031
- 1552 Chat Ct
- 1544 Towhee Ln
- 1533 Swallow St
- 1525 Swallow St
- 116 W Bailey Rd
- 1613 Swallow St Unit 2
- 1401 Fallcreek Ct
- 1552 Lighthouse Dr
- 276 Winding Creek Dr
- 128 E Bailey Rd Unit G
- 138 E Bailey Rd Unit M
- 208 E Bailey Rd Unit K
- 248 E Bailey Rd Unit J
- 214 E Bailey Rd Unit J
- 407 Brad Ct
- 234 E Bailey Rd Unit B
- 77 Flicker Ct
- 254 E Bailey Rd Unit M
- 253 Waxwing Ave
- 405 Orleans Ave
