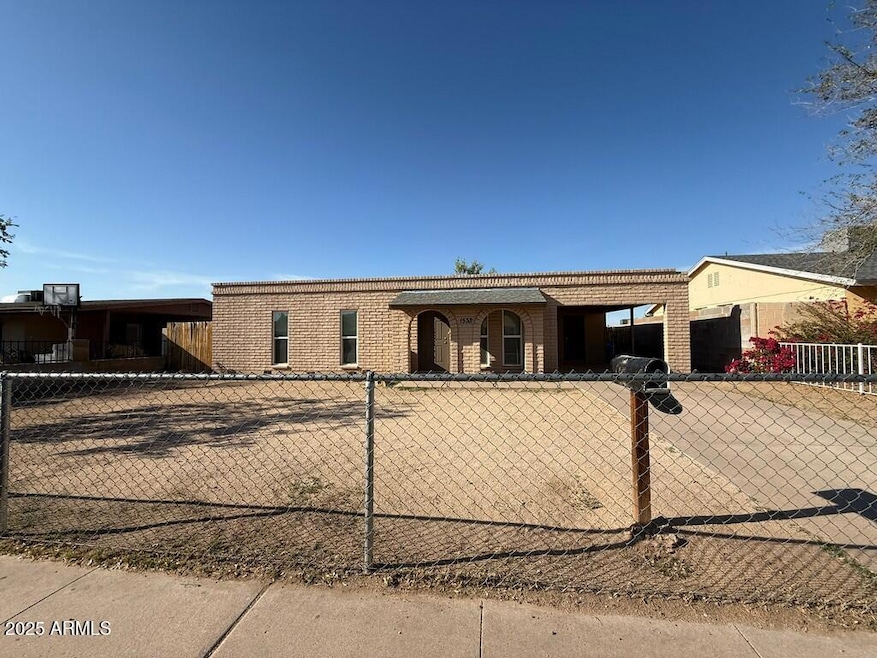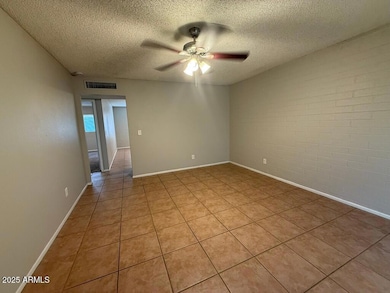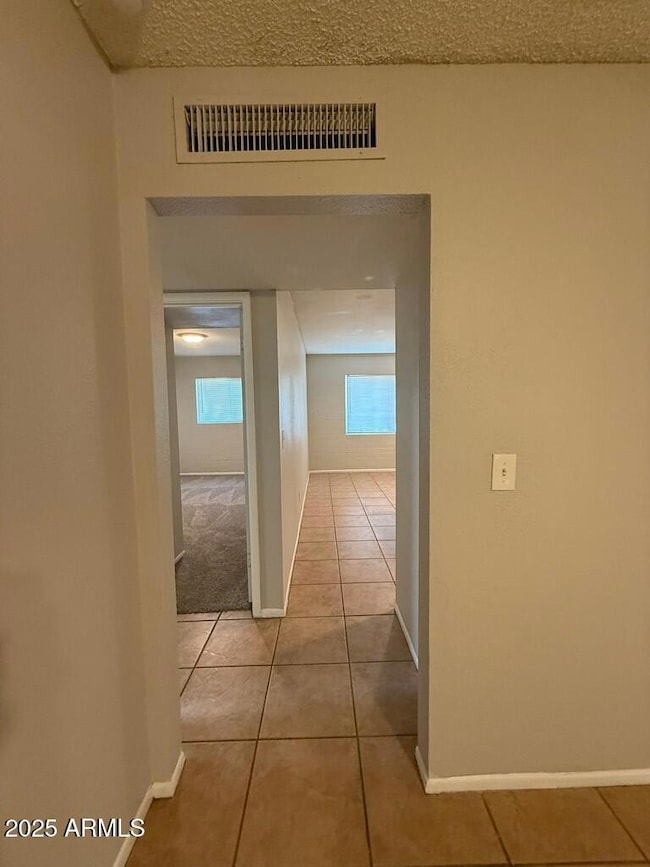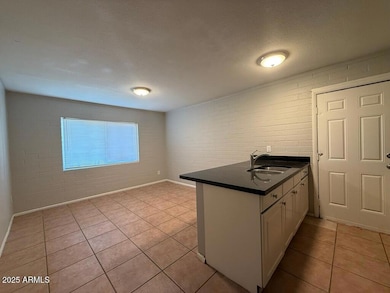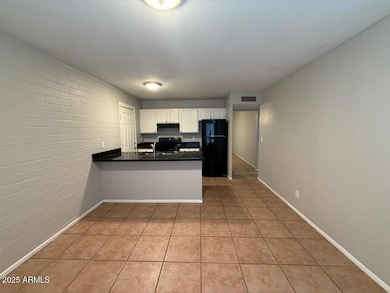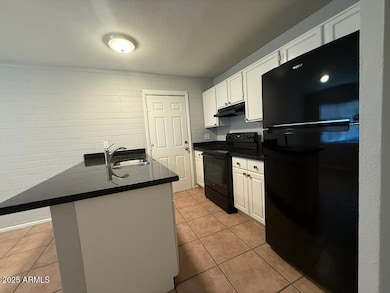
1532 W Carson Rd Phoenix, AZ 85041
South Mountain NeighborhoodEstimated payment $1,727/month
Highlights
- No HOA
- Eat-In Kitchen
- Wrought Iron Fence
- Phoenix Coding Academy Rated A
- Evaporated cooling system
- Heating Available
About This Home
Charming 3-bedroom, 1.75-bath home in Phoenix boasting 1,296 sqft of comfortable living space. Built in 1974, this well-maintained home sits on a 6,098 sqft lot, offering plenty of room for outdoor activities, gardening, or potential upgrades. Inside, you'll find a functional layout with spacious bedrooms, a bright living area, and a kitchen ready for your personal touch. Conveniently located near schools, parks, shopping centers, and dining, with easy access to major freeways for effortless commuting. Don't miss this fantastic opportunity to own a home in a prime location!
Home Details
Home Type
- Single Family
Est. Annual Taxes
- $788
Year Built
- Built in 1974
Lot Details
- 6,098 Sq Ft Lot
- Desert faces the front of the property
- Wrought Iron Fence
- Wood Fence
- Block Wall Fence
Parking
- 1 Carport Space
Home Design
- Built-Up Roof
- Block Exterior
Interior Spaces
- 1,296 Sq Ft Home
- 1-Story Property
- Eat-In Kitchen
- Washer and Dryer Hookup
Bedrooms and Bathrooms
- 3 Bedrooms
- 2 Bathrooms
Schools
- Ignacio Conchos Elementary And Middle School
- Cesar Chavez High School
Utilities
- Evaporated cooling system
- Heating Available
Community Details
- No Home Owners Association
- Association fees include no fees
- Vista Grande Unit 4 Subdivision
Listing and Financial Details
- Tax Lot 570
- Assessor Parcel Number 105-97-293
Map
Home Values in the Area
Average Home Value in this Area
Tax History
| Year | Tax Paid | Tax Assessment Tax Assessment Total Assessment is a certain percentage of the fair market value that is determined by local assessors to be the total taxable value of land and additions on the property. | Land | Improvement |
|---|---|---|---|---|
| 2025 | $788 | $5,362 | -- | -- |
| 2024 | $765 | $5,107 | -- | -- |
| 2023 | $765 | $22,470 | $4,490 | $17,980 |
| 2022 | $750 | $16,660 | $3,330 | $13,330 |
| 2021 | $765 | $14,550 | $2,910 | $11,640 |
| 2020 | $756 | $13,080 | $2,610 | $10,470 |
| 2019 | $731 | $11,210 | $2,240 | $8,970 |
| 2018 | $712 | $9,760 | $1,950 | $7,810 |
| 2017 | $678 | $7,120 | $1,420 | $5,700 |
| 2016 | $645 | $5,970 | $1,190 | $4,780 |
| 2015 | $607 | $4,730 | $940 | $3,790 |
Property History
| Date | Event | Price | Change | Sq Ft Price |
|---|---|---|---|---|
| 06/10/2025 06/10/25 | Pending | -- | -- | -- |
| 05/21/2025 05/21/25 | Price Changed | $299,950 | -6.3% | $231 / Sq Ft |
| 05/02/2025 05/02/25 | For Sale | $320,000 | 0.0% | $247 / Sq Ft |
| 04/30/2025 04/30/25 | Pending | -- | -- | -- |
| 03/28/2025 03/28/25 | For Sale | $320,000 | -- | $247 / Sq Ft |
Purchase History
| Date | Type | Sale Price | Title Company |
|---|---|---|---|
| Special Warranty Deed | $299,950 | St (Stewart Title) | |
| Special Warranty Deed | -- | St (Stewart Title) | |
| Quit Claim Deed | -- | Essex Title Llc | |
| Warranty Deed | $157,000 | Empire West Title Agency Llc |
Mortgage History
| Date | Status | Loan Amount | Loan Type |
|---|---|---|---|
| Open | $323,786 | FHA | |
| Previous Owner | $312,524,000 | Commercial |
Similar Homes in Phoenix, AZ
Source: Arizona Regional Multiple Listing Service (ARMLS)
MLS Number: 6842543
APN: 105-97-293
- 7058 S 16th Dr Unit 4
- 1550 W Saint Kateri Dr
- 7404 S 15th Ln
- 1720 W Pollack St
- 1736 W Pollack St
- 1725 W Pollack St
- 1814 W Minton St
- 6505 S 15th Dr
- 1017 W Lydia Ln
- 6843 S 9th Ave Unit 11
- 6908 S 8th Dr Unit 27
- 7804 S 15th Ave
- 6907 S 8th Dr Unit 123
- 811 W Saint Kateri Ave
- 1516 W Nancy Ln
- 7116 S 19th Ln
- 713 W Saint Charles Ave
- 1541 W Lynne Ln
- 720 W Lydia Ln
- 2024 W Darrel Rd
