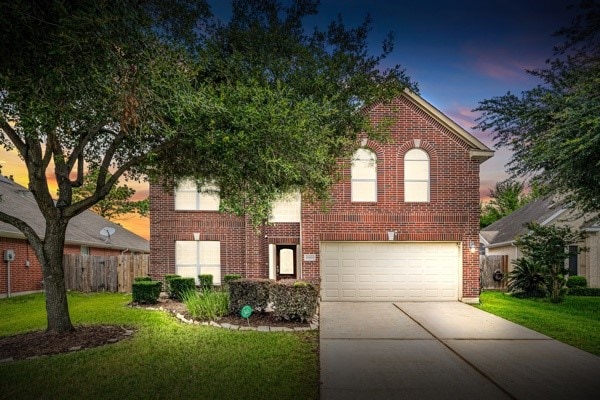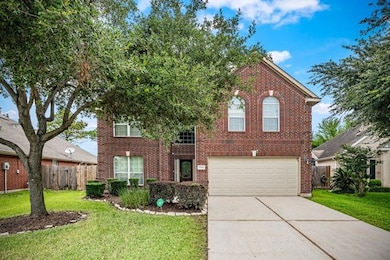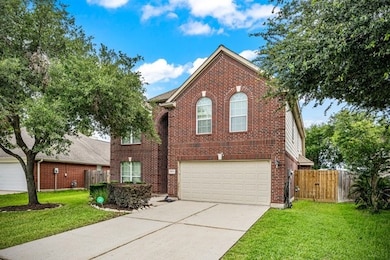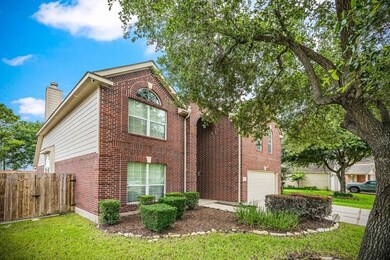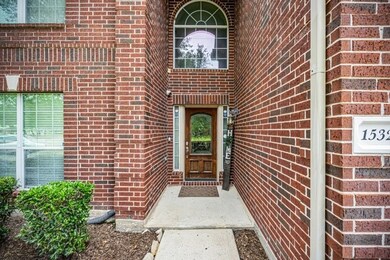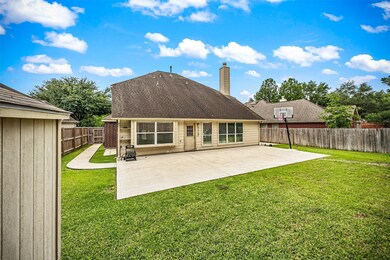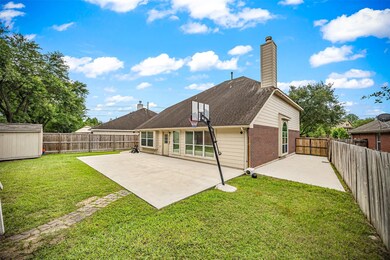
15323 Southwood Trace Ln Houston, TX 77049
North Shore NeighborhoodEstimated payment $2,502/month
Highlights
- Traditional Architecture
- 2 Car Attached Garage
- Central Heating and Cooling System
- 1 Fireplace
About This Home
Beautifully maintained 4-bedroom, 2.5-bath brick home in an established neighborhood with mature trees and timeless curb appeal. Features include a formal dining room, private study, open-concept living with wood-look tile flooring, and a bright kitchen with granite countertops, stainless steel appliances, gas range, and center island. The spacious primary suite is located downstairs and offers a soaking tub, separate shower, dual vanities, and walk-in closet. Upstairs includes a game room/computer area and three secondary bedrooms. Enjoy two large patio slabs, a fully fenced yard, and a storage shed. Conveniently located near schools, parks, shopping, library, and golf courses, with easy access to Beltway 8, Hwy 90, and I-10.
Home Details
Home Type
- Single Family
Est. Annual Taxes
- $7,824
Year Built
- Built in 2005
HOA Fees
- $50 Monthly HOA Fees
Parking
- 2 Car Attached Garage
Home Design
- Traditional Architecture
- Brick Exterior Construction
- Slab Foundation
- Composition Roof
Interior Spaces
- 2,946 Sq Ft Home
- 2-Story Property
- 1 Fireplace
Bedrooms and Bathrooms
- 4 Bedrooms
Schools
- Dr Shirley J Williamson Elementary School
- North Shore Middle School
- North Shore Senior High School
Additional Features
- 7,149 Sq Ft Lot
- Central Heating and Cooling System
Community Details
- Cia Service Association, Phone Number (713) 981-9000
- New Forest Sec 01 Subdivision
Map
Home Values in the Area
Average Home Value in this Area
Tax History
| Year | Tax Paid | Tax Assessment Tax Assessment Total Assessment is a certain percentage of the fair market value that is determined by local assessors to be the total taxable value of land and additions on the property. | Land | Improvement |
|---|---|---|---|---|
| 2024 | $5,422 | $306,165 | $57,907 | $248,258 |
| 2023 | $5,422 | $325,000 | $57,907 | $267,093 |
| 2022 | $7,778 | $286,447 | $57,907 | $228,540 |
| 2021 | $7,863 | $267,506 | $57,907 | $209,599 |
| 2020 | $7,465 | $247,188 | $57,907 | $189,281 |
| 2019 | $7,646 | $242,264 | $57,907 | $184,357 |
| 2018 | $2,416 | $223,183 | $26,620 | $196,563 |
| 2017 | $7,095 | $223,183 | $26,620 | $196,563 |
| 2016 | $6,439 | $223,183 | $26,620 | $196,563 |
| 2015 | $4,582 | $184,139 | $26,620 | $157,519 |
| 2014 | $4,582 | $169,646 | $26,620 | $143,026 |
Property History
| Date | Event | Price | Change | Sq Ft Price |
|---|---|---|---|---|
| 07/04/2025 07/04/25 | For Sale | $325,000 | -- | $110 / Sq Ft |
Purchase History
| Date | Type | Sale Price | Title Company |
|---|---|---|---|
| Deed | -- | None Listed On Document | |
| Deed | -- | None Listed On Document | |
| Vendors Lien | -- | Capital Title | |
| Vendors Lien | -- | American Title Co | |
| Foreclosure Deed | $136,500 | None Available | |
| Vendors Lien | -- | Mth Title Company |
Mortgage History
| Date | Status | Loan Amount | Loan Type |
|---|---|---|---|
| Open | $218,500 | New Conventional | |
| Previous Owner | $213,175 | FHA | |
| Previous Owner | $225,834 | FHA | |
| Previous Owner | $169,342 | FHA | |
| Previous Owner | $156,519 | Fannie Mae Freddie Mac | |
| Previous Owner | $39,125 | Stand Alone Second |
Similar Homes in Houston, TX
Source: Houston Association of REALTORS®
MLS Number: 74406795
APN: 1247080010002
- 6710 Russelfield Ln
- 6623 Surrey Meadow Ct
- 0 E Sam Houston Pkwy N
- 15602 Jasmine Tree Ln
- 6723 Green Pear Ln
- 15522 Noble Brook Ct
- 6803 Chapelfield Ln
- 526 Majestic Ridge Dr
- 14907 Havenvale Ln
- 419 Overland Park Dr
- 5951 Carpenters Cove Ln
- 7107 Hollow Cedar Dr
- 6910 Lamar Park Ln
- 14503 Brackenhurst Ln
- 15806 Marble Bluff Ln
- 15507 Liberty Bluff Dr
- 7255 Liberty Mesa Ln
- 7319 Liberty Mesa Ln
- 7339 Liberty Tree Ln
- 15926 Millers Landing Ln
- 6464 E Sam Houston Pkwy N
- 6301 Pale Sage Dr
- 602 Field Run Ct
- 7110 New Forest Pkwy
- 14580 Crosby Fwy
- 1907 Aldates Dr
- 7100 Uvalde Rd
- 14331 Owendale Dr
- 15330 Liberty River Dr Unit C1.7306
- 15330 Liberty River Dr Unit A2.8107
- 15330 Liberty River Dr Unit B2.3308
- 15330 Liberty River Dr Unit B1.1109
- 15330 Liberty River Dr Unit A1.8101
- 15330 Liberty River Dr
- 5915 Uvalde Rd
- 50 Evanston St Unit 3
- 14114 Falling Elm Ln
- 191 Evanston St
- 14118 Double Pine Dr
- 13706 Oleoke Ln
