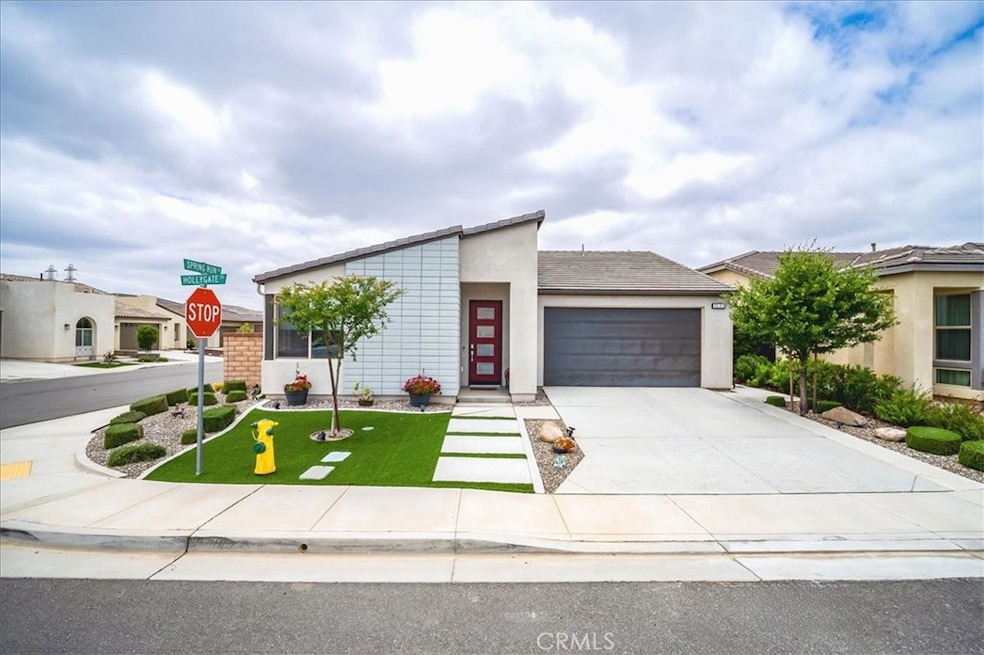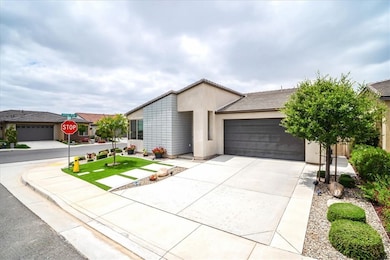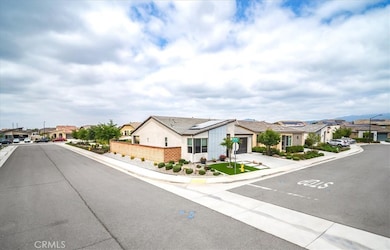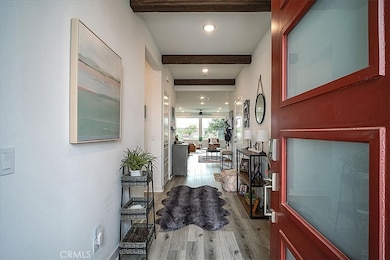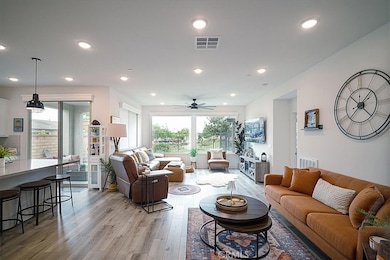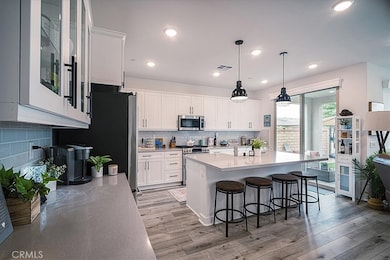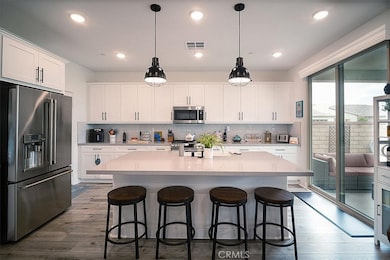1533 Hollygate Trail Beaumont, CA 92223
Estimated payment $3,406/month
Highlights
- Very Popular Property
- Heated Spa
- Mountain View
- Fitness Center
- Senior Community
- Clubhouse
About This Home
PRICE REDUCED! MOTIVATED SELLER. Welcome to this stunning, upgraded SMART home, located on a premium corner lot along the scenic Paseo Walkway. Nestled in one of Beaumont's most sought-after 55+ communities, this residence offers the perfect blend of sophistication, comfort, and vibrant lifestyle amenities. Inside, the open-concept design allows natural light and features 2 spacious bedrooms and 2 modern bathrooms. Luxury vinyl flooring flows throughout the home, enhancing its warm and inviting feel. The large kitchen displays upgraded GE Cafe Series appliances, quartz countertops, a porcelain farmhouse sink, a large pantry, custom cabinetry with glass accents, and an oversized island ideal for entertaining. Every upgrade was thoughtfully selected by the owner with no detail overlooked. The primary suite offers a tranquil escape with abundant natural light, a large walk-in closet with built-ins, private patio access to a personal jacuzzi, and an oversized bathroom with custom mirror framing. Upgrades include: Premium corner lot ($10,000 upgrade), Faux wood beams in the entryway, EV charger outlet in the garage, Built-in TV plug-ins for a clean, cord-free look, Recessed and additional lighting in the living room, Custom automated blinds with decorative wood sconces, Additional laundry room cabinetry, 12x12 alumawood patio cover with ceiling fan, Private jacuzzi, Extended driveway and backyard concrete slab, Low-maintenance landscaping with artificial turf (front & back). This beautiful well-maintained home won't last long.
Listing Agent
SHELL PROPERTIES Brokerage Phone: 858-753-8126 License #02135810 Listed on: 05/19/2025
Open House Schedule
-
Saturday, July 12, 202511:00 am to 3:00 pm7/12/2025 11:00:00 AM +00:007/12/2025 3:00:00 PM +00:00Add to Calendar
Home Details
Home Type
- Single Family
Est. Annual Taxes
- $6,985
Year Built
- Built in 2021
Lot Details
- 4,826 Sq Ft Lot
- Density is up to 1 Unit/Acre
HOA Fees
- $305 Monthly HOA Fees
Parking
- 2 Car Direct Access Garage
- Parking Available
- Driveway
- Automatic Gate
Property Views
- Mountain
- Park or Greenbelt
Home Design
- Planned Development
Interior Spaces
- 1,472 Sq Ft Home
- 1-Story Property
- Built-In Features
- Ceiling Fan
- Sliding Doors
- Entryway
- Family Room Off Kitchen
- Vinyl Flooring
- Carbon Monoxide Detectors
- Attic
Kitchen
- Open to Family Room
- Breakfast Bar
- Walk-In Pantry
- Kitchen Island
- Granite Countertops
- Quartz Countertops
- Built-In Trash or Recycling Cabinet
Bedrooms and Bathrooms
- 2 Bedrooms | 1 Main Level Bedroom
- Walk-In Closet
- Upgraded Bathroom
- Bathroom on Main Level
- 2 Full Bathrooms
- Granite Bathroom Countertops
- Makeup or Vanity Space
- Dual Vanity Sinks in Primary Bathroom
- Private Water Closet
- Bathtub with Shower
- Walk-in Shower
- Exhaust Fan In Bathroom
- Linen Closet In Bathroom
Laundry
- Laundry Room
- Dryer
- Washer
Eco-Friendly Details
- Grid-tied solar system exports excess electricity
Outdoor Features
- Heated Spa
- Open Patio
- Exterior Lighting
- Front Porch
Utilities
- Central Heating and Cooling System
- Underground Utilities
- 220 Volts For Spa
- Natural Gas Connected
- Phone Available
- Cable TV Available
Listing and Financial Details
- Tax Lot 106
- Tax Tract Number 31470
- Assessor Parcel Number 408420043
- $2,170 per year additional tax assessments
Community Details
Overview
- Senior Community
- Altis Association, Phone Number (800) 232-7517
- Seabreeze HOA
Amenities
- Community Barbecue Grill
- Clubhouse
- Billiard Room
- Meeting Room
- Card Room
- Recreation Room
Recreation
- Pickleball Courts
- Ping Pong Table
- Fitness Center
- Community Pool
- Community Spa
- Hiking Trails
Security
- Card or Code Access
Map
Home Values in the Area
Average Home Value in this Area
Tax History
| Year | Tax Paid | Tax Assessment Tax Assessment Total Assessment is a certain percentage of the fair market value that is determined by local assessors to be the total taxable value of land and additions on the property. | Land | Improvement |
|---|---|---|---|---|
| 2023 | $6,985 | $370,806 | $76,500 | $294,306 |
| 2022 | $6,926 | $363,536 | $75,000 | $288,536 |
| 2021 | $2,147 | $3,973 | $3,973 | $0 |
| 2020 | $109 | $3,933 | $3,933 | $0 |
Property History
| Date | Event | Price | Change | Sq Ft Price |
|---|---|---|---|---|
| 07/01/2025 07/01/25 | Price Changed | $474,700 | -2.1% | $322 / Sq Ft |
| 05/19/2025 05/19/25 | For Sale | $485,000 | 0.0% | $329 / Sq Ft |
| 05/17/2025 05/17/25 | Price Changed | $485,000 | -- | $329 / Sq Ft |
Purchase History
| Date | Type | Sale Price | Title Company |
|---|---|---|---|
| Grant Deed | $364,000 | First Amer Ttl Co Homebuilde | |
| Interfamily Deed Transfer | -- | First Amer Ttl Co Homebuilde |
Mortgage History
| Date | Status | Loan Amount | Loan Type |
|---|---|---|---|
| Previous Owner | $345,359 | New Conventional | |
| Previous Owner | $345,359 | New Conventional |
About the Listing Agent
Source: California Regional Multiple Listing Service (CRMLS)
MLS Number: IV25100405
APN: 408-420-043
- 1649 Spring Run Ln
- 1620 Village Green Way
- 1579 Trailview Dr
- 1630 Easton Ln
- 1559 Lismore Ln
- 1525 Overpark Ln
- 1563 Sunswept Way
- 1521 Summerfield Way
- 1530 Village Green Way
- 1567 Park Haven Dr
- 1514 Overpark Ln
- 1570 Lismore Ln
- 1531 Grandview Dr
- 1446 Big Sky Dr
- 1568 Harmonie Ln
- 1524 Winding Sun Dr
- 1570 Harmonie Ln
- 1528 Cadence Way
- 1516 Winding Sun Dr
- 1447 White Cloud Ln
- 1585 Park Haven Dr
- 10433 Overland Trail
- 000 Highland Home Rd
- 5223 W Wilson St Unit A
- 5001-5099 W Wilson St
- 726 Chestnut Ave
- 39823 Dutton St
- 6141 Wingfoot Ave
- 1204 Sycamore Ct
- 3800 W Wilson St Unit 68
- 3802 W Jacinto View Rd Unit G
- 1745 S Forest Oaks Dr
- 10750 Union St
- 5127 Rio Bravo Dr
- 37075 Parkway Dr
- 448 W King St
- 36858 Cascina Ln
- 233 W Nicolet St
- 36862 Cascina Ln
- 36159 Blue Hill Dr
