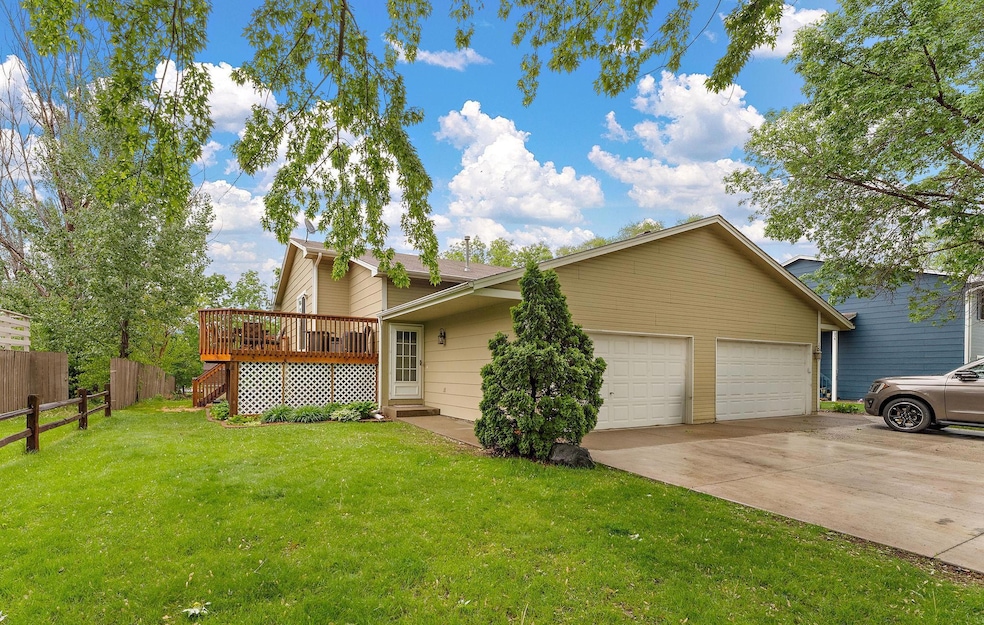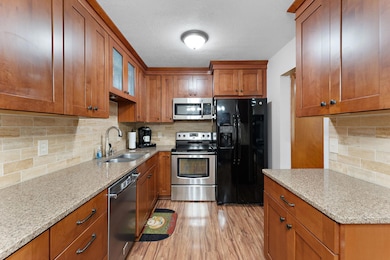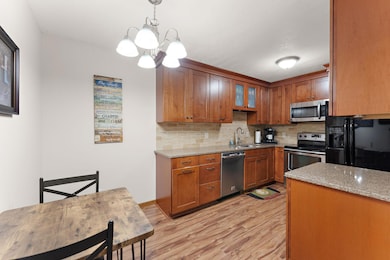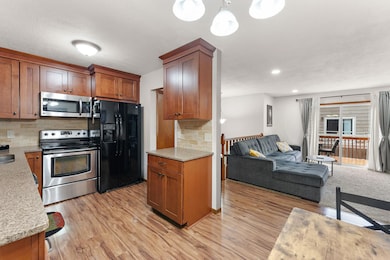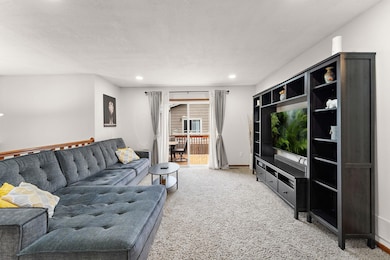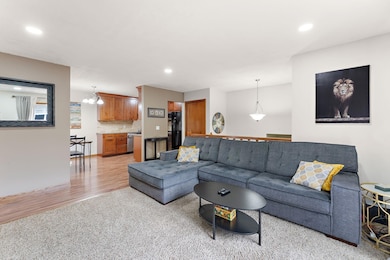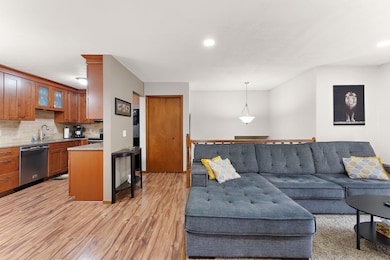
1533 Roundhouse Cir Shakopee, MN 55379
Highlights
- Deck
- No HOA
- Living Room
- Shakopee Senior High School Rated A-
- 2 Car Attached Garage
- Entrance Foyer
About This Home
As of July 2025Completely move-in ready end-unit twinhome with no association dues and no size restrictions on pets. This home is packed with upgrades, including a fully remodeled kitchen featuring soft-close cabinets, quartz countertops, tile backsplash, and laminate flooring that extends through the kitchen, dining area, and hallway. The upper-level bathroom has also been remodeled, and new carpet was installed in 2014. Major mechanical updates include a new roof in 2014, a new furnace, electrostatic air filter, and A-coil replacement in 2015. The lower level offers a cozy gas fireplace, and the home features newer appliances throughout. Bright, spacious, and updated—this is a rare find that’s truly move-in ready!
Property Details
Home Type
- Multi-Family
Est. Annual Taxes
- $2,570
Year Built
- Built in 1992
Lot Details
- 9,540 Sq Ft Lot
- Lot Dimensions are 44x167
Parking
- 2 Car Attached Garage
Home Design
- Bi-Level Home
- Property Attached
- Pitched Roof
Interior Spaces
- Entrance Foyer
- Family Room with Fireplace
- Living Room
- Combination Kitchen and Dining Room
Kitchen
- Range
- Microwave
- Dishwasher
- Disposal
Bedrooms and Bathrooms
- 3 Bedrooms
Laundry
- Dryer
- Washer
Basement
- Basement Fills Entire Space Under The House
- Sump Pump
- Drain
- Natural lighting in basement
Additional Features
- Deck
- Forced Air Heating and Cooling System
Community Details
- No Home Owners Association
- Eagle Creek Junction 3Rd Addit Subdivision
Listing and Financial Details
- Assessor Parcel Number 271630070
Ownership History
Purchase Details
Home Financials for this Owner
Home Financials are based on the most recent Mortgage that was taken out on this home.Purchase Details
Home Financials for this Owner
Home Financials are based on the most recent Mortgage that was taken out on this home.Purchase Details
Home Financials for this Owner
Home Financials are based on the most recent Mortgage that was taken out on this home.Purchase Details
Purchase Details
Similar Home in Shakopee, MN
Home Values in the Area
Average Home Value in this Area
Purchase History
| Date | Type | Sale Price | Title Company |
|---|---|---|---|
| Warranty Deed | $325,900 | Legacy Title | |
| Warranty Deed | $191,000 | Scott Cnty Abstract & Title | |
| Warranty Deed | $190,000 | -- | |
| Warranty Deed | $203,575 | -- | |
| Warranty Deed | $105,000 | -- |
Mortgage History
| Date | Status | Loan Amount | Loan Type |
|---|---|---|---|
| Open | $319,113 | FHA | |
| Previous Owner | $9,079 | FHA | |
| Previous Owner | $177,817 | FHA | |
| Previous Owner | $187,540 | FHA | |
| Previous Owner | $190,000 | New Conventional |
Property History
| Date | Event | Price | Change | Sq Ft Price |
|---|---|---|---|---|
| 07/25/2025 07/25/25 | Sold | $325,000 | +1.6% | $190 / Sq Ft |
| 07/15/2025 07/15/25 | Pending | -- | -- | -- |
| 06/09/2025 06/09/25 | For Sale | $319,900 | -- | $187 / Sq Ft |
Tax History Compared to Growth
Tax History
| Year | Tax Paid | Tax Assessment Tax Assessment Total Assessment is a certain percentage of the fair market value that is determined by local assessors to be the total taxable value of land and additions on the property. | Land | Improvement |
|---|---|---|---|---|
| 2025 | $2,468 | $252,300 | $117,700 | $134,600 |
| 2024 | $2,570 | $253,100 | $117,700 | $135,400 |
| 2023 | $2,730 | $251,300 | $117,700 | $133,600 |
| 2022 | $2,502 | $261,800 | $117,700 | $144,100 |
| 2021 | $1,996 | $211,100 | $96,400 | $114,700 |
| 2020 | $2,074 | $189,500 | $74,100 | $115,400 |
| 2019 | $2,484 | $176,000 | $62,100 | $113,900 |
| 2018 | $2,088 | $0 | $0 | $0 |
| 2016 | $2,020 | $0 | $0 | $0 |
| 2014 | -- | $0 | $0 | $0 |
Agents Affiliated with this Home
-
Mark Abdel

Seller's Agent in 2025
Mark Abdel
RE/MAX Advantage Plus
(651) 283-8251
22 in this area
716 Total Sales
-
Kelsie Lembeck
K
Buyer's Agent in 2025
Kelsie Lembeck
eXp Realty
(612) 986-2858
3 in this area
45 Total Sales
-
Kathryn Johnson

Buyer Co-Listing Agent in 2025
Kathryn Johnson
eXp Realty
(651) 283-4147
3 in this area
189 Total Sales
Map
Source: NorthstarMLS
MLS Number: 6727442
APN: 27-163-007-0
- 1600 Roundhouse Cir
- 1751 Hauer Trail
- 1042 Sibley St S
- 2066 Parkway Ave
- 1061 Eastview Cir
- 418 Roundhouse St
- 1946 11th Ave E
- 1001 Eastview Cir
- 2179 Charismatic Dr Unit 84
- 452 Spruce St
- 2010 Heritage Dr
- 508 Woodside Ct
- 1719 Hauer Trail
- 1767 Hauer Trail
- 1783 Hauer Trail
- 1771 Hauer Trail
- 528 Shakopee Ave E
- 1735 Hauer Trail
- 2570 Paddock Path
- 335 Shakopee Ave E
